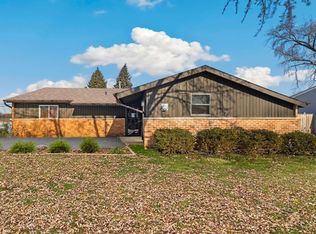Closed
$335,000
163 Queenswood Rd, Bolingbrook, IL 60440
4beds
1,488sqft
Single Family Residence
Built in 1962
7,670 Square Feet Lot
$340,400 Zestimate®
$225/sqft
$2,858 Estimated rent
Home value
$340,400
$313,000 - $371,000
$2,858/mo
Zestimate® history
Loading...
Owner options
Explore your selling options
What's special
Beautifully Updated and Move-In Ready! Welcome to 163 Queenswood Ave, a stunning 2 story home nestled on a quiet residential block in Bolingbrook. This 4-bedroom, 2 1/2 -bathroom home has been thoughtfully updated with modern finishes and timeless charm. Step inside to an open and bright living space with brand new flooring, fresh paint, and updated lighting throughout. The kitchen shines with sleek white cabinetry, quartz countertops and subway tile backsplash. The floor plan flows perfectly and has defined rooms for all. Enjoy 4 spacious bedrooms and ample closets on the 2nd floor. A master suite with walk-in shower is a rear find. Great size back yard for family BBQ and summer parties. Close to schools, parks, shopping, and expressways home checks all the boxes for comfort, style, and convenience. So many updates including newer roof, siding, windows, HVAC, electrical panel and more! Schedule your showing today- your next home is waiting!
Zillow last checked: 8 hours ago
Listing updated: August 06, 2025 at 09:34am
Listing courtesy of:
Steve Budzik 708-255-0200,
ICandy Realty LLC
Bought with:
Pablo Galarza
Century 21 New Beginnings
Source: MRED as distributed by MLS GRID,MLS#: 12380227
Facts & features
Interior
Bedrooms & bathrooms
- Bedrooms: 4
- Bathrooms: 3
- Full bathrooms: 2
- 1/2 bathrooms: 1
Primary bedroom
- Features: Flooring (Vinyl), Bathroom (Full)
- Level: Second
- Area: 156 Square Feet
- Dimensions: 13X12
Bedroom 2
- Features: Flooring (Vinyl)
- Level: Second
- Area: 88 Square Feet
- Dimensions: 11X8
Bedroom 3
- Features: Flooring (Vinyl)
- Level: Second
- Area: 132 Square Feet
- Dimensions: 11X12
Bedroom 4
- Features: Flooring (Vinyl)
- Level: Second
- Area: 132 Square Feet
- Dimensions: 11X12
Dining room
- Features: Flooring (Vinyl)
- Level: Main
- Area: 121 Square Feet
- Dimensions: 11X11
Kitchen
- Features: Kitchen (SolidSurfaceCounter, Updated Kitchen), Flooring (Vinyl)
- Level: Main
- Area: 121 Square Feet
- Dimensions: 11X11
Laundry
- Features: Flooring (Ceramic Tile)
- Level: Main
- Area: 9 Square Feet
- Dimensions: 3X3
Living room
- Features: Flooring (Vinyl), Window Treatments (Blinds)
- Level: Main
- Area: 408 Square Feet
- Dimensions: 24X17
Heating
- Natural Gas
Cooling
- Central Air
Appliances
- Included: Range, Microwave, Dishwasher, Refrigerator, Washer, Dryer, Stainless Steel Appliance(s)
- Laundry: Main Level, Gas Dryer Hookup, In Unit, Laundry Closet
Features
- Basement: None
Interior area
- Total structure area: 0
- Total interior livable area: 1,488 sqft
Property
Parking
- Total spaces: 1
- Parking features: Asphalt, On Site, Attached, Garage
- Attached garage spaces: 1
Accessibility
- Accessibility features: No Disability Access
Features
- Stories: 2
- Patio & porch: Deck, Patio
Lot
- Size: 7,670 sqft
- Dimensions: 65X118
Details
- Additional structures: Shed(s)
- Parcel number: 1202123070540000
- Special conditions: None
Construction
Type & style
- Home type: SingleFamily
- Property subtype: Single Family Residence
Materials
- Vinyl Siding
- Roof: Asphalt
Condition
- New construction: No
- Year built: 1962
- Major remodel year: 2025
Utilities & green energy
- Electric: Circuit Breakers
- Sewer: Public Sewer
- Water: Lake Michigan
Community & neighborhood
Location
- Region: Bolingbrook
HOA & financial
HOA
- Services included: None
Other
Other facts
- Listing terms: FHA
- Ownership: Fee Simple
Price history
| Date | Event | Price |
|---|---|---|
| 8/5/2025 | Sold | $335,000-4.3%$225/sqft |
Source: | ||
| 7/4/2025 | Contingent | $350,000$235/sqft |
Source: | ||
| 6/6/2025 | Listed for sale | $350,000$235/sqft |
Source: | ||
| 6/6/2025 | Contingent | $350,000$235/sqft |
Source: | ||
| 5/31/2025 | Listed for sale | $350,000+246.5%$235/sqft |
Source: | ||
Public tax history
| Year | Property taxes | Tax assessment |
|---|---|---|
| 2023 | $6,361 +6.7% | $73,577 +10.9% |
| 2022 | $5,964 +5.7% | $66,333 +7% |
| 2021 | $5,640 +3.3% | $62,022 +3.4% |
Find assessor info on the county website
Neighborhood: 60440
Nearby schools
GreatSchools rating
- 8/10John R Tibbott Elementary SchoolGrades: PK-5Distance: 0.2 mi
- 8/10Hubert H Humphrey Middle SchoolGrades: 6-8Distance: 0.6 mi
- 6/10Bolingbrook High SchoolGrades: 9-12Distance: 2.6 mi
Schools provided by the listing agent
- Elementary: John R Tibbott Elementary School
- Middle: Hubert H Humphrey Middle School
- High: Bolingbrook High School
- District: 365U
Source: MRED as distributed by MLS GRID. This data may not be complete. We recommend contacting the local school district to confirm school assignments for this home.

Get pre-qualified for a loan
At Zillow Home Loans, we can pre-qualify you in as little as 5 minutes with no impact to your credit score.An equal housing lender. NMLS #10287.
Sell for more on Zillow
Get a free Zillow Showcase℠ listing and you could sell for .
$340,400
2% more+ $6,808
With Zillow Showcase(estimated)
$347,208