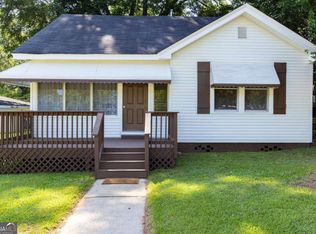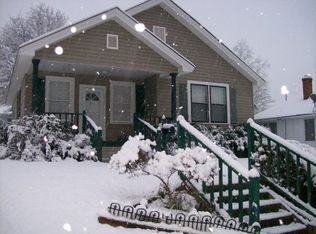Closed
$195,000
163 R St NW, Thomaston, GA 30286
3beds
1,280sqft
Single Family Residence
Built in 1929
9,583.2 Square Feet Lot
$194,100 Zestimate®
$152/sqft
$1,270 Estimated rent
Home value
$194,100
Estimated sales range
Not available
$1,270/mo
Zestimate® history
Loading...
Owner options
Explore your selling options
What's special
Charming Updated Home on Famous Christmas Lane! Welcome to this beautifully updated single-family home located on iconic Christmas Lane! Offering 1,280 square feet of comfortable living space, this 3 bedroom, 2-bathroom home combines modern updates with classic charm. Step inside to find gorgeous hardwood floors throughout and a cozy eat-in kitchen that's perfect for family meals. The kitchen has been thoughtfully updated, providing a fresh and functional space for cooking and entertaining. This home features: 3 spacious bedrooms and 2 full bathrooms Brand new roof (2025) Cast iron drains replaced with PVC (2025) Updated tub and shower valves (2025) New paint in some rooms (2025) Rewired in 2021 for peace of mind New AC/Heat pump installed in 2024 Newer double-hung windows for energy efficiency Enjoy the convenience of off-street parking, a back entrance and front entrance and a carport that easily accommodates multiple vehicles. The easily maintained yard offers just the right amount of green space and the backyard shed/shop comes equipped with electricity --- perfect for hobbies, storage or a workshop. Situated in a prime location near shopping, dining, schools and entertainment, this home truly offers the best of both comfort and convenience. Don't miss your chance to own this move-in-ready gem on one of the most charming streets in town! Call me or your favorite realtor today to schedule your private showing.
Zillow last checked: 8 hours ago
Listing updated: September 22, 2025 at 07:52am
Listed by:
Patsy Marsh 770-550-5127,
Century 21 Adams-Harvey & Associates
Bought with:
Patsy Marsh, 370053
Century 21 Adams-Harvey & Associates
Source: GAMLS,MLS#: 10544219
Facts & features
Interior
Bedrooms & bathrooms
- Bedrooms: 3
- Bathrooms: 2
- Full bathrooms: 2
- Main level bathrooms: 2
- Main level bedrooms: 3
Heating
- Central, Electric, Heat Pump
Cooling
- Attic Fan, Ceiling Fan(s), Central Air, Electric
Appliances
- Included: Dishwasher, Disposal, Dryer, Microwave, Oven/Range (Combo), Washer
- Laundry: Laundry Closet
Features
- Bookcases, Master On Main Level, Split Bedroom Plan
- Flooring: Hardwood
- Basement: None
- Has fireplace: No
Interior area
- Total structure area: 1,280
- Total interior livable area: 1,280 sqft
- Finished area above ground: 1,280
- Finished area below ground: 0
Property
Parking
- Parking features: Carport, Off Street, Side/Rear Entrance
- Has carport: Yes
Features
- Levels: One
- Stories: 1
Lot
- Size: 9,583 sqft
- Features: City Lot
Details
- Parcel number: T09 077
Construction
Type & style
- Home type: SingleFamily
- Architectural style: Traditional
- Property subtype: Single Family Residence
Materials
- Vinyl Siding
- Roof: Composition
Condition
- Resale
- New construction: No
- Year built: 1929
Utilities & green energy
- Sewer: Public Sewer
- Water: Public
- Utilities for property: Cable Available, Electricity Available, High Speed Internet, Natural Gas Available
Community & neighborhood
Community
- Community features: None
Location
- Region: Thomaston
- Subdivision: Silvertown
Other
Other facts
- Listing agreement: Exclusive Right To Sell
Price history
| Date | Event | Price |
|---|---|---|
| 9/22/2025 | Sold | $195,000-2.4%$152/sqft |
Source: | ||
| 9/13/2025 | Pending sale | $199,800$156/sqft |
Source: | ||
| 9/5/2025 | Price change | $199,800-9.1%$156/sqft |
Source: | ||
| 7/31/2025 | Price change | $219,900-2.2%$172/sqft |
Source: | ||
| 6/15/2025 | Listed for sale | $224,900$176/sqft |
Source: | ||
Public tax history
| Year | Property taxes | Tax assessment |
|---|---|---|
| 2024 | $1,049 +20.6% | $46,269 +1.5% |
| 2023 | $870 +2.2% | $45,582 +35.1% |
| 2022 | $851 +51.5% | $33,730 +19.1% |
Find assessor info on the county website
Neighborhood: 30286
Nearby schools
GreatSchools rating
- NAUpson-Lee Primary SchoolGrades: PK-2Distance: 2.2 mi
- 5/10Upson-Lee Middle SchoolGrades: 6-8Distance: 1.9 mi
- 5/10Upson-Lee High SchoolGrades: 9-12Distance: 2.5 mi
Schools provided by the listing agent
- Elementary: Upson-Lee
- Middle: Upson Lee
- High: Upson Lee
Source: GAMLS. This data may not be complete. We recommend contacting the local school district to confirm school assignments for this home.

Get pre-qualified for a loan
At Zillow Home Loans, we can pre-qualify you in as little as 5 minutes with no impact to your credit score.An equal housing lender. NMLS #10287.

