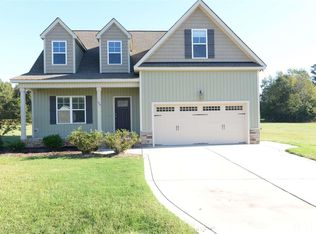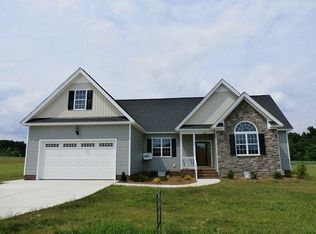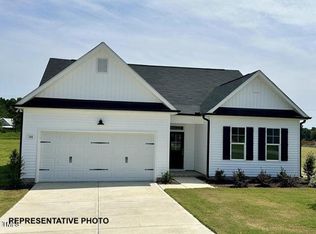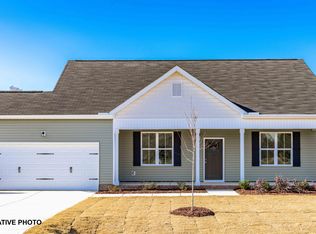Great ranch w/ 3BR, 2B and finished rec room. Open floor plan makes for great entertaining. Lots of cabinets in kitchen, separate laundry room, master w/ private bath. Rec room upstairs is finished with additional 1100 sq. ft. attic space that is floored for storage. Nice deck overlooking open back yard. Close to shopping & restaurants, easy access to 64/264, HWY 96, HWY 231 & HWY 42. All that and NO CITY TAXES!! MUST SEE! See attached floor plan for room dimensions.
This property is off market, which means it's not currently listed for sale or rent on Zillow. This may be different from what's available on other websites or public sources.



