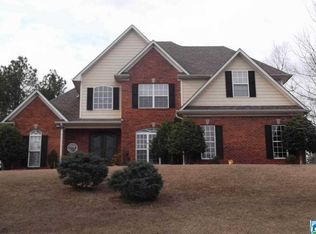Sold for $592,500
$592,500
163 River Valley Rd, Helena, AL 35080
5beds
3,405sqft
Single Family Residence
Built in 2006
0.54 Acres Lot
$594,100 Zestimate®
$174/sqft
$2,848 Estimated rent
Home value
$594,100
$493,000 - $719,000
$2,848/mo
Zestimate® history
Loading...
Owner options
Explore your selling options
What's special
Tucked away on a private lot in Helena’s beautiful Riverwoods community, this one’s got the space and flow you’ve been looking for! Primary suite on the main level, four bedrooms upstairs, and an open floor plan that makes everyday living feel easy. The kitchen’s a standout—plenty of room to gather, granite countertops, and it opens right into your living and dining spaces. Beautiful hearth room with gas fireplace offers a second great hangout space! Step out back and unwind under the covered patio overlooking peaceful, wooded views—your own quiet retreat. This home checks all the boxes: space, privacy, and a location that’s tough to beat. Don’t miss it!
Zillow last checked: 8 hours ago
Listing updated: September 12, 2025 at 10:10am
Listed by:
Steve Parker CELL:(205)383-5819,
Keller Williams Realty Hoover
Bought with:
Erin Isbell
RealtySouth-Homewood
Source: GALMLS,MLS#: 21423313
Facts & features
Interior
Bedrooms & bathrooms
- Bedrooms: 5
- Bathrooms: 4
- Full bathrooms: 3
- 1/2 bathrooms: 1
Primary bedroom
- Level: First
Bedroom 1
- Level: Second
Bedroom 2
- Level: Second
Bedroom 3
- Level: Second
Bedroom 4
- Level: Second
Primary bathroom
- Level: First
Bathroom 1
- Level: First
Bathroom 3
- Level: Second
Dining room
- Level: First
Kitchen
- Features: Stone Counters, Breakfast Bar, Eat-in Kitchen, Kitchen Island, Pantry
- Level: First
Living room
- Level: First
Basement
- Area: 0
Heating
- Central, Dual Systems (HEAT), Forced Air, Natural Gas
Cooling
- Central Air, Dual, Electric
Appliances
- Included: Dishwasher, Disposal, Microwave, Gas Oven, Refrigerator, Stove-Gas, Gas Water Heater
- Laundry: Electric Dryer Hookup, Washer Hookup, Main Level, Laundry Room, Yes
Features
- Recessed Lighting, High Ceilings, Smooth Ceilings, Tray Ceiling(s), Linen Closet, Separate Shower, Split Bedrooms, Tub/Shower Combo, Walk-In Closet(s)
- Flooring: Carpet, Hardwood, Tile
- Windows: Window Treatments
- Attic: Walk-In,Yes
- Number of fireplaces: 1
- Fireplace features: Ventless, Hearth/Keeping (FIREPL), Gas
Interior area
- Total interior livable area: 3,405 sqft
- Finished area above ground: 3,405
- Finished area below ground: 0
Property
Parking
- Total spaces: 2
- Parking features: Driveway, Parking (MLVL), Garage Faces Side
- Garage spaces: 2
- Has uncovered spaces: Yes
Features
- Levels: 2+ story
- Patio & porch: Covered, Patio, Porch
- Exterior features: Sprinkler System
- Pool features: None
- Has spa: Yes
- Spa features: Bath
- Has view: Yes
- View description: None
- Waterfront features: No
Lot
- Size: 0.54 Acres
- Features: Few Trees
Details
- Parcel number: 134170007008.000
- Special conditions: N/A
Construction
Type & style
- Home type: SingleFamily
- Property subtype: Single Family Residence
Materials
- Brick
- Foundation: Slab
Condition
- Year built: 2006
Utilities & green energy
- Water: Public
- Utilities for property: Sewer Connected, Underground Utilities
Community & neighborhood
Community
- Community features: Fishing, Playground, Walking Paths
Location
- Region: Helena
- Subdivision: Riverwoods
HOA & financial
HOA
- Has HOA: Yes
- HOA fee: $589 annually
- Amenities included: Management
- Services included: Maintenance Grounds
Other
Other facts
- Price range: $592.5K - $592.5K
Price history
| Date | Event | Price |
|---|---|---|
| 9/3/2025 | Sold | $592,500-1.1%$174/sqft |
Source: | ||
| 8/19/2025 | Pending sale | $599,000$176/sqft |
Source: | ||
| 7/28/2025 | Contingent | $599,000$176/sqft |
Source: | ||
| 6/27/2025 | Listed for sale | $599,000+55.6%$176/sqft |
Source: | ||
| 12/4/2006 | Sold | $385,000$113/sqft |
Source: Public Record Report a problem | ||
Public tax history
| Year | Property taxes | Tax assessment |
|---|---|---|
| 2025 | $2,654 +25% | $55,000 +1.2% |
| 2024 | $2,123 +7.8% | $54,360 +7.1% |
| 2023 | $1,970 +10.6% | $50,760 +9.6% |
Find assessor info on the county website
Neighborhood: 35080
Nearby schools
GreatSchools rating
- 10/10Helena Intermediate SchoolGrades: 3-5Distance: 0.6 mi
- 7/10Helena Middle SchoolGrades: 6-8Distance: 1.6 mi
- 7/10Helena High SchoolGrades: 9-12Distance: 1.5 mi
Schools provided by the listing agent
- Elementary: Helena
- Middle: Helena
- High: Helena
Source: GALMLS. This data may not be complete. We recommend contacting the local school district to confirm school assignments for this home.
Get a cash offer in 3 minutes
Find out how much your home could sell for in as little as 3 minutes with a no-obligation cash offer.
Estimated market value$594,100
Get a cash offer in 3 minutes
Find out how much your home could sell for in as little as 3 minutes with a no-obligation cash offer.
Estimated market value
$594,100
