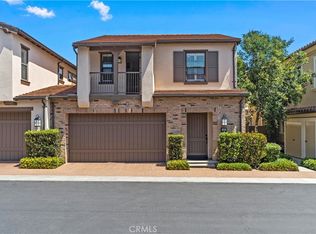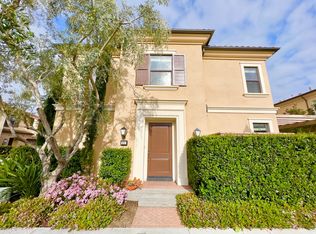Sold for $1,670,000
Listing Provided by:
YING YE DRE #01878042 626-789-4846,
Signature One Realty Grp, Inc
Bought with: JC Pacific Corp
$1,670,000
163 Rodeo, Irvine, CA 92602
3beds
1,772sqft
Condominium
Built in 2015
-- sqft lot
$1,727,300 Zestimate®
$942/sqft
$4,988 Estimated rent
Home value
$1,727,300
$1.59M - $1.87M
$4,988/mo
Zestimate® history
Loading...
Owner options
Explore your selling options
What's special
Location Location and Location! BEST Location and walking distance to Northwood High school. Conveniently Situated right behind school in ORCHARD HILLS VILLAGE VISTA SCENA community. This 1772 sf home features northern Italian architecture 3 bedrooms and 2.5 bathrooms. A bonus study room on the second floor. Gourmet kitchen featuring granite countertops, dinning room overlook the beautiful backyard. 2-CAR GARAGE. ZONED TO AWARD-WINNING IRVINE SCHOOLS NORTHWOOD HIGH SCHOOL, sierra vista middle school and canyon view elementary school. Next to TERRACE PARK, club house with PLAYGROUNDS, POOLS, SPAS and RECREATION CENTER. Minutes to ORCHARD HILLS SHOPPING CENTER with great restaurants, cafe and groceries.
Zillow last checked: 8 hours ago
Listing updated: August 18, 2025 at 02:06pm
Listing Provided by:
YING YE DRE #01878042 626-789-4846,
Signature One Realty Grp, Inc
Bought with:
Rongrong Jin, DRE #02065113
JC Pacific Corp
Source: CRMLS,MLS#: WS25098974 Originating MLS: California Regional MLS
Originating MLS: California Regional MLS
Facts & features
Interior
Bedrooms & bathrooms
- Bedrooms: 3
- Bathrooms: 3
- Full bathrooms: 2
- 1/2 bathrooms: 1
Bedroom
- Features: All Bedrooms Down
Other
- Features: Walk-In Closet(s)
Pantry
- Features: Walk-In Pantry
Cooling
- Central Air
Appliances
- Laundry: Inside, Laundry Room, Upper Level
Features
- All Bedrooms Down, Walk-In Pantry, Walk-In Closet(s)
- Has fireplace: No
- Fireplace features: None
- Common walls with other units/homes: 1 Common Wall,No One Above,No One Below
Interior area
- Total interior livable area: 1,772 sqft
Property
Parking
- Total spaces: 2
- Parking features: Garage - Attached
- Attached garage spaces: 2
Features
- Levels: Two
- Stories: 2
- Entry location: 1
- Pool features: Community, Heated, Association
- Has view: Yes
- View description: Neighborhood
Lot
- Size: 0.25 Acres
Details
- Parcel number: 93822722
- Special conditions: Standard
Construction
Type & style
- Home type: Condo
- Property subtype: Condominium
- Attached to another structure: Yes
Condition
- New construction: No
- Year built: 2015
Utilities & green energy
- Sewer: Public Sewer
- Water: Public
Community & neighborhood
Community
- Community features: Gutter(s), Park, Street Lights, Suburban, Sidewalks, Pool
Location
- Region: Irvine
- Subdivision: Vista Scena (Ohvis)
HOA & financial
HOA
- Has HOA: Yes
- HOA fee: $448 monthly
- Amenities included: Clubhouse, Barbecue, Picnic Area, Playground, Pool, Spa/Hot Tub
- Association name: Keystone
- Association phone: 949-833-2600
- Second association name: Orchard Hills Village Ii Community Association
Other
Other facts
- Listing terms: Cash,Cash to New Loan
Price history
| Date | Event | Price |
|---|---|---|
| 8/15/2025 | Sold | $1,670,000-1.2%$942/sqft |
Source: | ||
| 8/8/2025 | Listing removed | $4,900$3/sqft |
Source: CRMLS #OC25168244 Report a problem | ||
| 7/28/2025 | Listed for rent | $4,900$3/sqft |
Source: CRMLS #OC25168244 Report a problem | ||
| 7/21/2025 | Pending sale | $1,690,000$954/sqft |
Source: | ||
| 7/7/2025 | Price change | $1,690,000-4%$954/sqft |
Source: | ||
Public tax history
| Year | Property taxes | Tax assessment |
|---|---|---|
| 2025 | $17,512 +1.6% | $1,326,510 +2% |
| 2024 | $17,230 +1.9% | $1,300,500 +2% |
| 2023 | $16,913 +1.6% | $1,275,000 +2% |
Find assessor info on the county website
Neighborhood: Orchard Hills
Nearby schools
GreatSchools rating
- 9/10Canyon View Elementary SchoolGrades: K-6Distance: 0.7 mi
- 9/10Sierra Vista Middle SchoolGrades: 7-8Distance: 1.7 mi
- 10/10Northwood High SchoolGrades: 9-12Distance: 0.3 mi
Get a cash offer in 3 minutes
Find out how much your home could sell for in as little as 3 minutes with a no-obligation cash offer.
Estimated market value$1,727,300
Get a cash offer in 3 minutes
Find out how much your home could sell for in as little as 3 minutes with a no-obligation cash offer.
Estimated market value
$1,727,300

