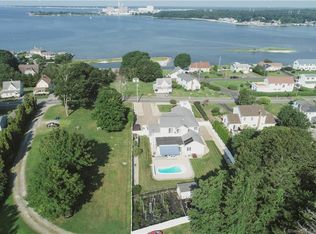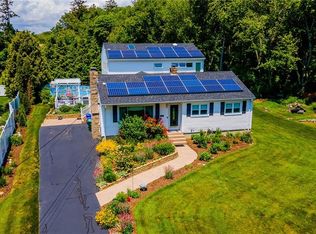Sold for $615,000
$615,000
163 Shore Road, Waterford, CT 06385
4beds
2,880sqft
Single Family Residence
Built in 2003
1.48 Acres Lot
$694,500 Zestimate®
$214/sqft
$3,327 Estimated rent
Home value
$694,500
$660,000 - $736,000
$3,327/mo
Zestimate® history
Loading...
Owner options
Explore your selling options
What's special
PLEASURE BEACH is walking distance from this 4 bedroom 3 full bath home with a 3 car garage. Freshly painted and all new flooring ready to move in. Large eat in Kitchen with sliders to deck, main level also has laundry room, full bath, formal dining room, living room, den and family room. Upstairs has 4 large bedrooms including a Master Bedroom Suite with walkin closet, full bath with stall shower and separate circular garden tub. Lots of closets. Conveinent beach cummunity near Great Neck Country Club, State boat launch, E.B., L&M Hospital, Theaters and Restaurants.
Zillow last checked: 8 hours ago
Listing updated: October 12, 2023 at 04:31pm
Listed by:
William Harris 860-334-1220,
Compass Connecticut, LLC,
Joan Clark 860-514-1977,
Compass Connecticut, LLC
Bought with:
Jason Pope, RES.0756085
RE/MAX One
Source: Smart MLS,MLS#: 170599124
Facts & features
Interior
Bedrooms & bathrooms
- Bedrooms: 4
- Bathrooms: 3
- Full bathrooms: 3
Primary bedroom
- Features: Full Bath, Hydro-Tub, Stall Shower, Walk-In Closet(s), Wall/Wall Carpet
- Level: Upper
- Area: 268.32 Square Feet
- Dimensions: 12.9 x 20.8
Bedroom
- Features: Wall/Wall Carpet
- Level: Upper
- Area: 168.84 Square Feet
- Dimensions: 12.6 x 13.4
Bedroom
- Features: Ceiling Fan(s), Wall/Wall Carpet
- Level: Upper
- Area: 143.19 Square Feet
- Dimensions: 11.1 x 12.9
Bedroom
- Features: Wall/Wall Carpet
- Level: Upper
- Area: 162.54 Square Feet
- Dimensions: 12.6 x 12.9
Bathroom
- Features: Full Bath, Stall Shower
- Level: Main
Bathroom
- Features: Tub w/Shower, Vinyl Floor
- Level: Upper
Den
- Level: Main
- Area: 211.56 Square Feet
- Dimensions: 12.9 x 16.4
Dining room
- Level: Main
- Area: 154.8 Square Feet
- Dimensions: 12 x 12.9
Family room
- Features: Ceiling Fan(s)
- Level: Main
- Area: 270.28 Square Feet
- Dimensions: 11.6 x 23.3
Kitchen
- Features: Balcony/Deck, Breakfast Bar, Dining Area, Double-Sink, Sliders, Vinyl Floor
- Level: Main
- Area: 296.7 Square Feet
- Dimensions: 12.9 x 23
Living room
- Level: Main
- Area: 193.5 Square Feet
- Dimensions: 15 x 12.9
Other
- Features: Laundry Hookup
- Level: Main
- Area: 81.4 Square Feet
- Dimensions: 7.4 x 11
Heating
- Forced Air, Hydro Air, Propane
Cooling
- Central Air
Appliances
- Included: Electric Range, Range Hood, Refrigerator, Dishwasher, Washer, Dryer, Electric Water Heater
- Laundry: Main Level
Features
- Wired for Data
- Basement: Full,Concrete
- Attic: Access Via Hatch
- Has fireplace: No
Interior area
- Total structure area: 2,880
- Total interior livable area: 2,880 sqft
- Finished area above ground: 2,880
Property
Parking
- Total spaces: 3
- Parking features: Attached, Garage Door Opener, Shared Driveway, Driveway
- Attached garage spaces: 3
- Has uncovered spaces: Yes
Features
- Patio & porch: Deck
- Exterior features: Rain Gutters
- Waterfront features: Water Community, Association Optional, Beach, Walk to Water
Lot
- Size: 1.48 Acres
- Features: Rear Lot
Details
- Parcel number: 2469660
- Zoning: R-20
Construction
Type & style
- Home type: SingleFamily
- Architectural style: Colonial
- Property subtype: Single Family Residence
Materials
- Vinyl Siding
- Foundation: Concrete Perimeter
- Roof: Asphalt
Condition
- New construction: No
- Year built: 2003
Utilities & green energy
- Sewer: Public Sewer
- Water: Public
Community & neighborhood
Community
- Community features: Golf, Library, Medical Facilities, Park, Private School(s), Shopping/Mall
Location
- Region: Waterford
- Subdivision: Pleasure Beach
Price history
| Date | Event | Price |
|---|---|---|
| 10/11/2023 | Sold | $615,000+2.5%$214/sqft |
Source: | ||
| 9/27/2023 | Pending sale | $599,950$208/sqft |
Source: | ||
| 9/22/2023 | Listed for sale | $599,950+29%$208/sqft |
Source: | ||
| 6/10/2019 | Listing removed | $2,300$1/sqft |
Source: RANDALL, REALTORS-Christie's #170200028 Report a problem | ||
| 5/30/2019 | Listed for rent | $2,300+2.2%$1/sqft |
Source: Randall Realtors #170200028 Report a problem | ||
Public tax history
| Year | Property taxes | Tax assessment |
|---|---|---|
| 2025 | $8,234 +4.8% | $352,470 |
| 2024 | $7,860 +5.2% | $352,470 |
| 2023 | $7,472 -6.4% | $352,470 +21.7% |
Find assessor info on the county website
Neighborhood: 06385
Nearby schools
GreatSchools rating
- 7/10Great Neck Elementary SchoolGrades: K-5Distance: 0.6 mi
- 5/10Clark Lane Middle SchoolGrades: 6-8Distance: 2.9 mi
- 8/10Waterford High SchoolGrades: 9-12Distance: 2.1 mi
Get pre-qualified for a loan
At Zillow Home Loans, we can pre-qualify you in as little as 5 minutes with no impact to your credit score.An equal housing lender. NMLS #10287.
Sell with ease on Zillow
Get a Zillow Showcase℠ listing at no additional cost and you could sell for —faster.
$694,500
2% more+$13,890
With Zillow Showcase(estimated)$708,390

