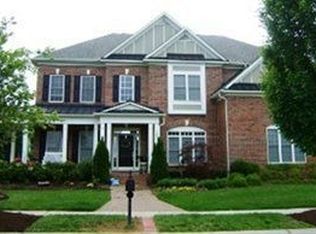Closed
$785,000
163 Shoreline Pkwy, Fort Mill, SC 29708
4beds
3,124sqft
Single Family Residence
Built in 2001
0.26 Acres Lot
$785,400 Zestimate®
$251/sqft
$2,918 Estimated rent
Home value
$785,400
$746,000 - $825,000
$2,918/mo
Zestimate® history
Loading...
Owner options
Explore your selling options
What's special
Welcome to this delightful, light-filled retreat in the desirable Lake Shore community of Tega Cay. This beautifully updated home blends classic style with modern convenience and is designed for both relaxed living and effortless entertaining. Step inside to soaring ceilings in the two-story great room, where natural light pours in through walls of windows, highlighting custom millwork, fresh designer paint, updated lighting, and thoughtfully tailored closets. Plantation shutters add timeless sophistication throughout. The heart of the home opens to a spacious kitchen with upgraded cabinetry, ideal for gatherings and everyday comfort. All three upstairs bedrooms are inspiring in layout and size. When you are ready to unwind just step out back to your private oasis—an in-ground Blue Haven salt water pool (fully controlled remotely), surrounded by lush, mature landscaping and a generous backyard perfect for summer fun or quiet mornings.
Zillow last checked: 8 hours ago
Listing updated: July 29, 2025 at 06:22pm
Listing Provided by:
Melissa Vess melissavess@albrick.com,
ALBRICK
Bought with:
Tina Fandel
Better Homes and Garden Real Estate Paracle
Source: Canopy MLS as distributed by MLS GRID,MLS#: 4273798
Facts & features
Interior
Bedrooms & bathrooms
- Bedrooms: 4
- Bathrooms: 3
- Full bathrooms: 2
- 1/2 bathrooms: 1
- Main level bedrooms: 1
Primary bedroom
- Level: Main
Bedroom s
- Level: Upper
Bedroom s
- Level: Upper
Bedroom s
- Level: Upper
Bathroom full
- Level: Main
Bathroom half
- Level: Main
Bathroom full
- Level: Upper
Bonus room
- Level: Upper
Breakfast
- Level: Main
Dining room
- Level: Main
Other
- Level: Main
Kitchen
- Level: Main
Office
- Level: Main
Heating
- Natural Gas
Cooling
- Central Air
Appliances
- Included: Convection Oven, Dishwasher, Electric Range
- Laundry: Main Level
Features
- Flooring: Carpet, Tile, Wood
- Has basement: No
- Attic: Walk-In
- Fireplace features: Gas Log
Interior area
- Total structure area: 3,124
- Total interior livable area: 3,124 sqft
- Finished area above ground: 3,124
- Finished area below ground: 0
Property
Parking
- Total spaces: 4
- Parking features: Attached Garage, Garage on Main Level
- Attached garage spaces: 2
- Uncovered spaces: 2
Features
- Levels: Two
- Stories: 2
- Entry location: Main
- Patio & porch: Covered, Front Porch
- Has private pool: Yes
- Pool features: Community, Fenced, Heated, In Ground, Outdoor Pool, Salt Water
- Fencing: Back Yard
- Waterfront features: Boat Ramp – Community
- Body of water: Lake Wylie
Lot
- Size: 0.26 Acres
- Features: Level
Details
- Parcel number: 6440501007
- Zoning: RES
- Special conditions: Standard
Construction
Type & style
- Home type: SingleFamily
- Property subtype: Single Family Residence
Materials
- Fiber Cement, Stone
- Foundation: Crawl Space
Condition
- New construction: No
- Year built: 2001
Details
- Builder name: Saussey Burbank
Utilities & green energy
- Sewer: Public Sewer
- Water: City
Community & neighborhood
Security
- Security features: Carbon Monoxide Detector(s), Smoke Detector(s)
Community
- Community features: Clubhouse, Fitness Center, Game Court, Golf, Lake Access, Picnic Area, Playground, Recreation Area, Sidewalks, Tennis Court(s), Walking Trails
Location
- Region: Fort Mill
- Subdivision: Lakeshore
Other
Other facts
- Listing terms: Cash,Conventional,VA Loan
- Road surface type: Concrete, Paved
Price history
| Date | Event | Price |
|---|---|---|
| 7/25/2025 | Sold | $785,000$251/sqft |
Source: | ||
| 7/11/2025 | Pending sale | $785,000$251/sqft |
Source: | ||
| 7/11/2025 | Listed for sale | $785,000$251/sqft |
Source: | ||
| 6/27/2025 | Pending sale | $785,000$251/sqft |
Source: | ||
| 6/24/2025 | Listed for sale | $785,000+12.1%$251/sqft |
Source: | ||
Public tax history
| Year | Property taxes | Tax assessment |
|---|---|---|
| 2025 | -- | $30,468 +81.2% |
| 2024 | $4,287 +3.9% | $16,811 |
| 2023 | $4,125 +0.8% | $16,811 |
Find assessor info on the county website
Neighborhood: 29708
Nearby schools
GreatSchools rating
- 9/10Tega Cay Elementary SchoolGrades: PK-5Distance: 0.3 mi
- 6/10Gold Hill Middle SchoolGrades: 6-8Distance: 1.2 mi
- 10/10Fort Mill High SchoolGrades: 9-12Distance: 3.4 mi
Schools provided by the listing agent
- Elementary: Tega Cay
- Middle: Gold Hill
- High: Fort Mill
Source: Canopy MLS as distributed by MLS GRID. This data may not be complete. We recommend contacting the local school district to confirm school assignments for this home.
Get a cash offer in 3 minutes
Find out how much your home could sell for in as little as 3 minutes with a no-obligation cash offer.
Estimated market value
$785,400
