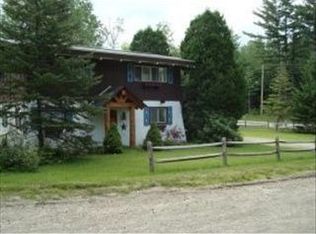Closed
Listed by:
Timothy Apps,
Four Seasons Sotheby's Int'l Realty 802-297-8000
Bought with: Stratton Real Estate
$445,000
163 VT Route 30, Winhall, VT 05340
3beds
1,590sqft
Single Family Residence
Built in 1970
0.93 Acres Lot
$443,900 Zestimate®
$280/sqft
$4,045 Estimated rent
Home value
$443,900
Estimated sales range
Not available
$4,045/mo
Zestimate® history
Loading...
Owner options
Explore your selling options
What's special
Charming Restored Post & Beam Home with Commercial Zoning Near Stratton. Discover the perfect blend of rustic charm and modern functionality in this beautifully restored post and beam home ideally situated at the corner of Vermont Route 30 and scenic Kendall Farm Road. Featuring three bedrooms and two full baths, the home offers soaring vaulted ceilings, exposed beams, and an abundance of natural light that highlights its warm, inviting character. Located less than a mile from the Stratton Mountain access road, this property places you in the heart of Southern Vermonts year-round recreation. Enjoy easy access to skiing, hiking, and biking, with the Stratton snowmaking pond just a short walk away, an ideal spot for peaceful walks, paddle boarding or summer swims. Kendall Farm Road is beloved by locals for its quiet, picturesque setting and its popularity as a biking and walking route. The VAST snowmobile trail is located at the end of Kendall Farm Road. Whether you're looking for a cozy residence, a weekend retreat, or a live/work opportunity, the home's flexible commercial zoning opens the door for a variety of uses. Previously operated as a successful business location, this unique property offers both residential charm and entrepreneurial potential. Don't miss this rare opportunity to own a distinctive Vermont property that combines lifestyle, location, and potential.
Zillow last checked: 8 hours ago
Listing updated: September 23, 2025 at 07:17am
Listed by:
Timothy Apps,
Four Seasons Sotheby's Int'l Realty 802-297-8000
Bought with:
Jamie Wylie
Stratton Real Estate
Source: PrimeMLS,MLS#: 5050215
Facts & features
Interior
Bedrooms & bathrooms
- Bedrooms: 3
- Bathrooms: 2
- 3/4 bathrooms: 2
Heating
- Propane, Forced Air, Mini Split
Cooling
- Mini Split
Appliances
- Included: Dishwasher, Dryer, Microwave, Electric Range, Refrigerator, Washer
- Laundry: 1st Floor Laundry
Features
- Ceiling Fan(s), Dining Area, Natural Light, Vaulted Ceiling(s)
- Flooring: Ceramic Tile, Softwood
- Basement: Crawl Space,Interior Stairs,Sump Pump,Unfinished,Interior Entry
Interior area
- Total structure area: 1,590
- Total interior livable area: 1,590 sqft
- Finished area above ground: 1,590
- Finished area below ground: 0
Property
Parking
- Parking features: Dirt, Gravel
Features
- Levels: Two
- Stories: 2
- Frontage length: Road frontage: 535
Lot
- Size: 0.93 Acres
- Features: Major Road Frontage, Near Skiing, Near Snowmobile Trails
Details
- Zoning description: commercial
Construction
Type & style
- Home type: SingleFamily
- Architectural style: Contemporary
- Property subtype: Single Family Residence
Materials
- Wood Frame
- Foundation: Poured Concrete
- Roof: Asphalt Shingle
Condition
- New construction: No
- Year built: 1970
Utilities & green energy
- Electric: Circuit Breakers
- Sewer: Septic Tank
- Utilities for property: Phone, Cable Available, Propane
Community & neighborhood
Location
- Region: Bondville
Other
Other facts
- Road surface type: Paved
Price history
| Date | Event | Price |
|---|---|---|
| 9/16/2025 | Sold | $445,000-0.9%$280/sqft |
Source: | ||
| 7/21/2025 | Contingent | $449,000$282/sqft |
Source: | ||
| 7/7/2025 | Listed for sale | $449,000$282/sqft |
Source: | ||
Public tax history
Tax history is unavailable.
Neighborhood: 05340
Nearby schools
GreatSchools rating
- 6/10Flood Brook Usd #20Grades: PK-8Distance: 6.7 mi
- NABurr & Burton AcademyGrades: 9-12Distance: 9 mi
Schools provided by the listing agent
- District: Bennington/Rutland
Source: PrimeMLS. This data may not be complete. We recommend contacting the local school district to confirm school assignments for this home.
Get pre-qualified for a loan
At Zillow Home Loans, we can pre-qualify you in as little as 5 minutes with no impact to your credit score.An equal housing lender. NMLS #10287.
