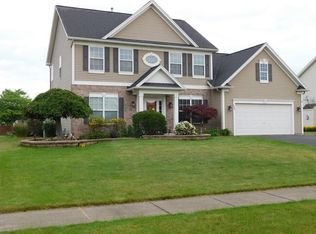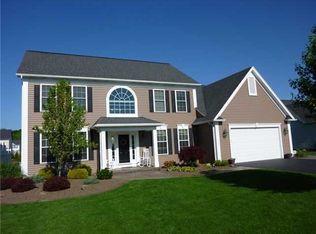Closed
$523,000
163 Timarron Trl, Rochester, NY 14612
3beds
1,960sqft
Single Family Residence
Built in 2004
0.41 Acres Lot
$543,400 Zestimate®
$267/sqft
$2,763 Estimated rent
Home value
$543,400
$505,000 - $587,000
$2,763/mo
Zestimate® history
Loading...
Owner options
Explore your selling options
What's special
Beautiful Ranch, Shows like a Model Home - Brick Front & Vinyl Siding, 2000 SqFt, 3 BD, 2 Full Baths - Built in 2004 with 2x6 Exterior Walls, 9' Ceilings and 5" Base Trim Moldings, 42" Cherry Cabinets, Soft Close Doors & Dovetail Drawers, Cabinet Crown Moldings, Granite Counters, Travertine Tile Backsplash, Raised Breakfast Bar, Recessed Lighting, Hardwood Floors, Big Pantry, Custom Island with Breakfast Bar and Morning Rm with Cathedral Ceiling, Looks Great! Door to Big Back Stamped Concrete Patio, Covered Gazebo with Gutters, Pull Down Shades and Raised Stone Sitting Walls - Very Sharp! Pretty Backyard, Young Trees, 12x16 Shed & Underground Sprinklers - Beautiful Lawn & Landscaping- Kitchen Open to Family Rm, Front Dining Rm can be Living Rm or Office, 1st Floor Laundry, Big Primary BDRM, Hardwood Floors, Tray Ceiling, Walk-in Closet, En-Suite Bath, Tile Floors, New Soaking Tub 2022 & Separate Shower - All Shines - Front BDRM with Cathedral Ceiling, Main Full Bath, Tile Floor, Corian Solid Surface Counter/Sink and Tub/Shower - Looks Great too - Open Staircase to Big Bsmt, Great Storage Space, Central Vacuum, Hi-Efficiency Furnace & Central Air 2022, Water Heater 2021, Architectural Roof 2004, Looks Good, Oversized 2.5 Car Garage (24x25) Drywalled & Painted, Nice Concrete Front Walkway & Landscaping, Driveway Just Sealed - Come See! Delayed Negotiations Until May 27th Tuesday @ 1:00PM.
Zillow last checked: 8 hours ago
Listing updated: July 11, 2025 at 06:16am
Listed by:
Douglas J. Logory 585-368-7121,
Howard Hanna
Bought with:
Douglas J. Logory, 30LO0566848
Howard Hanna
Source: NYSAMLSs,MLS#: R1608071 Originating MLS: Rochester
Originating MLS: Rochester
Facts & features
Interior
Bedrooms & bathrooms
- Bedrooms: 3
- Bathrooms: 2
- Full bathrooms: 2
- Main level bathrooms: 2
- Main level bedrooms: 3
Heating
- Gas, Forced Air
Cooling
- Central Air
Appliances
- Included: Dishwasher, Disposal, Gas Oven, Gas Range, Gas Water Heater, Microwave, Refrigerator
- Laundry: Main Level
Features
- Breakfast Bar, Ceiling Fan(s), Cathedral Ceiling(s), Central Vacuum, Separate/Formal Dining Room, Entrance Foyer, Eat-in Kitchen, French Door(s)/Atrium Door(s), Granite Counters, Kitchen Island, Kitchen/Family Room Combo, Pantry, Solid Surface Counters, Bedroom on Main Level, Main Level Primary, Primary Suite
- Flooring: Carpet, Ceramic Tile, Hardwood, Varies
- Windows: Thermal Windows
- Basement: Full
- Has fireplace: No
Interior area
- Total structure area: 1,960
- Total interior livable area: 1,960 sqft
Property
Parking
- Total spaces: 2.5
- Parking features: Attached, Garage, Driveway, Garage Door Opener
- Attached garage spaces: 2.5
Features
- Levels: One
- Stories: 1
- Patio & porch: Open, Patio, Porch
- Exterior features: Blacktop Driveway, Sprinkler/Irrigation, Patio
Lot
- Size: 0.41 Acres
- Dimensions: 85 x 208
- Features: Rectangular, Rectangular Lot, Residential Lot
Details
- Additional structures: Shed(s), Storage
- Parcel number: 2628000440200002046000
- Special conditions: Standard
Construction
Type & style
- Home type: SingleFamily
- Architectural style: Ranch
- Property subtype: Single Family Residence
Materials
- Brick, Vinyl Siding
- Foundation: Block
Condition
- Resale
- Year built: 2004
Utilities & green energy
- Electric: Circuit Breakers
- Sewer: Connected
- Water: Connected, Public
- Utilities for property: Cable Available, Sewer Connected, Water Connected
Community & neighborhood
Location
- Region: Rochester
- Subdivision: Forest Glen North Sec 02
Other
Other facts
- Listing terms: Cash,Conventional,FHA,VA Loan
Price history
| Date | Event | Price |
|---|---|---|
| 6/27/2025 | Sold | $523,000+13.7%$267/sqft |
Source: | ||
| 5/23/2025 | Pending sale | $459,900$235/sqft |
Source: | ||
Public tax history
| Year | Property taxes | Tax assessment |
|---|---|---|
| 2024 | -- | $250,300 |
| 2023 | -- | $250,300 +9.3% |
| 2022 | -- | $229,000 |
Find assessor info on the county website
Neighborhood: 14612
Nearby schools
GreatSchools rating
- 6/10Northwood Elementary SchoolGrades: K-6Distance: 0.9 mi
- 4/10Merton Williams Middle SchoolGrades: 7-8Distance: 4.7 mi
- 6/10Hilton High SchoolGrades: 9-12Distance: 3.7 mi
Schools provided by the listing agent
- Elementary: Northwood Elementary
- Middle: Merton Williams Middle
- High: Hilton High
- District: Hilton
Source: NYSAMLSs. This data may not be complete. We recommend contacting the local school district to confirm school assignments for this home.

