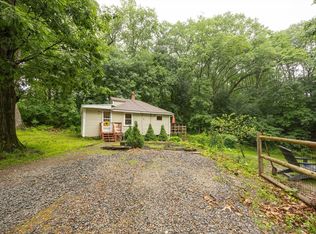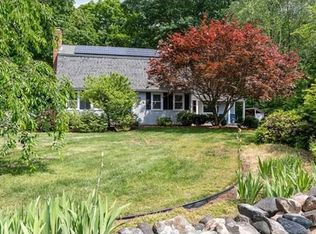Sold for $570,000
$570,000
163 Walnut Rd, Wrentham, MA 02093
3beds
2,000sqft
Single Family Residence
Built in 1975
0.31 Acres Lot
$574,500 Zestimate®
$285/sqft
$3,677 Estimated rent
Home value
$574,500
$534,000 - $620,000
$3,677/mo
Zestimate® history
Loading...
Owner options
Explore your selling options
What's special
Welcome to your dream lakefront retreat! Nestled along the shores of beautiful Mirror Lake, this exceptional property offers panoramic water views, a sandy beach area, and ample waterfront frontage—perfect for relaxing, entertaining, or enjoying lake life all year long. Inside, you'll find an open and airy floor plan designed for both comfort and style. The home features three generously sized bedrooms and two full bathrooms, all thoughtfully updated to blend modern finishes with timeless charm. Additional highlights include a spacious laundry room with storage, a private home office perfect for remote work, and an additional family room that offers flexibility for a playroom, media space, or guest area. Opportunities like this are rare—don't miss your chance to own a slice of paradise on Mirror Lake! New septic to be installed! ***VA ASSUMABLE MORTGAGE AT 4.125%!!!*** OFFER DEADLINE MONDAY 8/4/2025 at 5PM
Zillow last checked: 8 hours ago
Listing updated: September 26, 2025 at 09:44am
Listed by:
Amber Cadorette 508-498-1188,
Keller Williams Elite 508-528-1000
Bought with:
Emily Fahey
Real Broker MA, LLC
Source: MLS PIN,MLS#: 73384794
Facts & features
Interior
Bedrooms & bathrooms
- Bedrooms: 3
- Bathrooms: 2
- Full bathrooms: 2
Primary bedroom
- Features: Ceiling Fan(s), Closet, Flooring - Laminate, Slider
- Level: First
Bedroom 2
- Features: Closet, Flooring - Laminate
- Level: First
Bedroom 3
- Features: Closet, Flooring - Laminate
- Level: First
Bathroom 1
- Features: Bathroom - Full, Bathroom - With Tub & Shower, Flooring - Stone/Ceramic Tile, Jacuzzi / Whirlpool Soaking Tub, Double Vanity
- Level: First
Bathroom 2
- Features: Bathroom - Full, Bathroom - With Tub & Shower, Flooring - Laminate
- Level: Basement
Dining room
- Features: Flooring - Laminate, Open Floorplan
- Level: First
Family room
- Features: Flooring - Laminate, Slider
- Level: Basement
Kitchen
- Features: Flooring - Laminate, Countertops - Stone/Granite/Solid, Open Floorplan
- Level: First
Living room
- Features: Cathedral Ceiling(s), Flooring - Laminate, Open Floorplan
- Level: First
Office
- Features: Flooring - Laminate
- Level: Basement
Heating
- Baseboard, Oil
Cooling
- Central Air
Appliances
- Laundry: In Basement
Features
- Home Office
- Flooring: Laminate
- Basement: Full,Partially Finished,Walk-Out Access
- Number of fireplaces: 1
- Fireplace features: Family Room
Interior area
- Total structure area: 2,000
- Total interior livable area: 2,000 sqft
- Finished area above ground: 1,218
- Finished area below ground: 782
Property
Parking
- Total spaces: 7
- Parking features: Paved Drive, Off Street, Paved
- Uncovered spaces: 7
Features
- Patio & porch: Porch
- Exterior features: Porch, Storage
- Has view: Yes
- View description: Scenic View(s), Water, Lake
- Has water view: Yes
- Water view: Lake,Water
- Waterfront features: Waterfront, Lake, Frontage, Access, Direct Access, Lake/Pond, 0 to 1/10 Mile To Beach
Lot
- Size: 0.31 Acres
Details
- Parcel number: 296223
- Zoning: R-43
Construction
Type & style
- Home type: SingleFamily
- Architectural style: Raised Ranch,Split Entry
- Property subtype: Single Family Residence
Materials
- Frame
- Foundation: Concrete Perimeter
- Roof: Shingle
Condition
- Year built: 1975
Utilities & green energy
- Electric: Circuit Breakers
- Sewer: Private Sewer
- Water: Public
Community & neighborhood
Community
- Community features: Public Transportation, Shopping, Park, Walk/Jog Trails, Highway Access, Public School, T-Station
Location
- Region: Wrentham
Price history
| Date | Event | Price |
|---|---|---|
| 9/26/2025 | Sold | $570,000+3.6%$285/sqft |
Source: MLS PIN #73384794 Report a problem | ||
| 7/7/2025 | Price change | $550,000-8.3%$275/sqft |
Source: MLS PIN #73384794 Report a problem | ||
| 6/18/2025 | Price change | $600,000-7.7%$300/sqft |
Source: MLS PIN #73384794 Report a problem | ||
| 6/4/2025 | Listed for sale | $650,000+37.6%$325/sqft |
Source: MLS PIN #73384794 Report a problem | ||
| 3/2/2020 | Sold | $472,500-0.5%$236/sqft |
Source: Public Record Report a problem | ||
Public tax history
| Year | Property taxes | Tax assessment |
|---|---|---|
| 2025 | $6,077 +3.8% | $524,300 +7.5% |
| 2024 | $5,852 +6.9% | $487,700 +12.5% |
| 2023 | $5,473 +3.7% | $433,700 +12.3% |
Find assessor info on the county website
Neighborhood: 02093
Nearby schools
GreatSchools rating
- 7/10Charles E Roderick SchoolGrades: 4-6Distance: 1.7 mi
- 5/10King Philip Middle SchoolGrades: 7-8Distance: 0.8 mi
- 8/10King Philip Regional High SchoolGrades: 9-12Distance: 1 mi
Schools provided by the listing agent
- Middle: Kp Middle
- High: Kp High
Source: MLS PIN. This data may not be complete. We recommend contacting the local school district to confirm school assignments for this home.
Get a cash offer in 3 minutes
Find out how much your home could sell for in as little as 3 minutes with a no-obligation cash offer.
Estimated market value$574,500
Get a cash offer in 3 minutes
Find out how much your home could sell for in as little as 3 minutes with a no-obligation cash offer.
Estimated market value
$574,500

