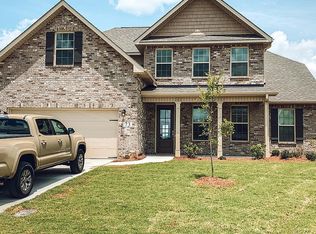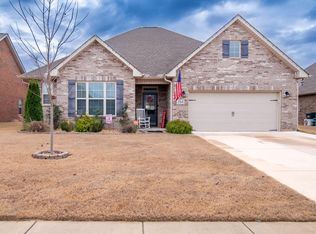Sold for $380,000 on 10/31/25
$380,000
163 Willow Bank Cir, Decatur, AL 35603
4beds
2,467sqft
Single Family Residence
Built in 2019
9,147.6 Square Feet Lot
$373,900 Zestimate®
$154/sqft
$2,336 Estimated rent
Home value
$373,900
$355,000 - $393,000
$2,336/mo
Zestimate® history
Loading...
Owner options
Explore your selling options
What's special
This home is located inside The Baker's Farm subdivision, conveniently located in the heart of Priceville and offers amenities like community pool, gym and nature trail. This Harrison plan features an open floor plan with oversized island, granite countertops, hardwood flooring, walk in closets, 3 car garage and more! Schedule your appointment with your favorite realtor today! *Primary bedroom had carpet replaced by Dumas flooring on 7/8/25.
Zillow last checked: 8 hours ago
Listing updated: October 31, 2025 at 03:40pm
Listed by:
Jason Barrett 256-426-8534,
MeritHouse Realty
Bought with:
Pam Garland, 66146
RE/MAX Platinum
Source: ValleyMLS,MLS#: 21892966
Facts & features
Interior
Bedrooms & bathrooms
- Bedrooms: 4
- Bathrooms: 3
- Full bathrooms: 3
Primary bedroom
- Features: 9’ Ceiling, Ceiling Fan(s), Crown Molding, Carpet, Walk-In Closet(s)
- Level: First
- Area: 224
- Dimensions: 16 x 14
Bedroom 2
- Features: 9’ Ceiling, Carpet
- Level: First
- Area: 144
- Dimensions: 12 x 12
Bedroom 3
- Features: 9’ Ceiling, Carpet
- Level: First
- Area: 156
- Dimensions: 12 x 13
Bedroom 4
- Features: 9’ Ceiling, Carpet
- Level: First
- Area: 156
- Dimensions: 12 x 13
Dining room
- Features: 9’ Ceiling, Crown Molding, Wood Floor
- Level: First
- Area: 132
- Dimensions: 12 x 11
Kitchen
- Features: 9’ Ceiling, Crown Molding, Eat-in Kitchen, Granite Counters, Pantry, Recessed Lighting, Wood Floor
- Level: First
- Area: 187
- Dimensions: 17 x 11
Living room
- Features: 9’ Ceiling, Ceiling Fan(s), Crown Molding, Recessed Lighting, Wood Floor
- Level: First
- Area: 400
- Dimensions: 20 x 20
Heating
- Electric
Cooling
- Central 1
Appliances
- Included: Range, Dishwasher, Microwave
Features
- Open Floorplan
- Has basement: No
- Has fireplace: No
- Fireplace features: None
Interior area
- Total interior livable area: 2,467 sqft
Property
Parking
- Parking features: Garage-Three Car, Garage Door Opener, Garage Faces Front
Features
- Levels: One
- Stories: 1
- Exterior features: Curb/Gutters, Sidewalk
Lot
- Size: 9,147 sqft
Details
- Parcel number: 12 01 01 0 000 018.130
Construction
Type & style
- Home type: SingleFamily
- Architectural style: Ranch
- Property subtype: Single Family Residence
Materials
- Foundation: Slab
Condition
- New construction: No
- Year built: 2019
Utilities & green energy
- Sewer: Public Sewer
- Water: Public
Community & neighborhood
Community
- Community features: Curbs
Location
- Region: Decatur
- Subdivision: Bakers Farm
HOA & financial
HOA
- Has HOA: Yes
- HOA fee: $450 annually
- Association name: Merithouse Capital Management
Price history
| Date | Event | Price |
|---|---|---|
| 10/31/2025 | Sold | $380,000$154/sqft |
Source: | ||
| 9/29/2025 | Contingent | $380,000$154/sqft |
Source: | ||
| 9/17/2025 | Price change | $380,000-2.5%$154/sqft |
Source: | ||
| 8/10/2025 | Price change | $389,900-1.4%$158/sqft |
Source: | ||
| 7/26/2025 | Price change | $395,500-0.8%$160/sqft |
Source: | ||
Public tax history
| Year | Property taxes | Tax assessment |
|---|---|---|
| 2024 | $1,208 -0.9% | $33,720 -0.8% |
| 2023 | $1,218 +14.2% | $34,000 +13.6% |
| 2022 | $1,066 +17% | $29,940 +16% |
Find assessor info on the county website
Neighborhood: 35603
Nearby schools
GreatSchools rating
- 10/10Priceville Jr High SchoolGrades: 5-8Distance: 1.4 mi
- 6/10Priceville High SchoolGrades: 9-12Distance: 0.4 mi
- 10/10Priceville Elementary SchoolGrades: PK-5Distance: 1.4 mi
Schools provided by the listing agent
- Elementary: Priceville
- Middle: Priceville
- High: Priceville High School
Source: ValleyMLS. This data may not be complete. We recommend contacting the local school district to confirm school assignments for this home.

Get pre-qualified for a loan
At Zillow Home Loans, we can pre-qualify you in as little as 5 minutes with no impact to your credit score.An equal housing lender. NMLS #10287.
Sell for more on Zillow
Get a free Zillow Showcase℠ listing and you could sell for .
$373,900
2% more+ $7,478
With Zillow Showcase(estimated)
$381,378
