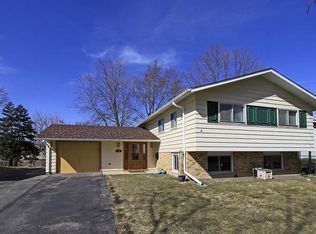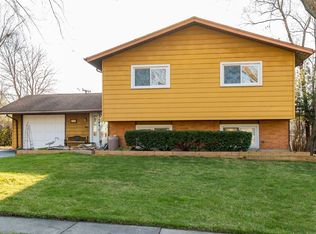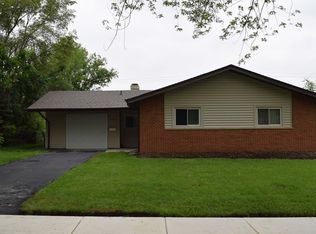Closed
$390,000
1630 Ashley Rd, Hoffman Estates, IL 60169
4beds
1,079sqft
Single Family Residence
Built in 1962
10,010.09 Square Feet Lot
$436,400 Zestimate®
$361/sqft
$2,851 Estimated rent
Home value
$436,400
$415,000 - $458,000
$2,851/mo
Zestimate® history
Loading...
Owner options
Explore your selling options
What's special
Welcome to the charming home located in the desirable Hoffman Estates, IL! This stunning residence underwent a total remodel in 2013, leaving no detail untouched. From the siding to the windows, all doors, trim, plumbing, electric, HVAC, and beyond, this home has been transformed into a true gem. Step inside and prepare to be captivated by the exquisite features. The kitchen is an absolute showstopper, boasting stainless steel appliances, cream cabinetry, an inviting island, and beautiful granite counters. With an open concept design, it seamlessly flows into the dining area, perfect for entertaining guests and creating memorable moments. The master bathroom exudes elegance, featuring a glass block half wall and a luxurious granite counter, providing a spa-like atmosphere for relaxation and rejuvenation. Additionally, the hardwood floors, lighting fixtures, and carefully chosen details throughout the home contribute to its overall allure. The basement has been fully finished and offers a spacious family room, an additional fourth bedroom, a full bath, and a convenient laundry area. This extra living space provides ample room for recreation, hobbies, or even a private retreat. Step outside and discover a newer deck and patio, providing the ideal setting for outdoor gatherings, barbecues, or simply enjoying the serene surroundings. The beautifully landscaped yard adds to the appeal of the property, creating a tranquil oasis. A notable feature of this home is the extra-deep garage, complete with storage options, ensuring ample space for vehicles and additional belongings. In summary, this home offers a remarkable living experience with its extensive remodel, breathtaking kitchen, tasteful finishes, finished basement, and outdoor entertainment areas. Don't miss the opportunity to make this stunning residence your own. Schedule a showing today and prepare to fall in love with this exceptional Hoffman Estates home!
Zillow last checked: 8 hours ago
Listing updated: August 31, 2023 at 01:02am
Listing courtesy of:
Elizabeth Goodchild, CSC,GRI 847-691-2976,
Berkshire Hathaway HomeServices Starck Real Estate,
David Goodchild, ABR 847-312-3890,
Berkshire Hathaway HomeServices Starck Real Estate
Bought with:
C. Rosa Prado
Coldwell Banker Realty
Source: MRED as distributed by MLS GRID,MLS#: 11812813
Facts & features
Interior
Bedrooms & bathrooms
- Bedrooms: 4
- Bathrooms: 2
- Full bathrooms: 2
Primary bedroom
- Features: Flooring (Hardwood)
- Level: Main
- Area: 140 Square Feet
- Dimensions: 14X10
Bedroom 2
- Features: Flooring (Hardwood)
- Level: Main
- Area: 120 Square Feet
- Dimensions: 12X10
Bedroom 3
- Features: Flooring (Hardwood)
- Level: Main
- Area: 90 Square Feet
- Dimensions: 10X9
Bedroom 4
- Features: Flooring (Wood Laminate)
- Level: Lower
- Area: 108 Square Feet
- Dimensions: 12X9
Dining room
- Features: Flooring (Hardwood)
- Level: Main
- Area: 99 Square Feet
- Dimensions: 11X9
Family room
- Features: Flooring (Wood Laminate)
- Level: Lower
- Area: 195 Square Feet
- Dimensions: 15X13
Kitchen
- Features: Kitchen (Island), Flooring (Hardwood)
- Level: Main
- Area: 120 Square Feet
- Dimensions: 12X10
Laundry
- Features: Flooring (Ceramic Tile)
- Level: Lower
- Area: 200 Square Feet
- Dimensions: 25X8
Living room
- Features: Flooring (Hardwood)
- Level: Main
- Area: 225 Square Feet
- Dimensions: 15X15
Heating
- Natural Gas, Forced Air
Cooling
- Central Air
Appliances
- Included: Range, Microwave, Dishwasher, Refrigerator, Washer, Dryer, Disposal, Stainless Steel Appliance(s), Humidifier
Features
- Flooring: Hardwood, Laminate
- Basement: Finished,Full
Interior area
- Total structure area: 0
- Total interior livable area: 1,079 sqft
Property
Parking
- Total spaces: 1
- Parking features: Asphalt, Garage Door Opener, On Site, Garage Owned, Attached, Garage
- Attached garage spaces: 1
- Has uncovered spaces: Yes
Accessibility
- Accessibility features: No Disability Access
Features
- Levels: Bi-Level
- Patio & porch: Deck
Lot
- Size: 10,010 sqft
- Dimensions: 73X139X74X139
Details
- Parcel number: 07092050030000
- Special conditions: None
- Other equipment: Ceiling Fan(s)
Construction
Type & style
- Home type: SingleFamily
- Architectural style: Bi-Level
- Property subtype: Single Family Residence
Materials
- Vinyl Siding
- Foundation: Concrete Perimeter
- Roof: Asphalt
Condition
- New construction: No
- Year built: 1962
- Major remodel year: 2013
Utilities & green energy
- Sewer: Public Sewer
- Water: Lake Michigan
Community & neighborhood
Security
- Security features: Carbon Monoxide Detector(s)
Community
- Community features: Park, Curbs, Sidewalks, Street Lights, Street Paved
Location
- Region: Hoffman Estates
- Subdivision: Highlands
HOA & financial
HOA
- Services included: None
Other
Other facts
- Listing terms: FHA
- Ownership: Fee Simple
Price history
| Date | Event | Price |
|---|---|---|
| 8/28/2023 | Sold | $390,000-1.3%$361/sqft |
Source: | ||
| 8/13/2023 | Contingent | $395,000$366/sqft |
Source: | ||
| 7/20/2023 | Listed for sale | $395,000+54.9%$366/sqft |
Source: | ||
| 7/3/2013 | Sold | $255,000-1.9%$236/sqft |
Source: | ||
| 5/23/2013 | Pending sale | $260,000$241/sqft |
Source: Keller Williams Team Realty #08347528 Report a problem | ||
Public tax history
| Year | Property taxes | Tax assessment |
|---|---|---|
| 2023 | $8,189 +3.7% | $30,000 |
| 2022 | $7,894 +23.9% | $30,000 +34.3% |
| 2021 | $6,369 +1.2% | $22,339 |
Find assessor info on the county website
Neighborhood: Highlands
Nearby schools
GreatSchools rating
- 6/10Winston Churchill Elementary SchoolGrades: K-6Distance: 0.1 mi
- 9/10Dwight D Eisenhower Junior High SchoolGrades: 7-8Distance: 0.5 mi
- 10/10Hoffman Estates High SchoolGrades: 9-12Distance: 0.5 mi
Schools provided by the listing agent
- Elementary: Winston Churchill Elementary Sch
- Middle: Eisenhower Junior High School
- High: Hoffman Estates High School
- District: 54
Source: MRED as distributed by MLS GRID. This data may not be complete. We recommend contacting the local school district to confirm school assignments for this home.

Get pre-qualified for a loan
At Zillow Home Loans, we can pre-qualify you in as little as 5 minutes with no impact to your credit score.An equal housing lender. NMLS #10287.
Sell for more on Zillow
Get a free Zillow Showcase℠ listing and you could sell for .
$436,400
2% more+ $8,728
With Zillow Showcase(estimated)
$445,128

