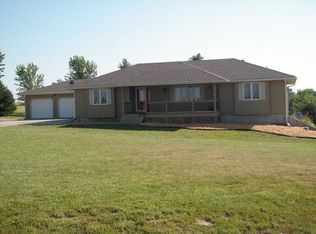Sold on 07/11/24
Price Unknown
1630 Kafir Rd, Burlington, KS 66839
4beds
2,241sqft
Single Family Residence, Residential
Built in 1976
0.96 Acres Lot
$238,700 Zestimate®
$--/sqft
$1,566 Estimated rent
Home value
$238,700
$220,000 - $258,000
$1,566/mo
Zestimate® history
Loading...
Owner options
Explore your selling options
What's special
This property SPARKLES! Everything has been done-so once you move in all you have to do is sit back and relax! This 2,200 square foot ranch has three bedrooms, two bathrooms and an office/4th bedroom. Some of the interior features include a nice sized master suite with large walk-in closet, remodeled master bathroom with jacuzzi tub, huge family room, updated kitchen, remodeled laundry room, wood burning fireplace and much, much more. The exterior boasts a fenced-in back yard, she-shed, newer metal roof, new gutters, new front door and 36x30 outbuilding that has been rewired and finished with insulated garage doors. This one you need to see in person! Call today!
Zillow last checked: 8 hours ago
Listing updated: July 12, 2024 at 07:52am
Listed by:
Becky Baumgardner 620-366-0048,
Farm & Home Real Estate
Bought with:
Jessica Orton, 00239632
CB Emporia Real Estate
Source: Sunflower AOR,MLS#: 234058
Facts & features
Interior
Bedrooms & bathrooms
- Bedrooms: 4
- Bathrooms: 2
- Full bathrooms: 2
Primary bedroom
- Level: Main
- Area: 221
- Dimensions: 17 x 13
Bedroom 2
- Level: Main
- Area: 165
- Dimensions: 15 x 11
Bedroom 3
- Level: Main
- Area: 156
- Dimensions: 13 x 12
Bedroom 4
- Level: Main
- Area: 110
- Dimensions: 11 x 10
Dining room
- Level: Main
- Area: 130
- Dimensions: 13 x 10
Family room
- Level: Main
- Area: 360
- Dimensions: 20 x 18
Kitchen
- Level: Main
- Area: 180
- Dimensions: 18 x 10
Laundry
- Level: Main
Living room
- Level: Main
- Area: 300
- Dimensions: 20 x 15
Appliances
- Included: Electric Range, Dishwasher, Refrigerator
- Laundry: Main Level
Features
- Flooring: Laminate, Carpet
- Has basement: No
- Number of fireplaces: 1
- Fireplace features: One, Wood Burning
Interior area
- Total structure area: 2,241
- Total interior livable area: 2,241 sqft
- Finished area above ground: 2,241
- Finished area below ground: 0
Property
Parking
- Parking features: Detached
Features
- Patio & porch: Deck
Lot
- Size: 0.96 Acres
Details
- Additional structures: Shed(s)
- Parcel number: 45110846
- Special conditions: Standard,Arm's Length
Construction
Type & style
- Home type: SingleFamily
- Architectural style: Ranch
- Property subtype: Single Family Residence, Residential
Materials
- Vinyl Siding
- Roof: Metal
Condition
- Year built: 1976
Community & neighborhood
Location
- Region: Burlington
- Subdivision: Other
Price history
| Date | Event | Price |
|---|---|---|
| 7/11/2024 | Sold | -- |
Source: | ||
| 6/27/2024 | Pending sale | $299,900$134/sqft |
Source: | ||
| 5/29/2024 | Listed for sale | $299,900$134/sqft |
Source: | ||
| 5/15/2024 | Pending sale | $299,900$134/sqft |
Source: | ||
| 5/10/2024 | Listed for sale | $299,900+62.1%$134/sqft |
Source: | ||
Public tax history
| Year | Property taxes | Tax assessment |
|---|---|---|
| 2025 | -- | $33,971 +53.2% |
| 2024 | -- | $22,172 +15% |
| 2023 | -- | $19,279 +38.5% |
Find assessor info on the county website
Neighborhood: 66839
Nearby schools
GreatSchools rating
- 4/10Burlington Middle School 5 - 8Grades: 5-8Distance: 4.1 mi
- 6/10Burlington High SchoolGrades: 9-12Distance: 4 mi
- 6/10Burlington Elementary SchoolGrades: PK-4Distance: 5 mi
Schools provided by the listing agent
- Elementary: Burlington Elementary School/USD 244
- Middle: Burlington Middle School/USD 244
- High: Burlington High School/USD 244
Source: Sunflower AOR. This data may not be complete. We recommend contacting the local school district to confirm school assignments for this home.
