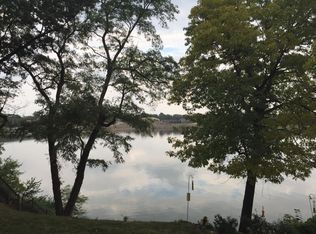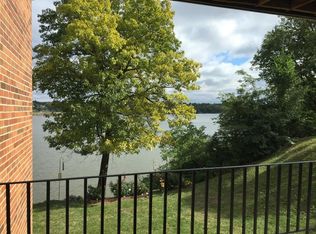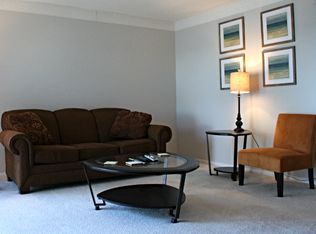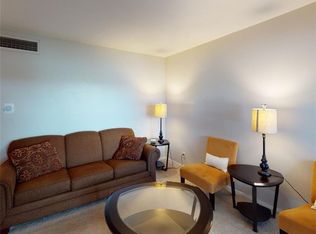Sold for $20,000
$20,000
1630 N Monroe St, Decatur, IL 62526
2beds
990sqft
Single Family Residence
Built in 1915
6,534 Square Feet Lot
$61,200 Zestimate®
$20/sqft
$1,004 Estimated rent
Home value
$61,200
$45,000 - $79,000
$1,004/mo
Zestimate® history
Loading...
Owner options
Explore your selling options
What's special
This home affords a spacious feel with its main level spanning approximately 729 sq. ft. Step through the doorway to discover a full bathroom conveniently located for easy access from the main living areas. This essential amenity is presented with practical fixtures and a design that maximizes space. Adjacent to the kitchen, you will find ample living space within the living room, where natural light filters in to create a welcoming ambience for family and guests alike. The property boasts a finished attic space, which adds an additional layer of versatility to the home. It encompasses a sizable bedroom and a sitting room, both illuminated by windows that overlook the surroundings, offering a private retreat for relaxation or a dedicated home office space. The sizable backyard extends the living space outdoors, where possibilities abound to create an oasis for entertainment or serene gardening endeavors. Here, moments of peace or casual conversations with neighbors can be enjoyed.
Zillow last checked: 8 hours ago
Listing updated: January 06, 2025 at 11:10am
Listed by:
Nate Evans 888-574-9405,
eXp Realty
Bought with:
Non Member, #N/A
Central Illinois Board of REALTORS
Source: CIBR,MLS#: 6243089 Originating MLS: Central Illinois Board Of REALTORS
Originating MLS: Central Illinois Board Of REALTORS
Facts & features
Interior
Bedrooms & bathrooms
- Bedrooms: 2
- Bathrooms: 1
- Full bathrooms: 1
Primary bedroom
- Level: Main
- Dimensions: 13 x 11
Bedroom
- Level: Upper
- Dimensions: 14 x 17
Den
- Level: Main
- Dimensions: 19 x 8
Dining room
- Level: Main
- Dimensions: 12 x 12
Other
- Level: Main
- Dimensions: 11 x 8
Other
- Level: Basement
- Dimensions: 8 x 10
Kitchen
- Level: Main
- Dimensions: 12 x 13
Living room
- Level: Main
- Dimensions: 13 x 14
Heating
- Gas
Cooling
- Central Air
Appliances
- Included: None, Water Heater
Features
- Main Level Primary
- Basement: Unfinished,Full
- Has fireplace: No
Interior area
- Total structure area: 990
- Total interior livable area: 990 sqft
- Finished area above ground: 990
- Finished area below ground: 0
Property
Features
- Levels: One and One Half
Lot
- Size: 6,534 sqft
- Dimensions: 161 x 40
Details
- Parcel number: 041210212008
- Zoning: R-1
- Special conditions: None
Construction
Type & style
- Home type: SingleFamily
- Architectural style: Traditional
- Property subtype: Single Family Residence
Materials
- Vinyl Siding
- Foundation: Basement
- Roof: Asphalt
Condition
- Year built: 1915
Utilities & green energy
- Sewer: Public Sewer
- Water: Public
Community & neighborhood
Location
- Region: Decatur
Other
Other facts
- Road surface type: None
Price history
| Date | Event | Price |
|---|---|---|
| 3/27/2025 | Listing removed | $825$1/sqft |
Source: Zillow Rentals Report a problem | ||
| 12/31/2024 | Sold | $20,000-45.9%$20/sqft |
Source: | ||
| 11/22/2024 | Listed for rent | $825$1/sqft |
Source: Zillow Rentals Report a problem | ||
| 10/29/2024 | Pending sale | $37,000$37/sqft |
Source: | ||
| 8/21/2024 | Listed for sale | $37,000$37/sqft |
Source: | ||
Public tax history
| Year | Property taxes | Tax assessment |
|---|---|---|
| 2024 | -- | $7,941 +3.7% |
| 2023 | -- | $7,660 +6.6% |
| 2022 | $317 -0.6% | $7,189 +7.1% |
Find assessor info on the county website
Neighborhood: 62526
Nearby schools
GreatSchools rating
- 2/10South Shores Elementary SchoolGrades: K-6Distance: 1 mi
- 1/10Stephen Decatur Middle SchoolGrades: 7-8Distance: 4.3 mi
- 2/10Eisenhower High SchoolGrades: 9-12Distance: 1.2 mi
Schools provided by the listing agent
- District: Decatur Dist 61
Source: CIBR. This data may not be complete. We recommend contacting the local school district to confirm school assignments for this home.



