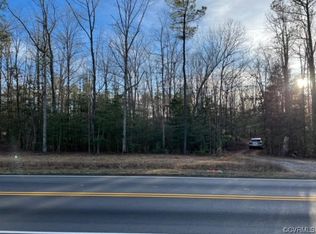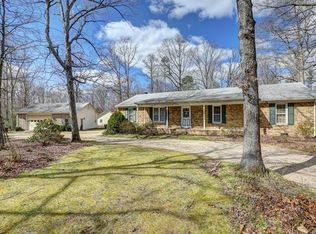Sold for $495,000
$495,000
1630 Old Hundred Rd, Midlothian, VA 23114
4beds
2,150sqft
Single Family Residence
Built in 1978
2 Acres Lot
$503,700 Zestimate®
$230/sqft
$2,966 Estimated rent
Home value
$503,700
$468,000 - $539,000
$2,966/mo
Zestimate® history
Loading...
Owner options
Explore your selling options
What's special
This does not happen often. Charming, well-built and well-kept 4-bedroom colonial home on 2 acres in the Old Hundred Elementary - Midlothian School District. Lovely, private, level lot. The home has many very nice features including 15'6" x 12' screened porch, adjoins 12' x 11'6" deck, 30-year composition architectural shingle roof installed in 2017, Heat pump installed in 2021 (has a transferrable warranty for new owner), new water heater in 2023. Mostly hardwood floors throughout the living area, wall to wall carpet in the bedrooms and ceramic tile in the full baths and recreation room. 14' x 12' detached shed new in 2023. New Blink security system. New replacement windows in 2017. "Refresh" kitchen, granite counters, and stainless-steel appliances in 2019. Large walk-up attic off hall. Additional storage and laundry closet located in rec room.
Zillow last checked: 8 hours ago
Listing updated: May 23, 2025 at 07:35am
Listed by:
Frances Hessler 804-218-7455,
Napier REALTORS ERA
Bought with:
Jessica Jones, 0225259560
Real Broker LLC
Source: CVRMLS,MLS#: 2507578 Originating MLS: Central Virginia Regional MLS
Originating MLS: Central Virginia Regional MLS
Facts & features
Interior
Bedrooms & bathrooms
- Bedrooms: 4
- Bathrooms: 3
- Full bathrooms: 2
- 1/2 bathrooms: 1
Primary bedroom
- Description: ceiling fan, double closets, wall to wall carpet
- Level: Second
- Dimensions: 15.6 x 11.2
Bedroom 2
- Description: wall to wall carpet
- Level: Second
- Dimensions: 11.8 x 11.0
Bedroom 3
- Description: wall to wall carpet
- Level: Second
- Dimensions: 11.6 x 11.2
Bedroom 4
- Description: wall to wall carpet, accessible to primary bath
- Level: Second
- Dimensions: 11.6 x 9.6
Dining room
- Description: Hardwood floors, chairail, crown
- Level: First
- Dimensions: 11.6 x 11.0
Family room
- Description: hardwood floors, brick fireplace, beamed ceiling,
- Level: First
- Dimensions: 15.6 x 13.3
Other
- Description: Tub & Shower
- Level: Second
Half bath
- Level: First
Kitchen
- Description: granite counters, newer stainless steel appliances
- Level: First
- Dimensions: 15.9 x 13.8
Living room
- Description: Hardwood floors,crown molding
- Level: First
- Dimensions: 15.0 x 11.6
Recreation
- Description: Ceramic tile floors, laundry located off rec room
- Level: First
- Dimensions: 20.9 x 10.3
Heating
- Electric, Heat Pump
Cooling
- Central Air
Appliances
- Included: Dryer, Dishwasher, Electric Cooking, Electric Water Heater, Microwave, Refrigerator, Range Hood, Smooth Cooktop, Stove, Washer
- Laundry: Washer Hookup, Dryer Hookup
Features
- Beamed Ceilings, Ceiling Fan(s), Separate/Formal Dining Room, Eat-in Kitchen, Fireplace, Granite Counters, Pantry, Cable TV
- Flooring: Carpet, Ceramic Tile, Wood
- Windows: Screens, Thermal Windows
- Basement: Crawl Space
- Attic: Walk-up
- Has fireplace: Yes
- Fireplace features: Masonry, Wood Burning
Interior area
- Total interior livable area: 2,150 sqft
- Finished area above ground: 2,150
- Finished area below ground: 0
Property
Parking
- Parking features: Off Street
Features
- Levels: Two
- Stories: 2
- Patio & porch: Front Porch, Screened, Deck, Porch
- Exterior features: Deck, Porch, Storage, Shed
- Pool features: None
- Fencing: None
Lot
- Size: 2 Acres
- Dimensions: 199.5 x 441.43 x 200.37 x 430
- Features: Level
- Topography: Level
Details
- Parcel number: 716697478100000
- Zoning description: A
Construction
Type & style
- Home type: SingleFamily
- Architectural style: Two Story
- Property subtype: Single Family Residence
Materials
- Drywall, Frame, Wood Siding
- Roof: Composition
Condition
- Resale
- New construction: No
- Year built: 1978
Utilities & green energy
- Sewer: Septic Tank
- Water: Public
Community & neighborhood
Security
- Security features: Security System
Location
- Region: Midlothian
- Subdivision: None
Other
Other facts
- Ownership: Individuals
- Ownership type: Sole Proprietor
Price history
| Date | Event | Price |
|---|---|---|
| 5/22/2025 | Sold | $495,000+0.5%$230/sqft |
Source: | ||
| 3/31/2025 | Pending sale | $492,500$229/sqft |
Source: | ||
| 3/28/2025 | Listed for sale | $492,500$229/sqft |
Source: | ||
Public tax history
| Year | Property taxes | Tax assessment |
|---|---|---|
| 2025 | $3,589 +1.6% | $403,300 +2.7% |
| 2024 | $3,533 +14.5% | $392,600 +15.8% |
| 2023 | $3,086 +4.2% | $339,100 +5.3% |
Find assessor info on the county website
Neighborhood: 23114
Nearby schools
GreatSchools rating
- 7/10Old Hundred ElementaryGrades: PK-5Distance: 0.3 mi
- 7/10Midlothian Middle SchoolGrades: 6-8Distance: 3.1 mi
- 9/10Midlothian High SchoolGrades: 9-12Distance: 2.4 mi
Schools provided by the listing agent
- Elementary: Old Hundred
- Middle: Midlothian
- High: Midlothian
Source: CVRMLS. This data may not be complete. We recommend contacting the local school district to confirm school assignments for this home.
Get a cash offer in 3 minutes
Find out how much your home could sell for in as little as 3 minutes with a no-obligation cash offer.
Estimated market value$503,700
Get a cash offer in 3 minutes
Find out how much your home could sell for in as little as 3 minutes with a no-obligation cash offer.
Estimated market value
$503,700

