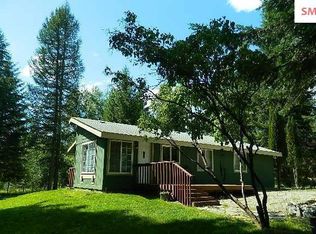Sold on 02/28/25
Price Unknown
1630 Spades Rd, Sagle, ID 83860
2beds
2baths
1,472sqft
Single Family Residence
Built in 1979
4.8 Acres Lot
$600,500 Zestimate®
$--/sqft
$1,845 Estimated rent
Home value
$600,500
$528,000 - $685,000
$1,845/mo
Zestimate® history
Loading...
Owner options
Explore your selling options
What's special
Updated home on almost 5 acres, all usable & beautifully treed with additional building site. Lovely kitchen with newer cabinets, SS appliances, hardwood butcher block counters, farm style sink and opens to the dining room with hard surface flooring. Living room with slate accented natural gas stove, main level bathroom with double sinks & walk-in shower, bedroom (2 closets) and a laundry room. The 2nd level offers a bedroom, desk area, bathroom & multiple closet/storage spaces. Extensively remodeled in 2019 & 2024; roof, windows, floorcoverings, bathrooms, deck, railing, fixtures, wood interior doors, exterior/interior painting and more. Landscaped with a garden area, 2- car garage, shop area, storage bay, storage box and plenty of parking. Surveyed with easy access to town on a county paved road!
Zillow last checked: 8 hours ago
Listing updated: March 03, 2025 at 06:23am
Listed by:
Charesse Moore 208-255-6060,
EVERGREEN REALTY
Source: SELMLS,MLS#: 20250209
Facts & features
Interior
Bedrooms & bathrooms
- Bedrooms: 2
- Bathrooms: 2
- Main level bathrooms: 1
- Main level bedrooms: 1
Primary bedroom
- Description: Main Level Bedroom
- Level: Main
Bedroom 2
- Description: 2nd Level Bedroom With Private Bathroom
- Level: Second
Bedroom 3
- Description: --------------------------------------------------
- Level: N/A
Bedroom 4
- Description: --------------------------------------------------
- Level: N/A
Bathroom 1
- Description: Updated With Dbl Sinks & Walk-In Shower
- Level: Main
Bathroom 2
- Description: Updated Bathroom
- Level: Second
Bathroom 3
- Description: --------------------------------------------------
- Level: N/A
Dining room
- Description: Larger dining room off the kitchen
- Level: Main
Family room
- Description: --------------------------------------------------
- Level: N/A
Kitchen
- Description: Newer cabinets, SS appliances & counters
- Level: Main
Living room
- Description: Spacious with natural gas stove heat
- Level: Main
Heating
- Electric, Natural Gas, Stove, Wall Furnace
Appliances
- Included: Dishwasher, Dryer, Microwave, Range/Oven, Refrigerator, Washer
- Laundry: Laundry Room, Main Level
Features
- Walk-In Closet(s), Storage
- Flooring: Vinyl
- Windows: Double Pane Windows, Sliders, Vinyl
- Basement: None,Crawl Space
- Has fireplace: Yes
- Fireplace features: Gas, Stove
Interior area
- Total structure area: 1,472
- Total interior livable area: 1,472 sqft
- Finished area above ground: 1,472
- Finished area below ground: 0
Property
Parking
- Total spaces: 2
- Parking features: 2 Car Detached, Electricity, Separate Exit, Workshop in Garage, Gravel, Off Street, Open, Enclosed
- Garage spaces: 2
- Has uncovered spaces: Yes
Features
- Levels: One and One Half
- Stories: 1
- Patio & porch: Deck
- Frontage length: 328
Lot
- Size: 4.80 Acres
- Dimensions: 328 x 624
- Features: 1 to 5 Miles to City/Town, Landscaped, Level, Surveyed, Mature Trees
Details
- Additional structures: Shed(s), See Remarks
- Parcel number: RP026040000020
- Zoning description: Rural
- Other equipment: Satellite Dish
Construction
Type & style
- Home type: SingleFamily
- Property subtype: Single Family Residence
Materials
- Frame, Wood Siding
- Roof: Metal
Condition
- Resale
- New construction: No
- Year built: 1979
- Major remodel year: 2024
Utilities & green energy
- Sewer: Septic Tank
- Water: Well
- Utilities for property: Electricity Connected, Natural Gas Connected, Phone Connected
Community & neighborhood
Location
- Region: Sagle
Other
Other facts
- Ownership: Fee Simple
- Road surface type: Paved
Price history
| Date | Event | Price |
|---|---|---|
| 7/22/2025 | Listing removed | $2,400$2/sqft |
Source: Zillow Rentals Report a problem | ||
| 6/27/2025 | Listed for rent | $2,400-2%$2/sqft |
Source: Zillow Rentals Report a problem | ||
| 2/28/2025 | Sold | -- |
Source: | ||
| 2/8/2025 | Pending sale | $599,900$408/sqft |
Source: | ||
| 1/27/2025 | Listed for sale | $599,900+9.1%$408/sqft |
Source: | ||
Public tax history
| Year | Property taxes | Tax assessment |
|---|---|---|
| 2024 | $918 -1.6% | $317,299 -0.8% |
| 2023 | $933 | $319,935 -1.8% |
| 2022 | -- | $325,695 +47.6% |
Find assessor info on the county website
Neighborhood: 83860
Nearby schools
GreatSchools rating
- 8/10Sagle Elementary SchoolGrades: PK-6Distance: 1.4 mi
- 5/10Sandpoint High SchoolGrades: 7-12Distance: 3.7 mi
- 7/10Sandpoint Middle SchoolGrades: 7-8Distance: 3.8 mi
Schools provided by the listing agent
- Elementary: Sagle
- Middle: Sandpoint
- High: Sandpoint
Source: SELMLS. This data may not be complete. We recommend contacting the local school district to confirm school assignments for this home.
Sell for more on Zillow
Get a free Zillow Showcase℠ listing and you could sell for .
$600,500
2% more+ $12,010
With Zillow Showcase(estimated)
$612,510