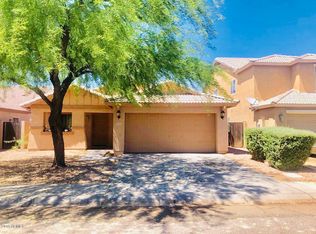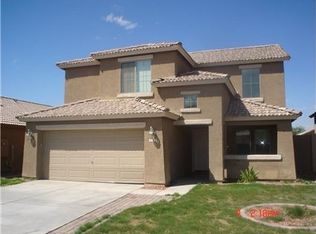Sold for $375,000
$375,000
1630 W Pecan Rd, Phoenix, AZ 85041
4beds
2baths
1,520sqft
Single Family Residence
Built in 2004
5,140 Square Feet Lot
$372,100 Zestimate®
$247/sqft
$1,902 Estimated rent
Home value
$372,100
$339,000 - $409,000
$1,902/mo
Zestimate® history
Loading...
Owner options
Explore your selling options
What's special
Charming 4-bedroom, 2-bathroom single-story home with modern upgrades! Features maple cabinets, new granite countertops/under mount stainless steel sink, and black kitchen appliances. Enjoy tile and new vinyl flooring throughout for easy maintenance. Spacious bedrooms and open living areas make this home inviting. The large, fenced backyard, front porch, and back paved patio offer great outdoor living. A two cars garage provides extra storage. Great location that is easy access to I17 and I-10 and close to downtown Phoenix. City Park and City of Phoenix recreation center is close by. Basis South Phoenix K9 Elementary school is walking distance.
Zillow last checked: 8 hours ago
Listing updated: August 20, 2025 at 01:06am
Listed by:
Li Li 602-820-5659,
West USA Realty
Bought with:
David J Moreno, SA549209000
A.Z. & Associates
Source: ARMLS,MLS#: 6885635

Facts & features
Interior
Bedrooms & bathrooms
- Bedrooms: 4
- Bathrooms: 2
Heating
- Electric
Cooling
- Ceiling Fan(s)
Features
- High Speed Internet, Granite Counters, Eat-in Kitchen, Vaulted Ceiling(s), Pantry, Full Bth Master Bdrm
- Flooring: Vinyl, Tile
- Has basement: No
Interior area
- Total structure area: 1,520
- Total interior livable area: 1,520 sqft
Property
Parking
- Total spaces: 4
- Parking features: Garage, Open
- Garage spaces: 2
- Uncovered spaces: 2
Features
- Stories: 1
- Patio & porch: Patio
- Pool features: None
- Spa features: None
- Fencing: Block
Lot
- Size: 5,140 sqft
- Features: Gravel/Stone Front, Gravel/Stone Back
Details
- Parcel number: 10578334
Construction
Type & style
- Home type: SingleFamily
- Architectural style: Ranch
- Property subtype: Single Family Residence
Materials
- Stucco, Wood Frame, Painted
- Roof: Tile
Condition
- Year built: 2004
Utilities & green energy
- Sewer: Public Sewer
- Water: City Water
Community & neighborhood
Community
- Community features: Playground
Location
- Region: Phoenix
- Subdivision: SOUTH PARK
HOA & financial
HOA
- Has HOA: Yes
- HOA fee: $63 monthly
- Services included: Maintenance Grounds
- Association name: Silverado Master Ass
- Association phone: 602-437-4777
Other
Other facts
- Listing terms: Cash,Conventional,1031 Exchange,FHA,VA Loan
- Ownership: Fee Simple
Price history
| Date | Event | Price |
|---|---|---|
| 8/19/2025 | Sold | $375,000$247/sqft |
Source: | ||
| 8/9/2025 | Pending sale | $375,000$247/sqft |
Source: | ||
| 7/4/2025 | Price change | $375,000-1.1%$247/sqft |
Source: | ||
| 6/27/2025 | Listed for sale | $379,000+172.7%$249/sqft |
Source: | ||
| 10/8/2013 | Listing removed | $139,000$91/sqft |
Source: Gentry Realty #5006625 Report a problem | ||
Public tax history
| Year | Property taxes | Tax assessment |
|---|---|---|
| 2025 | $1,379 +2.6% | $27,320 -12.9% |
| 2024 | $1,343 +2.9% | $31,360 +278.2% |
| 2023 | $1,305 +2% | $8,293 -58.2% |
Find assessor info on the county website
Neighborhood: South Mountain
Nearby schools
GreatSchools rating
- 4/10C J Jorgensen SchoolGrades: PK-8Distance: 0.2 mi
- 2/10Cesar Chavez High SchoolGrades: 9-12Distance: 3.3 mi
Schools provided by the listing agent
- Elementary: C J Jorgensen School
- Middle: C J Jorgensen School
- High: Cesar Chavez High School
- District: Roosevelt Elementary District
Source: ARMLS. This data may not be complete. We recommend contacting the local school district to confirm school assignments for this home.
Get a cash offer in 3 minutes
Find out how much your home could sell for in as little as 3 minutes with a no-obligation cash offer.
Estimated market value$372,100
Get a cash offer in 3 minutes
Find out how much your home could sell for in as little as 3 minutes with a no-obligation cash offer.
Estimated market value
$372,100

