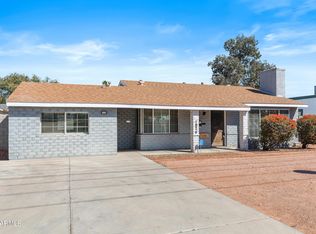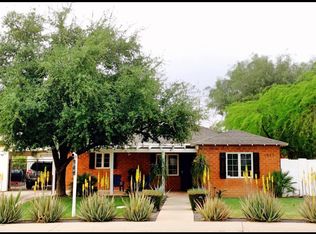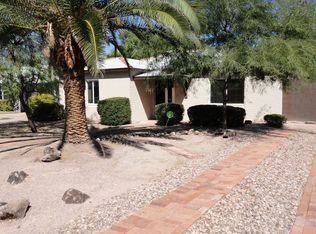Live at the Center of Modern Conveniences & Entertainment in the North Encanto historic district! This house sits on a double lot. Masterful design and luxury are uniquely embodied in this 4 bedroom 3.5 bath stunning historic district home with 2,598 SF of living space! The island kitchen features granite countertops, crisp white cabinetry, SS appliances, plant shelving and sleek finishes/fixtures! You will find gorgeous flooring throughout this home and a cozy fireplace! The spacious bedrooms offer plenty of room for sleep, study and storage! This home also showcases a guest house that is perfect for friends or family! In the rear is the private pristine pool that is ideal for those hot AZ days! Look no further! Book your showing today! This home will not disappoint!
This property is off market, which means it's not currently listed for sale or rent on Zillow. This may be different from what's available on other websites or public sources.


