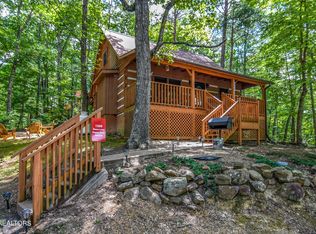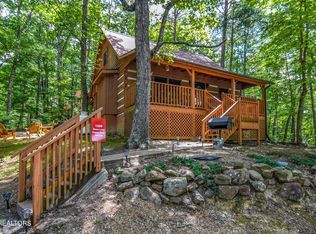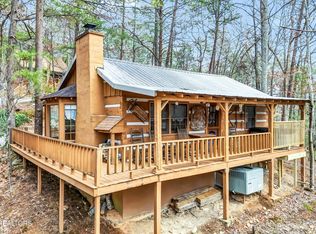Sold for $440,000
$440,000
1630 Walt Price Rd, Sevierville, TN 37876
2beds
1,400sqft
Single Family Residence, Residential
Built in 1983
0.51 Acres Lot
$444,800 Zestimate®
$314/sqft
$2,236 Estimated rent
Home value
$444,800
$414,000 - $480,000
$2,236/mo
Zestimate® history
Loading...
Owner options
Explore your selling options
What's special
Looking for a great place close to the parkway and with no HOA? This is it! Sellers have added, repaired and replaced most everything in this cabin! You'll love the location, the fire pit, loads of decking! This cabin is big enough to accommodate the whole family! Main level is very open with kitchen, living room and dining area, a full bath and 2 King bedrooms. Lower level has pool table/game room with wet bar area along with a full bath, a bedroom with twin beds and a queen bedroom. With all the indoor games, and outdoor places to relax, it's truly an exceptional cabin to invest in! Great rental history and comes fully furnished and ready to start making you money! This would also be a great second home or permanent home! Drone photography used.
Zillow last checked: 8 hours ago
Listing updated: October 30, 2024 at 12:35pm
Listed by:
Terri Negrone,
ReMax Preferred Properties, In
Bought with:
MG Rise Real Estate Group
Source: GSMAR, GSMMLS,MLS#: 267100
Facts & features
Interior
Bedrooms & bathrooms
- Bedrooms: 2
- Bathrooms: 2
- Full bathrooms: 2
Den
- Level: Basement
Den
- Level: Basement
Dining room
- Level: First
Dining room
- Level: First
Game room
- Level: Basement
Game room
- Level: Basement
Kitchen
- Level: First
Kitchen
- Level: First
Living room
- Level: First
Living room
- Level: First
Heating
- Electric, Heat Pump
Cooling
- Electric, Heat Pump
Appliances
- Included: Dishwasher, Dryer, Electric Range, Microwave, Refrigerator, Self Cleaning Oven, Washer, Water Purifier, Water Softener Rented
- Laundry: Electric Dryer Hookup, Washer Hookup
Features
- Ceiling Fan(s), High Speed Internet, Solid Surface Counters, Walk-In Closet(s), Wet Bar
- Windows: Window Treatments
- Basement: Finished
- Has fireplace: Yes
- Fireplace features: Gas Log
- Furnished: Yes
Interior area
- Total structure area: 1,400
- Total interior livable area: 1,400 sqft
- Finished area above ground: 700
- Finished area below ground: 700
Property
Parking
- Parking features: Driveway, Paved
Features
- Levels: One
- Stories: 1
- Patio & porch: Covered, Deck, Patio, Porch
- Spa features: Hot Tub
Lot
- Size: 0.51 Acres
- Features: Wooded
Details
- Parcel number: 0821
- Zoning: R-1
Construction
Type & style
- Home type: SingleFamily
- Architectural style: Cabin,Country
- Property subtype: Single Family Residence, Residential
Materials
- Frame
- Foundation: Basement
- Roof: Metal
Condition
- Year built: 1983
Utilities & green energy
- Sewer: Septic Tank, Septic Permit On File
- Water: Well
- Utilities for property: Cable Available
Community & neighborhood
Security
- Security features: Smoke Detector(s)
Location
- Region: Sevierville
- Subdivision: Hidden Mtn View
Other
Other facts
- Listing terms: 1031 Exchange,Cash,Conventional
- Road surface type: Paved
Price history
| Date | Event | Price |
|---|---|---|
| 1/15/2024 | Sold | $440,000-4.3%$314/sqft |
Source: | ||
| 12/12/2023 | Pending sale | $459,900$329/sqft |
Source: | ||
| 12/2/2023 | Price change | $459,900-2.1%$329/sqft |
Source: | ||
| 10/30/2023 | Listed for sale | $469,900+148.6%$336/sqft |
Source: | ||
| 11/28/2018 | Listing removed | $189,000$135/sqft |
Source: RE/MAX PREFERRED PROPERTIES, INC #215942 Report a problem | ||
Public tax history
| Year | Property taxes | Tax assessment |
|---|---|---|
| 2025 | $1,462 | $98,760 |
| 2024 | $1,462 | $98,760 |
| 2023 | $1,462 +60% | $98,760 +60% |
Find assessor info on the county website
Neighborhood: 37876
Nearby schools
GreatSchools rating
- 2/10Pigeon Forge Primary SchoolGrades: PK-3Distance: 1.1 mi
- 4/10Pigeon Forge Middle SchoolGrades: 7-9Distance: 2.7 mi
- 6/10Pigeon Forge High SchoolGrades: 10-12Distance: 2.6 mi
Get pre-qualified for a loan
At Zillow Home Loans, we can pre-qualify you in as little as 5 minutes with no impact to your credit score.An equal housing lender. NMLS #10287.


