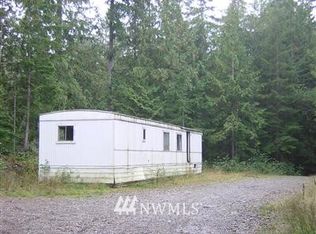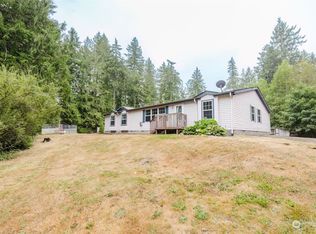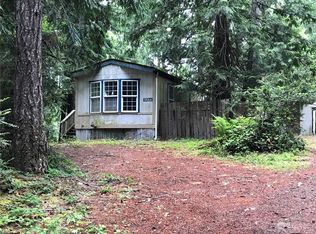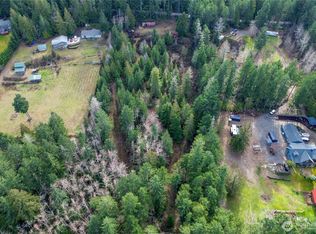Sold
Listed by:
Sheryl Wingate,
Redfin
Bought with: COMPASS
$980,000
16300 NW Hite Center Road, Seabeck, WA 98380
4beds
3,231sqft
Single Family Residence
Built in 2006
5.21 Acres Lot
$1,030,800 Zestimate®
$303/sqft
$4,190 Estimated rent
Home value
$1,030,800
$979,000 - $1.09M
$4,190/mo
Zestimate® history
Loading...
Owner options
Explore your selling options
What's special
Stunning craftsman on a gated 5+acre lot w/over 3300sf of living space. Expansive, level, usable land w/custom landscaping, outbuildings, & fully fenced area. Inside: light-filled ambiance accentuated by tall ceilings & open living concept with custom stone hearth & mantle embrace cozy fireplace. Kitchen dazzles w/abundant storage, large island, & panoramic views of the property. Upstairs: 2 bedrooms plus primary suite featuring a private balcony, luxurious soaking tub w/dual-sided fireplace, & custom stone-tiled shower. Downstairs: spacious family room w/backyard access, kitchenette, full bath, bedroom & ample storage space. Experience the charm of Seabeck's amenities just 15 minutes away from Silverdale.
Zillow last checked: 8 hours ago
Listing updated: March 15, 2024 at 01:56pm
Offers reviewed: Feb 25
Listed by:
Sheryl Wingate,
Redfin
Bought with:
Dana Fitzpatrick, 138844
COMPASS
Source: NWMLS,MLS#: 2203101
Facts & features
Interior
Bedrooms & bathrooms
- Bedrooms: 4
- Bathrooms: 4
- Full bathrooms: 3
- 3/4 bathrooms: 1
Primary bedroom
- Level: Second
Bedroom
- Level: Lower
Bedroom
- Level: Second
Bedroom
- Level: Second
Bathroom full
- Level: Lower
Bathroom full
- Level: Second
Bathroom full
- Level: Second
Bathroom three quarter
- Level: Main
Den office
- Level: Main
Dining room
- Level: Main
Entry hall
- Level: Main
Kitchen with eating space
- Level: Main
Living room
- Level: Main
Rec room
- Level: Lower
Utility room
- Level: Main
Heating
- Fireplace(s), Forced Air, Radiant
Cooling
- Heat Pump
Appliances
- Included: Dishwasher_, Double Oven, Dryer, Refrigerator_, StoveRange_, Washer, Dishwasher, Refrigerator, StoveRange
Features
- Bath Off Primary, Central Vacuum, Dining Room, Walk-In Pantry
- Flooring: Stone, Vinyl Plank, Carpet
- Doors: French Doors
- Windows: Double Pane/Storm Window
- Basement: Finished
- Number of fireplaces: 3
- Fireplace features: Gas, Lower Level: 1, Main Level: 1, Upper Level: 1, Fireplace
Interior area
- Total structure area: 3,231
- Total interior livable area: 3,231 sqft
Property
Parking
- Total spaces: 3
- Parking features: RV Parking, Driveway, Attached Garage, Off Street
- Attached garage spaces: 3
Features
- Levels: Two
- Stories: 2
- Entry location: Main
- Patio & porch: Wall to Wall Carpet, Bath Off Primary, Built-In Vacuum, Double Pane/Storm Window, Dining Room, Fireplace (Primary Bedroom), French Doors, Security System, Sprinkler System, Vaulted Ceiling(s), Walk-In Closet(s), Walk-In Pantry, Wired for Generator, Fireplace
- Has view: Yes
- View description: Territorial
Lot
- Size: 5.21 Acres
- Features: Deck, Fenced-Partially, Gated Entry, High Speed Internet, Outbuildings, Patio, Propane, RV Parking, Sprinkler System
- Topography: Level
- Residential vegetation: Garden Space
Details
- Parcel number: 01240240061003
- Zoning description: RP
- Special conditions: Standard
- Other equipment: Wired for Generator
Construction
Type & style
- Home type: SingleFamily
- Property subtype: Single Family Residence
Materials
- Cement Planked
- Foundation: Poured Concrete
- Roof: Composition
Condition
- Year built: 2006
Utilities & green energy
- Electric: Company: Puget Sound Energy
- Sewer: Septic Tank, Company: N/A
- Water: Shared Well, Company: N/A
- Utilities for property: Astound
Community & neighborhood
Security
- Security features: Security System
Location
- Region: Seabeck
- Subdivision: Seabeck
Other
Other facts
- Listing terms: Cash Out,Conventional,VA Loan
- Cumulative days on market: 437 days
Price history
| Date | Event | Price |
|---|---|---|
| 3/15/2024 | Sold | $980,000+5.9%$303/sqft |
Source: | ||
| 2/26/2024 | Pending sale | $925,000$286/sqft |
Source: | ||
| 2/23/2024 | Listed for sale | $925,000+36.6%$286/sqft |
Source: | ||
| 7/31/2020 | Sold | $677,000+29.3%$210/sqft |
Source: | ||
| 9/26/2018 | Sold | $523,500$162/sqft |
Source: | ||
Public tax history
Tax history is unavailable.
Neighborhood: 98380
Nearby schools
GreatSchools rating
- 6/10Green Mountain Elementary SchoolGrades: PK-5Distance: 2.1 mi
- 6/10Klahowya SecondaryGrades: 6-12Distance: 5.6 mi
Get a cash offer in 3 minutes
Find out how much your home could sell for in as little as 3 minutes with a no-obligation cash offer.
Estimated market value$1,030,800
Get a cash offer in 3 minutes
Find out how much your home could sell for in as little as 3 minutes with a no-obligation cash offer.
Estimated market value
$1,030,800



