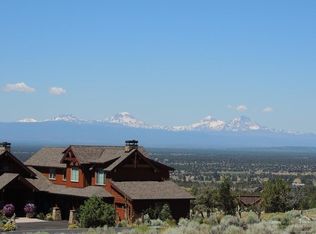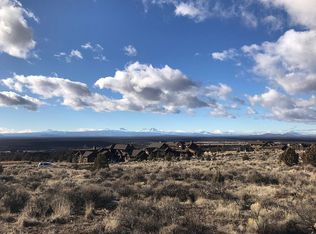Expansive Cascade & golf course views can be had from this elevated lot in Brasada Ranch. The Peter Jacobson/Jim Hardy designed golf course is nestled in the high desert terrain offering magnificent vistas. The equestrian center features an indoor/outdoor arena for the horse lover. Diverse riding terrain w/ 900 acres of open space. Trails, general store, world class athletic club, community pool & more. Ask about discounted golf & athletic membership transfer fees offered w/ this lot.Expansive Cascade & golf course views can be had from this elevated lot in Brasada Ranch. The Peter Jacobson/Jim Hardy designed golf course is nestled in the high desert terrain offering magnificent vistas. The equestrian center features an indoor/outdooor arena for the horse lover. Diverse riding terrain w/ 900 acres of open space. Trails, general store, world class athletic club, community pool & more. Ask about discounted golf & athletic membership transfer fees offered w/ this lot.
This property is off market, which means it's not currently listed for sale or rent on Zillow. This may be different from what's available on other websites or public sources.

