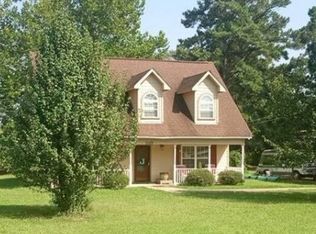Closed
$262,000
16303 Ironton Rd, Little Rock, AR 72206
4beds
2,022sqft
Single Family Residence
Built in 1998
1.02 Acres Lot
$-- Zestimate®
$130/sqft
$1,598 Estimated rent
Home value
Not available
Estimated sales range
Not available
$1,598/mo
Zestimate® history
Loading...
Owner options
Explore your selling options
What's special
Welcome to this stunning country family home on a spacious one-acre lot. This property features a versatile 12 x 20 shop, complete with double doors and a walk-in door for easy access. Upon entering through the front door, you'll immediately sense the family-friendly design of this house. The expansive kitchen has ample cabinet space, an island bar, a large pantry, and plenty of room for a sizable family dining table. The inviting great room is highlighted by a cozy fireplace and custom-built shelving, creating a perfect space for family gatherings. Each bedroom is generously sized and provides ample closet space, ensuring comfort and convenience for every family member. The primary bedroom suite stands out with its private entrance to the covered deck. This deck wraps around the back of the house, offering serene views of huge, beautiful shade trees. The outdoor space also includes a privacy fence, a KOA pond, a gazebo, and numerous spots to relax and enjoy the gorgeous surroundings. Ideal for remote work or hobbies, the home boasts a large hobby room with its own exterior entrance—perfect for a home business. Call today to see this unique family home!
Zillow last checked: 8 hours ago
Listing updated: January 13, 2025 at 12:47pm
Listed by:
Nick McDaniel 501-960-0914,
McDaniel & Co. REALTORS - Hensley
Bought with:
Marcus D Williams, AR
Keller Williams Realty NEA
Source: CARMLS,MLS#: 24035359
Facts & features
Interior
Bedrooms & bathrooms
- Bedrooms: 4
- Bathrooms: 2
- Full bathrooms: 2
Dining room
- Features: Kitchen/Dining Combo, Living/Dining Combo
Heating
- Natural Gas
Cooling
- Electric
Appliances
- Included: Microwave, Electric Range, Dishwasher
- Laundry: Laundry Room
Features
- Pantry, Sheet Rock, Primary Bedroom/Main Lv, 4 Bedrooms Same Level
- Flooring: Tile
- Has fireplace: Yes
- Fireplace features: Woodburning-Site-Built
Interior area
- Total structure area: 2,022
- Total interior livable area: 2,022 sqft
Property
Parking
- Total spaces: 2
- Parking features: Garage, Two Car
- Has garage: Yes
Features
- Levels: One
- Stories: 1
- Patio & porch: Porch
- Exterior features: Storage, Shop
- Fencing: Partial,Wood
Lot
- Size: 1.02 Acres
- Features: Level
Details
- Parcel number: 35R0270002700
Construction
Type & style
- Home type: SingleFamily
- Architectural style: Traditional
- Property subtype: Single Family Residence
Materials
- Metal/Vinyl Siding
- Foundation: Slab
- Roof: Shingle
Condition
- New construction: No
- Year built: 1998
Utilities & green energy
- Electric: Electric-Co-op
- Sewer: Septic Tank
- Water: Public
Community & neighborhood
Location
- Region: Little Rock
- Subdivision: Metes & Bounds
HOA & financial
HOA
- Has HOA: No
Other
Other facts
- Listing terms: VA Loan,FHA,Conventional,USDA Loan
- Road surface type: Paved
Price history
| Date | Event | Price |
|---|---|---|
| 1/7/2025 | Sold | $262,000-17%$130/sqft |
Source: | ||
| 9/25/2024 | Listed for sale | $315,500+90.1%$156/sqft |
Source: | ||
| 6/27/2016 | Sold | $166,000-94.9%$82/sqft |
Source: | ||
| 7/1/2014 | Sold | $3,275,000+36288.9%$1,620/sqft |
Source: Agent Provided Report a problem | ||
| 10/16/1997 | Sold | $9,000$4/sqft |
Source: Public Record Report a problem | ||
Public tax history
| Year | Property taxes | Tax assessment |
|---|---|---|
| 2024 | $1,037 -18% | $30,260 -9.1% |
| 2023 | $1,266 +2.2% | $33,280 +4.8% |
| 2022 | $1,239 +6.6% | $31,770 +5% |
Find assessor info on the county website
Neighborhood: 72206
Nearby schools
GreatSchools rating
- 5/10Bates Elementary SchoolGrades: PK-5Distance: 1.3 mi
- 4/10Mills Middle SchoolGrades: 6-8Distance: 4.8 mi
- 3/10Wilbur D. Mills High SchoolGrades: 9-12Distance: 5 mi
Get pre-qualified for a loan
At Zillow Home Loans, we can pre-qualify you in as little as 5 minutes with no impact to your credit score.An equal housing lender. NMLS #10287.
