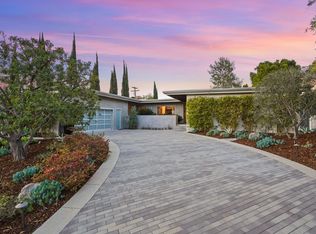Sold for $2,265,000
Listing Provided by:
Andrew Spitz DRE #00924610 818-370-6121,
Christie's Int. R.E SoCal,
Fran H. Chavez DRE #01013357 818-517-1411,
Christie's International Real Estate SoCal
Bought with: The Agency
$2,265,000
16303 Meadowridge Rd, Encino, CA 91436
4beds
3,273sqft
Single Family Residence
Built in 1964
0.38 Acres Lot
$-- Zestimate®
$692/sqft
$8,057 Estimated rent
Home value
Not available
Estimated sales range
Not available
$8,057/mo
Zestimate® history
Loading...
Owner options
Explore your selling options
What's special
VRM - Seller will entertain Offers between $2,300,000 and 2.499,000. Tucked behind gates at the end of a long driveway, this beautifully appointed home welcomes you with a brick-lined path and a Terrazzo-tiled entry leading to double doors and a formal foyer. The elegant living room features a marble-encased fireplace, built-in China cabinets, and sliding doors that open to the serene rear yard. A formal dining room showcases rich herringbone-patterned wood flooring—perfect for entertaining. The well-equipped kitchen includes a Sub-Zero refrigerator and freezer, stone countertops and backsplash, glass-front cabinetry, and a charming breakfast area with a built-in desk and sliding doors to the pool area. The adjacent family room offers walls of glass, custom-built-ins, and another set of sliders for seamless indoor-outdoor living. The spacious primary suite is a true retreat, complete with custom built-ins, professionally organized closets, a dressing area, dual sinks, a stained glass window, a jetted soaking tub, and a walk-in shower with seating. Additional bedrooms include one configured as a home office with a built-in desk and bookshelves, and two others with window seats, built-ins, and plantation shutters, sharing a Jack-and-Jill bath with dual sinks, a tub, and a separate shower. The backyard is an entertainer’s dream, featuring a covered patio, sparkling pool and spa, and lush mature landscaping offering privacy and tranquility. A rare blend of comfort, character, and functionality in a peaceful, gated setting in the Lanai School District, close to restaurants, and shops along Ventura Blvd., with easy westside access.
Zillow last checked: 8 hours ago
Listing updated: October 04, 2025 at 09:23pm
Listing Provided by:
Andrew Spitz DRE #00924610 818-370-6121,
Christie's Int. R.E SoCal,
Fran H. Chavez DRE #01013357 818-517-1411,
Christie's International Real Estate SoCal
Bought with:
Sarrah Gallegos, DRE #02077086
The Agency
Source: CRMLS,MLS#: SR25115478 Originating MLS: California Regional MLS
Originating MLS: California Regional MLS
Facts & features
Interior
Bedrooms & bathrooms
- Bedrooms: 4
- Bathrooms: 3
- Full bathrooms: 2
- 3/4 bathrooms: 1
- Main level bathrooms: 3
- Main level bedrooms: 4
Primary bedroom
- Features: Primary Suite
Bedroom
- Features: All Bedrooms Down
Bathroom
- Features: Bathtub, Closet, Dual Sinks, Jetted Tub, Linen Closet, Separate Shower, Tile Counters, Walk-In Shower
Bathroom
- Features: Jack and Jill Bath
Family room
- Features: Separate Family Room
Kitchen
- Features: Kitchenette, Stone Counters
Other
- Features: Walk-In Closet(s)
Heating
- Central
Cooling
- Central Air
Appliances
- Included: Double Oven, Dishwasher, Electric Cooktop, Freezer, Disposal, Microwave, Refrigerator, Water Heater, Warming Drawer, Dryer, Washer
- Laundry: Inside, Laundry Room
Features
- Built-in Features, Separate/Formal Dining Room, Granite Counters, Recessed Lighting, Unfurnished, All Bedrooms Down, Jack and Jill Bath, Primary Suite, Walk-In Closet(s)
- Flooring: Carpet, Tile, Wood
- Doors: Double Door Entry
- Windows: Custom Covering(s), Plantation Shutters, Stained Glass
- Has fireplace: Yes
- Fireplace features: Living Room
- Common walls with other units/homes: No Common Walls
Interior area
- Total interior livable area: 3,273 sqft
Property
Parking
- Total spaces: 4
- Parking features: Carport, Electric Gate, Garage, Shared Driveway, Side By Side
- Garage spaces: 2
- Carport spaces: 2
- Covered spaces: 4
Features
- Levels: One
- Stories: 1
- Entry location: 1
- Patio & porch: Brick, Covered, Front Porch, Open, Patio, Tile
- Exterior features: Lighting
- Has private pool: Yes
- Pool features: In Ground, Private
- Has spa: Yes
- Spa features: In Ground, Private
- Fencing: Wood
- Has view: Yes
- View description: Pool
Lot
- Size: 0.38 Acres
- Features: Back Yard, Drip Irrigation/Bubblers, Landscaped, Sprinkler System
Details
- Parcel number: 2284019013
- Special conditions: Standard,Trust
Construction
Type & style
- Home type: SingleFamily
- Architectural style: Traditional
- Property subtype: Single Family Residence
Materials
- Plaster, Stucco
- Foundation: Raised
- Roof: Composition
Condition
- New construction: No
- Year built: 1964
Utilities & green energy
- Electric: Standard
- Sewer: Public Sewer
- Water: Public
- Utilities for property: Electricity Connected, Natural Gas Connected, Sewer Connected, Water Connected
Community & neighborhood
Security
- Security features: Security System, Security Gate
Community
- Community features: Street Lights, Sidewalks
Location
- Region: Encino
Other
Other facts
- Listing terms: Cash,Cash to New Loan
- Road surface type: Paved
Price history
| Date | Event | Price |
|---|---|---|
| 10/3/2025 | Sold | $2,265,000-9.4%$692/sqft |
Source: | ||
| 9/9/2025 | Pending sale | $2,499,000$764/sqft |
Source: | ||
| 8/20/2025 | Contingent | $2,499,000$764/sqft |
Source: | ||
| 6/25/2025 | Price change | $2,499,000-5.7%$764/sqft |
Source: | ||
| 5/28/2025 | Listed for sale | $2,649,000$809/sqft |
Source: | ||
Public tax history
| Year | Property taxes | Tax assessment |
|---|---|---|
| 2025 | $3,882 +5.4% | $268,293 +2% |
| 2024 | $3,683 +1.7% | $263,034 +2% |
| 2023 | $3,620 +3.8% | $257,878 +2% |
Find assessor info on the county website
Neighborhood: Encino
Nearby schools
GreatSchools rating
- 8/10Lanai Road Elementary SchoolGrades: K-5Distance: 0.3 mi
- 8/10Gaspar De Portola Middle SchoolGrades: 6-8Distance: 3.4 mi
- 7/10Birmingham Community Charter High SchoolGrades: 9-12Distance: 3 mi
