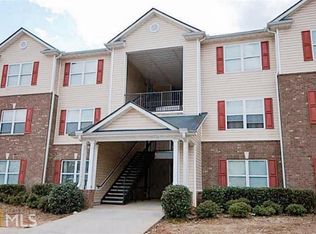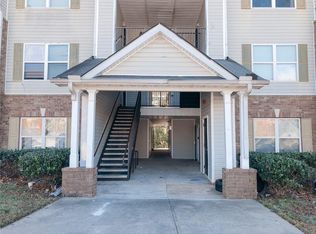Sold for $114,900
$114,900
16304 Waldrop Cv, Decatur, GA 30034
3beds
1,292sqft
Single Family Attached
Built in 2005
-- sqft lot
$109,600 Zestimate®
$89/sqft
$1,577 Estimated rent
Home value
$109,600
$99,000 - $122,000
$1,577/mo
Zestimate® history
Loading...
Owner options
Explore your selling options
What's special
RENOVATED CONDO FOR SALE. THIS HOME FEATURES 3 BEDROOMS, 2.5 BATH, LARGE LIVING AREA, DINING ROOM, KITCHEN WITH GRANITE COUNTER TOPS, NEW PAINT AND NEW CARPET THROUGHT OUT. GREAT COZY PROPERTY FOR THE 1ST TIME HOME BUYER OR SMART INVESTOR LOOKING FOR A GREAT RETURN. THANKS FOR SHOWING.
Facts & features
Interior
Bedrooms & bathrooms
- Bedrooms: 3
- Bathrooms: 2
- Full bathrooms: 2
- Main level bathrooms: 2
- Main level bedrooms: 3
Heating
- Forced air, Gas
Cooling
- Central
Appliances
- Included: Dishwasher
- Laundry: In Kitchen
Features
- See Remarks, Cable TV Connections, Carpet
- Basement: Partially finished
- Has fireplace: Yes
- Common walls with other units/homes: End Unit
Interior area
- Structure area source: Public Record
- Total interior livable area: 1,292 sqft
- Finished area below ground: 0
Property
Parking
- Details: Assigned Space
Features
- Exterior features: Vinyl
Lot
- Size: 6,534 sqft
Details
- Parcel number: 1507203048
Construction
Type & style
- Home type: Condo
- Architectural style: Traditional
- Property subtype: Single Family Attached
Materials
- Frame
Condition
- Updated/Remodeled
- Year built: 2005
Utilities & green energy
- Water: Public Water
Green energy
- Energy efficient items: Water Heater-electric
Community & neighborhood
Location
- Region: Decatur
HOA & financial
HOA
- Has HOA: Yes
- HOA fee: $408 monthly
- Amenities included: Underground Utilities
- Services included: Maintenance Grounds
Other
Other facts
- Appliances: Dishwasher, Electric Water Heater
- HeatingYN: true
- CoolingYN: true
- Heating: Natural Gas, Central
- PropertySubType: Single Family Attached
- FoundationDetails: Slab
- AssociationFeeIncludes: Maintenance Grounds
- PropertyAttachedYN: true
- ArchitecturalStyle: Traditional
- InteriorFeatures: See Remarks, Cable TV Connections, Carpet
- MainLevelBathrooms: 2
- ParkingFeatures: Assigned
- CommonWalls: End Unit
- Cooling: Central Air, Ceiling Fan(s)
- PropertyCondition: Updated/Remodeled
- LaundryFeatures: In Kitchen
- StructureType: House
- AssociationAmenities: Underground Utilities
- BelowGradeFinishedArea: 0
- MainLevelBedrooms: 3
- BuildingAreaSource: Public Record
- FarmLandAreaSource: Public Record
- LivingAreaSource: Public Record
- LotDimensionsSource: Public Records
- WaterSource: Public Water
- GreenEnergyEfficient: Water Heater-electric
- ConstructionMaterials: Aluminum/Vinyl
- OtherParking: Assigned Space
- BeastPropertySubType: Single Family Attached
- MlsStatus: Active
Price history
| Date | Event | Price |
|---|---|---|
| 10/7/2024 | Sold | $114,900+64.4%$89/sqft |
Source: Public Record Report a problem | ||
| 2/21/2020 | Listing removed | $69,900$54/sqft |
Source: 1st Classic Realty #8664550 Report a problem | ||
| 2/13/2020 | Listed for sale | $69,900$54/sqft |
Source: 1st Classic Realty #8664550 Report a problem | ||
| 1/6/2020 | Pending sale | $69,900$54/sqft |
Source: 1st Classic Realty #8664550 Report a problem | ||
| 12/2/2019 | Listed for sale | $69,900$54/sqft |
Source: 1st Classic Realty #8664550 Report a problem | ||
Public tax history
| Year | Property taxes | Tax assessment |
|---|---|---|
| 2025 | $1,959 -6.1% | $43,560 -6.4% |
| 2024 | $2,086 +8.9% | $46,520 +9.1% |
| 2023 | $1,915 +62.9% | $42,640 +62.5% |
Find assessor info on the county website
Neighborhood: 30034
Nearby schools
GreatSchools rating
- 4/10Oakview Elementary SchoolGrades: PK-5Distance: 0.3 mi
- 4/10Cedar Grove Middle SchoolGrades: 6-8Distance: 1.8 mi
- 2/10Cedar Grove High SchoolGrades: 9-12Distance: 1.7 mi
Schools provided by the listing agent
- Elementary: Oak View
- Middle: Cedar Grove
- High: Cedar Grove
- District: 15
Source: The MLS. This data may not be complete. We recommend contacting the local school district to confirm school assignments for this home.
Get a cash offer in 3 minutes
Find out how much your home could sell for in as little as 3 minutes with a no-obligation cash offer.
Estimated market value$109,600
Get a cash offer in 3 minutes
Find out how much your home could sell for in as little as 3 minutes with a no-obligation cash offer.
Estimated market value
$109,600

