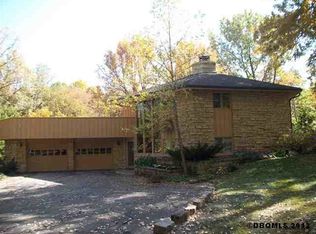Sold for $430,000
$430,000
16306 Forest Gate Rd, Dubuque, IA 52001
3beds
2,973sqft
SINGLE FAMILY - DETACHED
Built in 1977
1.14 Acres Lot
$434,800 Zestimate®
$145/sqft
$1,997 Estimated rent
Home value
$434,800
$400,000 - $474,000
$1,997/mo
Zestimate® history
Loading...
Owner options
Explore your selling options
What's special
Welcome to your own private retreat—this inviting 3-bedroom, 2-bathroom home is tucked away on 1.14 acres of lush, wooded beauty, complete with a small creek adding a gentle, natural touch to the landscape. Designed for comfort and convenience, the home features a main-floor primary suite with zero-entry access and a spacious walk-in closet. Two additional bedrooms upstairs offer flexibility for guests, a home office, or family. At the heart of the home is a stunning double sided fireplace. A second cozy fireplace in the family room sets the mood for relaxing evenings, while large windows bring in natural light and offer views of the surrounding trees. Step outside to enjoy the fully fenced yard, perfect for pets, gardening, or play, and gather around the fire pit for nights under the stars. The oversized 2-car garage provides plenty of space for vehicles, storage, or even a workshop. With a perfect balance of seclusion and accessibility, this peaceful haven is more than just a home—it’s a lifestyle. Come experience the serenity and charm of your own wooded oasis.
Zillow last checked: 8 hours ago
Listing updated: July 18, 2025 at 11:20am
Listed by:
Lacey Mears cell:563-451-2874,
Ruhl & Ruhl Realtors
Bought with:
Bridget Stipanovich
EXIT Unlimited
Source: East Central Iowa AOR,MLS#: 152101
Facts & features
Interior
Bedrooms & bathrooms
- Bedrooms: 3
- Bathrooms: 2
- Full bathrooms: 2
- Main level bathrooms: 1
- Main level bedrooms: 1
Bedroom 1
- Level: Main
- Area: 182
- Dimensions: 13 x 14
Bedroom 2
- Level: Upper
- Area: 182
- Dimensions: 13 x 14
Bedroom 3
- Level: Upper
- Area: 234
- Dimensions: 13 x 18
Dining room
- Level: Main
- Area: 270
- Dimensions: 15 x 18
Family room
- Level: Main
- Area: 247
- Dimensions: 13 x 19
Kitchen
- Level: Main
- Area: 156
- Dimensions: 13 x 12
Living room
- Level: Main
- Area: 360
- Dimensions: 18 x 20
Heating
- Forced Air
Cooling
- Central Air
Appliances
- Included: Refrigerator, Range/Oven, Dishwasher, Microwave, Disposal, Washer, Dryer, Water Softener
- Laundry: Main Level
Features
- Windows: Window Treatments
- Basement: Crawl Space
- Number of fireplaces: 2
- Fireplace features: Two
Interior area
- Total structure area: 2,973
- Total interior livable area: 2,973 sqft
- Finished area above ground: 2,973
Property
Parking
- Total spaces: 2
- Parking features: Attached - 2
- Attached garage spaces: 2
- Details: Garage Feature: Electricity, Floor Drain, Water, Remote Garage Door Opener
Features
- Levels: One and One Half
- Stories: 1
- Patio & porch: Deck, Screened Porch
- Exterior features: Fire Pit
- Fencing: Fenced
Lot
- Size: 1.14 Acres
Details
- Additional structures: Shed(s)
- Parcel number: 1009403006
- Zoning: R
Construction
Type & style
- Home type: SingleFamily
- Property subtype: SINGLE FAMILY - DETACHED
Materials
- Cedar, Brown Siding
- Foundation: Slab
- Roof: Asp/Composite Shngl,Rubber
Condition
- New construction: No
- Year built: 1977
Utilities & green energy
- Gas: Gas
- Sewer: Septic Tank
- Water: Well
Community & neighborhood
Location
- Region: Dubuque
Other
Other facts
- Listing terms: Cash,Financing
Price history
| Date | Event | Price |
|---|---|---|
| 7/16/2025 | Sold | $430,000-4.4%$145/sqft |
Source: | ||
| 6/14/2025 | Pending sale | $450,000$151/sqft |
Source: | ||
| 5/27/2025 | Listed for sale | $450,000+80%$151/sqft |
Source: | ||
| 10/1/2020 | Sold | $250,000$84/sqft |
Source: | ||
| 8/28/2020 | Pending sale | $250,000$84/sqft |
Source: Remax Advantage #140763 Report a problem | ||
Public tax history
| Year | Property taxes | Tax assessment |
|---|---|---|
| 2024 | $4,268 -1.9% | $388,000 |
| 2023 | $4,352 +4.1% | $388,000 +22.6% |
| 2022 | $4,180 -1.7% | $316,550 |
Find assessor info on the county website
Neighborhood: 52001
Nearby schools
GreatSchools rating
- 5/10Eisenhower Elementary SchoolGrades: PK-5Distance: 1 mi
- 6/10Eleanor Roosevelt Middle SchoolGrades: 6-8Distance: 2.4 mi
- 4/10Hempstead High SchoolGrades: 9-12Distance: 2.3 mi
Schools provided by the listing agent
- Elementary: Eisenhower
- Middle: Jefferson Jr High
- High: S. Hempstead
Source: East Central Iowa AOR. This data may not be complete. We recommend contacting the local school district to confirm school assignments for this home.
Get pre-qualified for a loan
At Zillow Home Loans, we can pre-qualify you in as little as 5 minutes with no impact to your credit score.An equal housing lender. NMLS #10287.
