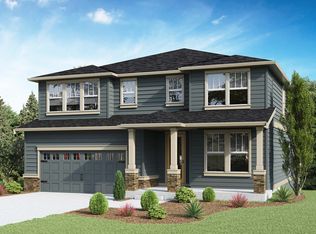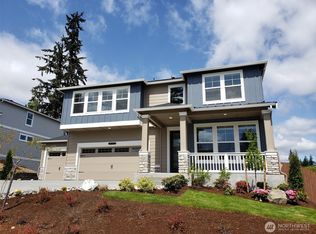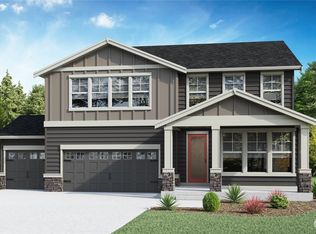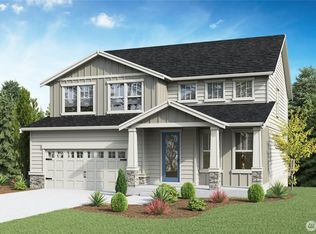Sold for $1,574,995
$1,574,995
16306 SE 133rd Pl, Renton, WA 98059
5beds
3,726sqft
Single Family Residence
Built in 2025
-- sqft lot
$1,575,600 Zestimate®
$423/sqft
$5,808 Estimated rent
Home value
$1,575,600
$1.45M - $1.70M
$5,808/mo
Zestimate® history
Loading...
Owner options
Explore your selling options
What's special
Live elegantly in the Darlington. Through the front door, find the dining room right down the hallway. Just beside is a spacious great room, the perfect place for a movie or game night. In the kitchen, the Darlington's expansive countertops, center island convenient equipped with a sink, and large pantry will bring ease to every meal. Out on the covered deck enjoy in the weather rain or shine. Head downstairs to the daylight basement and find the rec room, a bedroom, and a full bath. Upstairs, three more bedrooms, two with walk-in closets, the laundry room, a full bathroom, and the primary suite are located. In the primary suite, double doors will lead you into the bedroom where you'll enjoy a luxurious 5-piece private bathroom and walk-in closet with direct access to the laundry room.
Zillow last checked: August 25, 2025 at 11:41am
Listing updated: August 25, 2025 at 11:41am
Source: DR Horton
Facts & features
Interior
Bedrooms & bathrooms
- Bedrooms: 5
- Bathrooms: 4
- Full bathrooms: 3
- 1/2 bathrooms: 1
Interior area
- Total interior livable area: 3,726 sqft
Property
Parking
- Total spaces: 2
- Parking features: Garage
- Garage spaces: 2
Features
- Levels: 3.0
- Stories: 3
Details
- Parcel number: 5095200050
Construction
Type & style
- Home type: SingleFamily
- Property subtype: Single Family Residence
Condition
- New Construction
- New construction: Yes
- Year built: 2025
Details
- Builder name: D.R. Horton
Community & neighborhood
Location
- Region: Renton
- Subdivision: Maple Highlands
Price history
| Date | Event | Price |
|---|---|---|
| 9/25/2025 | Sold | $1,574,995-1.6%$423/sqft |
Source: Public Record Report a problem | ||
| 8/23/2025 | Price change | $1,599,995-3%$429/sqft |
Source: | ||
| 8/9/2025 | Price change | $1,649,995-0.7%$443/sqft |
Source: | ||
| 8/8/2025 | Price change | $1,660,960+0.7%$446/sqft |
Source: | ||
| 7/29/2025 | Price change | $1,649,995+3.1%$443/sqft |
Source: | ||
Public tax history
| Year | Property taxes | Tax assessment |
|---|---|---|
| 2024 | $3,961 | $407,000 |
Find assessor info on the county website
Neighborhood: East Renton Highlands
Nearby schools
GreatSchools rating
- 8/10Briarwood Elementary SchoolGrades: PK-5Distance: 0.4 mi
- 9/10Maywood Middle SchoolGrades: 6-8Distance: 0.9 mi
- 10/10Liberty Sr High SchoolGrades: 9-12Distance: 0.3 mi
Schools provided by the MLS
- Elementary: Briarwood Elementary School
- Middle: Maywood Middle School
- High: Liberty High School
- District: Issaquah School District #411
Source: DR Horton. This data may not be complete. We recommend contacting the local school district to confirm school assignments for this home.
Get a cash offer in 3 minutes
Find out how much your home could sell for in as little as 3 minutes with a no-obligation cash offer.
Estimated market value$1,575,600
Get a cash offer in 3 minutes
Find out how much your home could sell for in as little as 3 minutes with a no-obligation cash offer.
Estimated market value
$1,575,600



