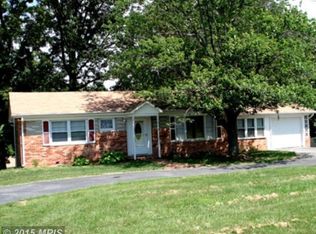Sold for $545,000
$545,000
16308 Baden Naylor Rd, Brandywine, MD 20613
4beds
2,610sqft
Single Family Residence
Built in 1977
1.85 Acres Lot
$541,600 Zestimate®
$209/sqft
$3,851 Estimated rent
Home value
$541,600
$482,000 - $607,000
$3,851/mo
Zestimate® history
Loading...
Owner options
Explore your selling options
What's special
Welcome to 16308 Baden Naylor Rd, Brandywine, MD 20613. This 4 sided brick home with 2,610 sqft. of living space is sitting on almost 2 acres, also qualifies for USDA. With 4 bedrooms, 2 full bathrooms, a modem open concept and a second kitchen on the lower level with quick access to the backyard and pool, makes it ideal for entertainment, in-law suite or rental income. The main level has 2 bedrooms, 1 full bathroom, sunroom, modern, updated kitchen with stainless appliances, quartz countertops and tile backsplash, dining area with open concept family room, LPV floors throughout, and a fireplace in the primary bedroom. The lower level has 2 bedrooms, one full bathroom, laundry room, second family room and kitchen with tile floors. Laundry room and walk-out access. Enjoy the spacious yard with privacy trees, a fenced in pool, rear deck, stone patio & fire pit. Easy commute to DC, VA, Waldorf, National Harbor and surrounding areas Property updates: HVAC 2021, Septic system 2024, Roof 2022, Kitchen, 2025, Water softener system
Zillow last checked: 8 hours ago
Listing updated: August 29, 2025 at 03:53am
Listed by:
VJ josephs 301-455-5400,
EXP Realty, LLC
Bought with:
DEMETRIUS CRAWFORD, 654720
HomeSmart
Source: Bright MLS,MLS#: MDPG2157866
Facts & features
Interior
Bedrooms & bathrooms
- Bedrooms: 4
- Bathrooms: 2
- Full bathrooms: 2
- Main level bathrooms: 1
- Main level bedrooms: 2
Bedroom 1
- Level: Main
Bedroom 4
- Level: Lower
Bathroom 2
- Level: Main
Bathroom 3
- Level: Lower
Family room
- Level: Main
Family room
- Level: Lower
Other
- Level: Main
Other
- Level: Lower
Kitchen
- Level: Main
Kitchen
- Level: Lower
Laundry
- Level: Lower
Other
- Level: Main
Heating
- Other, Oil
Cooling
- Central Air, Ceiling Fan(s), Electric
Appliances
- Included: Microwave, Cooktop, Dishwasher, Disposal, Dryer, Freezer, Ice Maker, Range Hood, Refrigerator, Stainless Steel Appliance(s), Washer, Water Heater
- Laundry: In Basement, Laundry Room
Features
- Breakfast Area, Combination Kitchen/Dining, Entry Level Bedroom, Family Room Off Kitchen, Open Floorplan, Eat-in Kitchen, Kitchen - Gourmet, Kitchen Island, Other, 2nd Kitchen, Dry Wall
- Flooring: Ceramic Tile, Carpet, Luxury Vinyl
- Basement: Full,Finished,Heated,Improved,Exterior Entry,Rear Entrance,Walk-Out Access
- Number of fireplaces: 1
- Fireplace features: Decorative
Interior area
- Total structure area: 2,610
- Total interior livable area: 2,610 sqft
- Finished area above ground: 1,305
- Finished area below ground: 1,305
Property
Parking
- Parking features: Driveway, Off Street, Other
- Has uncovered spaces: Yes
Accessibility
- Accessibility features: None
Features
- Levels: Multi/Split,Two
- Stories: 2
- Patio & porch: Deck
- Exterior features: Satellite Dish, Play Area, Storage, Other
- Has private pool: Yes
- Pool features: Fenced, In Ground, Other, Private
- Has view: Yes
- View description: Trees/Woods
Lot
- Size: 1.85 Acres
- Features: Backs to Trees, Cleared, Front Yard, Level, Open Lot, Private, Rural
Details
- Additional structures: Above Grade, Below Grade
- Parcel number: 17040250175
- Zoning: AG
- Special conditions: Standard
Construction
Type & style
- Home type: SingleFamily
- Architectural style: Ranch/Rambler
- Property subtype: Single Family Residence
Materials
- Brick, Combination
- Foundation: Permanent
- Roof: Architectural Shingle
Condition
- New construction: No
- Year built: 1977
Utilities & green energy
- Sewer: Private Septic Tank
- Water: Well
Community & neighborhood
Security
- Security features: Security System
Location
- Region: Brandywine
- Subdivision: Brandywine
Other
Other facts
- Listing agreement: Exclusive Agency
- Listing terms: USDA Loan,Conventional,FHA,Other
- Ownership: Fee Simple
Price history
| Date | Event | Price |
|---|---|---|
| 8/28/2025 | Sold | $545,000-2.7%$209/sqft |
Source: | ||
| 7/29/2025 | Pending sale | $559,900$215/sqft |
Source: | ||
| 7/16/2025 | Price change | $559,900-2.6%$215/sqft |
Source: | ||
| 6/27/2025 | Listed for sale | $574,999+27.8%$220/sqft |
Source: | ||
| 7/24/2023 | Sold | $450,000-1.1%$172/sqft |
Source: | ||
Public tax history
| Year | Property taxes | Tax assessment |
|---|---|---|
| 2025 | $5,778 +25.4% | $446,600 +7.8% |
| 2024 | $4,607 +8.5% | $414,300 +8.5% |
| 2023 | $4,248 +9.2% | $382,000 +9.2% |
Find assessor info on the county website
Neighborhood: 20613
Nearby schools
GreatSchools rating
- 8/10Baden Elementary SchoolGrades: PK-6Distance: 0.3 mi
- 3/10Gwynn Park Middle SchoolGrades: 6-8Distance: 6.1 mi
- 3/10Gwynn Park High SchoolGrades: 9-12Distance: 6 mi
Schools provided by the listing agent
- Elementary: Baden
- Middle: Gwynn Park
- High: Gwynn Park
- District: Prince George's County Public Schools
Source: Bright MLS. This data may not be complete. We recommend contacting the local school district to confirm school assignments for this home.

Get pre-qualified for a loan
At Zillow Home Loans, we can pre-qualify you in as little as 5 minutes with no impact to your credit score.An equal housing lender. NMLS #10287.
