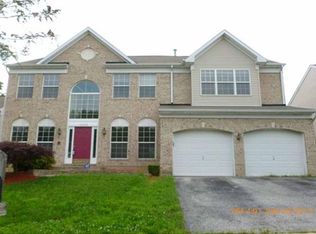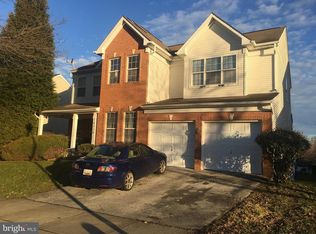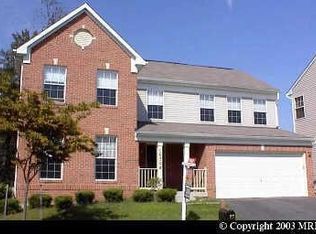Sold for $650,000
$650,000
16308 Eddinger Rd, Bowie, MD 20716
5beds
2,208sqft
Single Family Residence
Built in 2001
6,290 Square Feet Lot
$645,900 Zestimate®
$294/sqft
$3,604 Estimated rent
Home value
$645,900
$575,000 - $723,000
$3,604/mo
Zestimate® history
Loading...
Owner options
Explore your selling options
What's special
Welcome to your dream home in the sought-out Covington Subdivision in Bowie, MD. This lovely five (5) bedroom, three (3 1/2) bathroom home is a gem and for those looking for a home for long-term stay. A large owner's bedroom suite and bedroom and full bath in basement. Custom painted walls (not wallpaper) in dining room, bedrooms, bathrooms, and other areas of the home. Crown moldings and chair rails in parts of home. Hardwood floors in the kitchen, on stairs, and in hallways on bedroom and main level. The laundry room includes the dryer and washing machine is upstairs on the bedroom level. A great room is adjacent to the eat in kitchen with an island. Stainless steel appliances, fireplace, all new vinyl double pane windows throughout the home, a home sprinkler system and underground lawn sprinkler system. HVAC system three to four years old, sump pump, front porch, and exit from kitchen to a large deck and patio for outside entertaining. The property has a sidewalk installed from the front to the rear of the home. The home is rounded out with a two-car garage and sump pump. Amenities of the HOA are a swimming pool and community clubhouse.
Zillow last checked: 8 hours ago
Listing updated: August 29, 2025 at 10:58am
Listed by:
Robert Clark 301-332-1647,
Smart Realty, LLC
Bought with:
Carrie Shokraei
RE/MAX Allegiance
Source: Bright MLS,MLS#: MDPG2150830
Facts & features
Interior
Bedrooms & bathrooms
- Bedrooms: 5
- Bathrooms: 4
- Full bathrooms: 3
- 1/2 bathrooms: 1
- Main level bathrooms: 1
Basement
- Area: 984
Heating
- Forced Air, Natural Gas
Cooling
- Ceiling Fan(s), Central Air, Electric
Appliances
- Included: Gas Water Heater
- Laundry: Dryer In Unit, Upper Level, Washer In Unit, Laundry Chute
Features
- Ceiling Fan(s), Family Room Off Kitchen, Floor Plan - Traditional, Formal/Separate Dining Room, Eat-in Kitchen, Kitchen Island, Recessed Lighting, Upgraded Countertops, Walk-In Closet(s), Dry Wall
- Flooring: Carpet, Ceramic Tile, Hardwood, Wood
- Windows: Window Treatments
- Basement: Finished,Heated,Improved
- Number of fireplaces: 1
Interior area
- Total structure area: 3,192
- Total interior livable area: 2,208 sqft
- Finished area above ground: 2,208
- Finished area below ground: 0
Property
Parking
- Total spaces: 2
- Parking features: Garage Faces Front, Attached, Driveway, On Street
- Attached garage spaces: 2
- Has uncovered spaces: Yes
Accessibility
- Accessibility features: Accessible Doors, Accessible Entrance, Low Pile Carpeting
Features
- Levels: Three
- Stories: 3
- Patio & porch: Deck, Brick
- Exterior features: Lighting, Rain Gutters, Lawn Sprinkler, Sidewalks, Street Lights, Underground Lawn Sprinkler
- Pool features: None
- Spa features: Bath
Lot
- Size: 6,290 sqft
Details
- Additional structures: Above Grade, Below Grade
- Parcel number: 17070738278
- Zoning: LCD
- Special conditions: Standard
- Other equipment: None
Construction
Type & style
- Home type: SingleFamily
- Architectural style: Colonial
- Property subtype: Single Family Residence
Materials
- Frame, Brick
- Foundation: Slab
- Roof: Shingle
Condition
- Very Good
- New construction: No
- Year built: 2001
Utilities & green energy
- Sewer: Public Sewer
- Water: Public
- Utilities for property: Cable Available, Electricity Available, Natural Gas Available, Phone Available, Water Available, Sewer Available
Community & neighborhood
Security
- Security features: Carbon Monoxide Detector(s), Main Entrance Lock, Fire Sprinkler System, Smoke Detector(s)
Location
- Region: Bowie
- Subdivision: Covington
- Municipality: Bowie
HOA & financial
HOA
- Has HOA: Yes
- HOA fee: $77 quarterly
- Amenities included: Community Center, Pool, Jogging Path
- Services included: Common Area Maintenance
- Association name: COVINGTON MANOR AND THE TOWERS AT COVINGTON
Other
Other facts
- Listing agreement: Exclusive Agency
- Listing terms: Cash,FHA,Conventional,VA Loan
- Ownership: Fee Simple
Price history
| Date | Event | Price |
|---|---|---|
| 8/29/2025 | Sold | $650,000-3.7%$294/sqft |
Source: | ||
| 8/5/2025 | Pending sale | $675,000$306/sqft |
Source: | ||
| 7/16/2025 | Price change | $675,000-3.6%$306/sqft |
Source: | ||
| 5/2/2025 | Listed for sale | $699,990+203.4%$317/sqft |
Source: | ||
| 12/8/2000 | Sold | $230,734$104/sqft |
Source: Public Record Report a problem | ||
Public tax history
| Year | Property taxes | Tax assessment |
|---|---|---|
| 2025 | $7,319 +2.7% | $556,900 +8% |
| 2024 | $7,129 +9.1% | $515,833 +8.6% |
| 2023 | $6,533 +10.3% | $474,767 +9.5% |
Find assessor info on the county website
Neighborhood: 20716
Nearby schools
GreatSchools rating
- 2/10Northview Elementary SchoolGrades: PK-5Distance: 1.1 mi
- 4/10Benjamin Tasker Middle SchoolGrades: 6-8Distance: 1.9 mi
- 4/10Bowie High SchoolGrades: 9-12Distance: 3.1 mi
Schools provided by the listing agent
- Elementary: Northview
- Middle: Benjamin Tasker
- High: Bowie
- District: Prince George's County Public Schools
Source: Bright MLS. This data may not be complete. We recommend contacting the local school district to confirm school assignments for this home.

Get pre-qualified for a loan
At Zillow Home Loans, we can pre-qualify you in as little as 5 minutes with no impact to your credit score.An equal housing lender. NMLS #10287.


