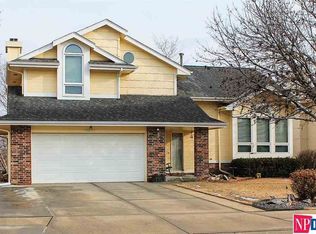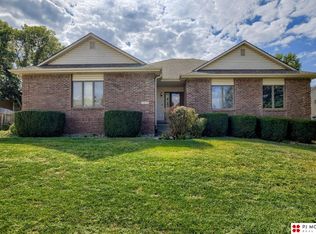Sold for $320,000 on 07/17/24
$320,000
16308 Riggs St, Omaha, NE 68135
4beds
2,017sqft
Single Family Residence
Built in 1989
6,969.6 Square Feet Lot
$335,900 Zestimate®
$159/sqft
$2,281 Estimated rent
Maximize your home sale
Get more eyes on your listing so you can sell faster and for more.
Home value
$335,900
$306,000 - $366,000
$2,281/mo
Zestimate® history
Loading...
Owner options
Explore your selling options
What's special
This exceptional 4-bedroom home in the sought-after Prairie Pointe neighborhood is sure to impress. In this tri-level floor plan the kitchen features newly painted cabinets, a stylish tile backsplash, and modern light fixtures. Fresh new interior paint in most of the home enhance the updated feel! The spacious primary bedroom features primary en suite 3/4 bath and overlooks the back yard. Relax on a chilly evening by the fireplace in the main living area or enjoy game nights in the bonus room located in the finished basement, which also includes a 4th conforming bedroom. Take advantage of enjoying your summer on the extended patio overlooking the fenced yard. Conveniently located near popular restaurants, shopping centers, and just a short walk to the Zorinsky Lake walking trail entrance. There so much to love in this home! Schedule your private tour today!
Zillow last checked: 8 hours ago
Listing updated: July 18, 2024 at 03:31pm
Listed by:
DeeAnn Roundy 435-512-5455,
Coldwell Banker NHS RE
Bought with:
Aaron Aulner, 20110166
Evolve Realty
Source: GPRMLS,MLS#: 22414423
Facts & features
Interior
Bedrooms & bathrooms
- Bedrooms: 4
- Bathrooms: 3
- Full bathrooms: 1
- 3/4 bathrooms: 1
- 1/2 bathrooms: 1
- Main level bathrooms: 1
Primary bedroom
- Level: Second
- Area: 158.05
- Dimensions: 10.9 x 14.5
Bedroom 2
- Level: Second
- Area: 115
- Dimensions: 11.5 x 10
Bedroom 3
- Level: Second
- Area: 123.9
- Dimensions: 11.8 x 10.5
Bedroom 4
- Level: Basement
- Area: 83.16
- Dimensions: 10.8 x 7.7
Primary bathroom
- Features: 3/4
Dining room
- Level: Main
- Area: 85.49
- Dimensions: 8.3 x 10.3
Family room
- Level: Main
- Area: 292.32
- Dimensions: 23.2 x 12.6
Kitchen
- Level: Main
- Area: 134.31
- Dimensions: 12.1 x 11.1
Living room
- Level: Main
- Area: 239.44
- Dimensions: 16.4 x 14.6
Basement
- Area: 556
Heating
- Natural Gas, Forced Air
Cooling
- Central Air
Appliances
- Included: Range, Refrigerator, Washer, Dishwasher, Dryer, Microwave
Features
- Basement: Egress,Finished
- Number of fireplaces: 1
Interior area
- Total structure area: 2,017
- Total interior livable area: 2,017 sqft
- Finished area above ground: 1,617
- Finished area below ground: 400
Property
Parking
- Total spaces: 2
- Parking features: Built-In, Garage
- Attached garage spaces: 2
Features
- Levels: Tri-Level
- Patio & porch: Patio
- Fencing: Full
Lot
- Size: 6,969 sqft
- Dimensions: 60 x 123
- Features: Up to 1/4 Acre., City Lot, Subdivided, Public Sidewalk
Details
- Parcel number: 2027457682
Construction
Type & style
- Home type: SingleFamily
- Property subtype: Single Family Residence
Materials
- Masonite
- Foundation: Block
- Roof: Composition
Condition
- Not New and NOT a Model
- New construction: No
- Year built: 1989
Utilities & green energy
- Sewer: Public Sewer
- Water: Public
- Utilities for property: Cable Available
Community & neighborhood
Location
- Region: Omaha
- Subdivision: Prairie Pointe
Other
Other facts
- Listing terms: VA Loan,FHA,Conventional,Cash
- Ownership: Fee Simple
Price history
| Date | Event | Price |
|---|---|---|
| 7/17/2024 | Sold | $320,000$159/sqft |
Source: | ||
| 6/15/2024 | Pending sale | $320,000$159/sqft |
Source: | ||
| 6/14/2024 | Listed for sale | $320,000+35.3%$159/sqft |
Source: | ||
| 5/15/2020 | Sold | $236,500+5.1%$117/sqft |
Source: | ||
| 4/2/2020 | Listed for sale | $225,000+37.2%$112/sqft |
Source: NP Dodge Real Estate #22007770 Report a problem | ||
Public tax history
| Year | Property taxes | Tax assessment |
|---|---|---|
| 2024 | $4,246 -17.3% | $257,800 |
| 2023 | $5,132 +8.4% | $257,800 +15% |
| 2022 | $4,736 +16.8% | $224,100 +16.2% |
Find assessor info on the county website
Neighborhood: Prairie Pointe
Nearby schools
GreatSchools rating
- 8/10Ackerman Elementary SchoolGrades: PK-5Distance: 0.5 mi
- 7/10Russell Middle SchoolGrades: 6-8Distance: 0.8 mi
- 9/10Millard West High SchoolGrades: 9-12Distance: 1.4 mi
Schools provided by the listing agent
- Elementary: Ackerman
- Middle: Russell
- High: Millard West
- District: Millard
Source: GPRMLS. This data may not be complete. We recommend contacting the local school district to confirm school assignments for this home.

Get pre-qualified for a loan
At Zillow Home Loans, we can pre-qualify you in as little as 5 minutes with no impact to your credit score.An equal housing lender. NMLS #10287.
Sell for more on Zillow
Get a free Zillow Showcase℠ listing and you could sell for .
$335,900
2% more+ $6,718
With Zillow Showcase(estimated)
$342,618
