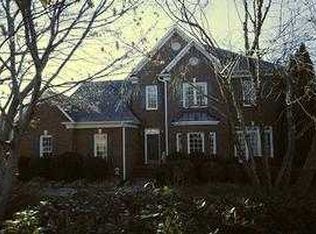Closed
$780,000
16308 Woolwine Rd, Charlotte, NC 28278
5beds
3,392sqft
Single Family Residence
Built in 1996
0.32 Acres Lot
$777,700 Zestimate®
$230/sqft
$3,665 Estimated rent
Home value
$777,700
$723,000 - $832,000
$3,665/mo
Zestimate® history
Loading...
Owner options
Explore your selling options
What's special
Lovely, fully updated home in the Lake Wylie waterfront community of Riverpointe. Hardwoods, plantation shutters, and lovely millwork throughout. The 3 full bathrooms have been beautifully updated. Gourmet kitchen includes custom cream cabinets with large, black island, granite, glass backsplash, newer refrigerator, and 5-burner gas stove. Formal dining and study with french doors. Bright 2 story great room with gas fireplace and well-designed butler's pantry with glass cabinets, 2 beverage fridges and granite. Bedroom with full bath makes this floorplan especially appealing. Upstairs primary bedroom with renovated luxury bath includes drop in tub, beautifully designed shower, private toilet, and custom cabinets. Also includes additional bedrooms, a bonus room/5th bedroom, and renovated full bath. Active HOA with socials and clubs, pool, tennis/pickleball, & basketball. The area boasts several public and private golf courses, shopping centers, lake activities, and quality area schools.
Zillow last checked: 8 hours ago
Listing updated: September 29, 2025 at 01:56pm
Listing Provided by:
Suzanne Cowden suzannecowden@hmproperties.com,
Corcoran HM Properties
Bought with:
Melanie Wettlaufer
Keller Williams Ballantyne Area
Source: Canopy MLS as distributed by MLS GRID,MLS#: 4260989
Facts & features
Interior
Bedrooms & bathrooms
- Bedrooms: 5
- Bathrooms: 3
- Full bathrooms: 3
- Main level bedrooms: 1
Primary bedroom
- Level: Upper
Bedroom s
- Level: Main
Bedroom s
- Level: Upper
Bedroom s
- Level: Upper
Bathroom full
- Level: Main
Bathroom full
- Level: Upper
Bathroom full
- Level: Upper
Other
- Level: Upper
Breakfast
- Level: Main
Dining room
- Level: Main
Other
- Level: Main
Kitchen
- Features: Kitchen Island, Open Floorplan, Walk-In Pantry
- Level: Main
Laundry
- Level: Main
Study
- Level: Main
Heating
- Forced Air
Cooling
- Central Air
Appliances
- Included: Bar Fridge, Dishwasher, Disposal, Exhaust Hood, Gas Cooktop, Gas Water Heater, Microwave, Plumbed For Ice Maker, Wall Oven
- Laundry: Laundry Room, Main Level
Features
- Flooring: Carpet, Tile, Wood
- Windows: Insulated Windows
- Has basement: No
- Fireplace features: Gas Log, Great Room
Interior area
- Total structure area: 3,392
- Total interior livable area: 3,392 sqft
- Finished area above ground: 3,392
- Finished area below ground: 0
Property
Parking
- Total spaces: 2
- Parking features: Attached Garage, Garage Faces Side, Keypad Entry, Garage on Main Level
- Attached garage spaces: 2
Features
- Levels: Two
- Stories: 2
- Patio & porch: Deck, Patio
- Exterior features: In-Ground Irrigation
- Pool features: Community
- Fencing: Back Yard
- Waterfront features: Boat Slip – Community
- Body of water: Lake Wylie
Lot
- Size: 0.32 Acres
- Dimensions: 112 x 104 x 142 x 111
- Features: Corner Lot
Details
- Parcel number: 19930154
- Zoning: N1-C
- Special conditions: Standard
Construction
Type & style
- Home type: SingleFamily
- Property subtype: Single Family Residence
Materials
- Brick Partial, Hardboard Siding
- Foundation: Crawl Space
- Roof: Shingle
Condition
- New construction: No
- Year built: 1996
Utilities & green energy
- Sewer: Public Sewer
- Water: City
- Utilities for property: Electricity Connected
Community & neighborhood
Security
- Security features: Carbon Monoxide Detector(s), Smoke Detector(s)
Community
- Community features: Playground, Recreation Area, Sidewalks, Street Lights, Tennis Court(s)
Location
- Region: Charlotte
- Subdivision: Riverpointe
HOA & financial
HOA
- Has HOA: Yes
- HOA fee: $495 quarterly
- Association name: AMS
- Association phone: 704-940-6100
Other
Other facts
- Listing terms: Cash,Conventional
- Road surface type: Concrete, Paved
Price history
| Date | Event | Price |
|---|---|---|
| 9/26/2025 | Sold | $780,000-2.4%$230/sqft |
Source: | ||
| 7/6/2025 | Price change | $799,500-3.1%$236/sqft |
Source: | ||
| 6/12/2025 | Listed for sale | $825,000+85.4%$243/sqft |
Source: | ||
| 6/6/2018 | Sold | $445,000-1%$131/sqft |
Source: | ||
| 5/3/2018 | Pending sale | $449,500$133/sqft |
Source: Allen Tate Steele Creek #3375176 Report a problem | ||
Public tax history
| Year | Property taxes | Tax assessment |
|---|---|---|
| 2025 | -- | $585,500 |
| 2024 | $4,076 +1.8% | $585,500 +0.3% |
| 2023 | $4,002 -1.8% | $584,000 +29.7% |
Find assessor info on the county website
Neighborhood: 28278
Nearby schools
GreatSchools rating
- 8/10Palisades Park ElementaryGrades: K-5Distance: 0.6 mi
- 1/10Southwest Middle SchoolGrades: 6-8Distance: 2.5 mi
- 8/10Palisades High SchoolGrades: 9-11Distance: 0.6 mi
Schools provided by the listing agent
- Elementary: Palisades Park
- Middle: Southwest
- High: Palisades
Source: Canopy MLS as distributed by MLS GRID. This data may not be complete. We recommend contacting the local school district to confirm school assignments for this home.
Get a cash offer in 3 minutes
Find out how much your home could sell for in as little as 3 minutes with a no-obligation cash offer.
Estimated market value
$777,700
Get a cash offer in 3 minutes
Find out how much your home could sell for in as little as 3 minutes with a no-obligation cash offer.
Estimated market value
$777,700
