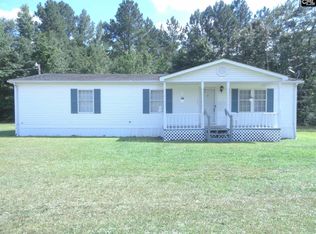Sold for $315,000
Street View
$315,000
1631 Dixired Rd, Leesville, SC 29070
3beds
2baths
2,432sqft
Unknown
Built in 2022
-- sqft lot
$320,500 Zestimate®
$130/sqft
$1,098 Estimated rent
Home value
$320,500
$295,000 - $349,000
$1,098/mo
Zestimate® history
Loading...
Owner options
Explore your selling options
What's special
1631 Dixired Rd, Leesville, SC 29070 contains 2,432 sq ft and was built in 2022. It contains 3 bedrooms and 2 bathrooms. This home last sold for $315,000 in August 2025.
The Zestimate for this house is $320,500. The Rent Zestimate for this home is $1,098/mo.
Facts & features
Interior
Bedrooms & bathrooms
- Bedrooms: 3
- Bathrooms: 2
Heating
- Other
Cooling
- Central
Interior area
- Total interior livable area: 2,432 sqft
Property
Lot
- Size: 5.35 Acres
Details
- Parcel number: 00720004058
Construction
Type & style
- Home type: Unknown
Condition
- Year built: 2022
Community & neighborhood
Location
- Region: Leesville
Price history
| Date | Event | Price |
|---|---|---|
| 8/22/2025 | Sold | $315,000-7.4%$130/sqft |
Source: Public Record Report a problem | ||
| 7/28/2025 | Pending sale | $340,000$140/sqft |
Source: | ||
| 7/24/2025 | Price change | $340,000-2.9%$140/sqft |
Source: | ||
| 7/18/2025 | Listed for sale | $350,000$144/sqft |
Source: | ||
| 6/5/2025 | Pending sale | $350,000$144/sqft |
Source: | ||
Public tax history
| Year | Property taxes | Tax assessment |
|---|---|---|
| 2024 | $1,519 +71.7% | $9,888 +449.3% |
| 2023 | $885 +3.1% | $1,800 |
| 2022 | $858 +0.3% | $1,800 |
Find assessor info on the county website
Neighborhood: 29070
Nearby schools
GreatSchools rating
- 4/10Centerville ElementaryGrades: PK-5Distance: 7.2 mi
- 6/10Gilbert Middle SchoolGrades: 6-8Distance: 5.2 mi
- 7/10Gilbert High SchoolGrades: 9-12Distance: 5 mi
Get pre-qualified for a loan
At Zillow Home Loans, we can pre-qualify you in as little as 5 minutes with no impact to your credit score.An equal housing lender. NMLS #10287.
