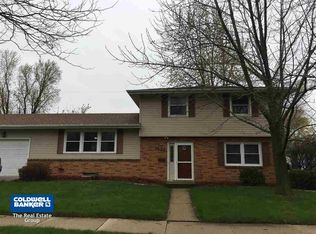Sold
$240,000
1631 E Byrd St, Appleton, WI 54911
5beds
1,526sqft
Single Family Residence
Built in 1961
6,969.6 Square Feet Lot
$251,800 Zestimate®
$157/sqft
$2,082 Estimated rent
Home value
$251,800
$224,000 - $285,000
$2,082/mo
Zestimate® history
Loading...
Owner options
Explore your selling options
What's special
This charming bilevel home in North Appleton offers five bedrooms and a recently remodeled full bathroom. The large living room provides plenty of space for relaxation and gatherings. Enjoy outdoor privacy with a fenced-in backyard. The detached 2-car garage adds convenience and extra storage. Located in a desirable neighborhood, this home combines comfort and functionality. Don't miss out on this opportunity to make it your own! Seller requests 48 hours binding acceptance.
Zillow last checked: 8 hours ago
Listing updated: January 10, 2026 at 02:01am
Listed by:
Listing Maintenance OFF-D:920-733-7800,
Century 21 Affiliated,
Jasmine Fiedler 920-277-6217,
Century 21 Affiliated
Bought with:
Chad Zandi
Expert Real Estate Partners, LLC
Source: RANW,MLS#: 50303285
Facts & features
Interior
Bedrooms & bathrooms
- Bedrooms: 5
- Bathrooms: 1
- Full bathrooms: 1
Bedroom 1
- Level: Upper
- Dimensions: 12x11
Bedroom 2
- Level: Upper
- Dimensions: 12x11
Bedroom 3
- Level: Upper
- Dimensions: 12x10
Bedroom 4
- Level: Lower
- Dimensions: 12x11
Bedroom 5
- Level: Lower
- Dimensions: 19x11
Dining room
- Level: Upper
- Dimensions: 13x12
Kitchen
- Level: Upper
- Dimensions: 11x11
Living room
- Level: Upper
- Dimensions: 14x13
Heating
- Radiant
Appliances
- Included: Dishwasher, Range
Features
- Basement: Full,Partial Fin. Non-contig
- Has fireplace: No
- Fireplace features: None
Interior area
- Total interior livable area: 1,526 sqft
- Finished area above ground: 1,185
- Finished area below ground: 341
Property
Parking
- Total spaces: 2
- Parking features: Detached
- Garage spaces: 2
Accessibility
- Accessibility features: Level Lot
Features
- Patio & porch: Deck
- Fencing: Fenced
Lot
- Size: 6,969 sqft
- Features: Rural - Subdivision, Sidewalk
Details
- Parcel number: 311374600
- Zoning: Residential
- Special conditions: Arms Length
Construction
Type & style
- Home type: SingleFamily
- Architectural style: Split Level
- Property subtype: Single Family Residence
Materials
- Brick, Vinyl Siding
- Foundation: Poured Concrete
Condition
- New construction: No
- Year built: 1961
Utilities & green energy
- Sewer: Public Sewer
- Water: Public
Community & neighborhood
Location
- Region: Appleton
Price history
| Date | Event | Price |
|---|---|---|
| 3/4/2025 | Sold | $240,000+4.4%$157/sqft |
Source: RANW #50303285 Report a problem | ||
| 2/3/2025 | Contingent | $229,900$151/sqft |
Source: | ||
| 1/31/2025 | Listed for sale | $229,900+155.4%$151/sqft |
Source: RANW #50303285 Report a problem | ||
| 12/1/2010 | Sold | $90,000$59/sqft |
Source: Public Record Report a problem | ||
Public tax history
| Year | Property taxes | Tax assessment |
|---|---|---|
| 2024 | $2,117 -4.1% | $152,900 |
| 2023 | $2,207 -6% | $152,900 +28.3% |
| 2022 | $2,349 -3.7% | $119,200 |
Find assessor info on the county website
Neighborhood: 54911
Nearby schools
GreatSchools rating
- 9/10Huntley Elementary SchoolGrades: PK-6Distance: 0.1 mi
- 4/10Kaleidoscope AcademyGrades: 6-8Distance: 1.2 mi
- 7/10North High SchoolGrades: 9-12Distance: 2.2 mi
Get pre-qualified for a loan
At Zillow Home Loans, we can pre-qualify you in as little as 5 minutes with no impact to your credit score.An equal housing lender. NMLS #10287.
