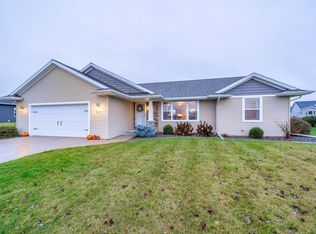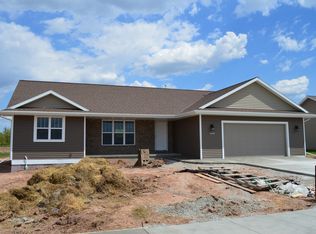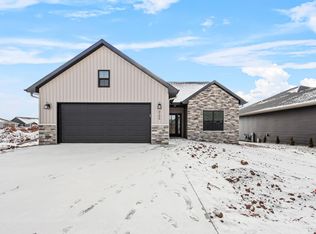Sold
$350,000
1631 Ontario Rd, Green Bay, WI 54311
3beds
2,701sqft
Single Family Residence
Built in 2014
0.28 Acres Lot
$393,100 Zestimate®
$130/sqft
$2,393 Estimated rent
Home value
$393,100
$373,000 - $413,000
$2,393/mo
Zestimate® history
Loading...
Owner options
Explore your selling options
What's special
This house has been loved! Some of this homes features: updated landscaping, stamped edging around entire house, garage floor professionally epoxied, and camera system. Main level has vaulted ceilings and split bedroom design. Primary has tray ceiling, large WIC, bath with tiled shower/glass shower door, 1st-floor laundry includes washer/dryer and has a soaking sink. Kitchen has corner pantry and includes all appliances. Beautiful trim/6-panel doors throughout. Lower level has been finished to include a fitness area with industrial doors, 3rd full bath, office area, and rec room with egress window. This home has so much to offer! Showings begin 7/11. All initial offers are to be reviewed by Seller on 7/14/2023 with binding acceptance at 6pm.
Zillow last checked: 8 hours ago
Listing updated: August 29, 2023 at 03:17am
Listed by:
Deana Ryczek wadem@micoley.com,
Micoley.com LLC
Bought with:
Ana Curiel
Coldwell Banker Real Estate Group
Source: RANW,MLS#: 50277632
Facts & features
Interior
Bedrooms & bathrooms
- Bedrooms: 3
- Bathrooms: 3
- Full bathrooms: 3
Bedroom 1
- Level: Main
- Dimensions: 13x14
Bedroom 2
- Level: Main
- Dimensions: 11x12
Bedroom 3
- Level: Main
- Dimensions: 11x12
Dining room
- Level: Main
- Dimensions: 11x14
Kitchen
- Level: Main
- Dimensions: 10x14
Living room
- Level: Main
- Dimensions: 16x19
Other
- Description: Exercise Room
- Level: Lower
- Dimensions: 14x23
Other
- Description: Rec Room
- Level: Lower
- Dimensions: 16x23
Other
- Description: Den/Office
- Level: Lower
- Dimensions: 10x11
Heating
- Forced Air
Cooling
- Forced Air, Central Air
Appliances
- Included: Dishwasher, Dryer
Features
- At Least 1 Bathtub, High Speed Internet, Kitchen Island, Pantry, Split Bedroom, Walk-in Shower
- Basement: Full,Full Sz Windows Min 20x24,Partial Fin. Contiguous
- Has fireplace: No
- Fireplace features: None
Interior area
- Total interior livable area: 2,701 sqft
- Finished area above ground: 1,560
- Finished area below ground: 1,141
Property
Parking
- Total spaces: 2
- Parking features: Attached, Garage Door Opener
- Attached garage spaces: 2
Accessibility
- Accessibility features: 1st Floor Bedroom, 1st Floor Full Bath
Features
- Patio & porch: Patio
Lot
- Size: 0.28 Acres
- Dimensions: 89x140
- Features: Sidewalk
Details
- Parcel number: B2533
- Zoning: Residential
- Special conditions: Arms Length
Construction
Type & style
- Home type: SingleFamily
- Architectural style: Ranch
- Property subtype: Single Family Residence
Materials
- Brick, Vinyl Siding
- Foundation: Poured Concrete
Condition
- New construction: No
- Year built: 2014
Utilities & green energy
- Sewer: Public Sewer
- Water: Public
Community & neighborhood
Location
- Region: Green Bay
- Subdivision: Whispering Willow
Price history
| Date | Event | Price |
|---|---|---|
| 8/25/2023 | Sold | $350,000+0%$130/sqft |
Source: RANW #50277632 Report a problem | ||
| 8/25/2023 | Pending sale | $349,900$130/sqft |
Source: RANW #50277632 Report a problem | ||
| 7/17/2023 | Contingent | $349,900$130/sqft |
Source: | ||
| 7/7/2023 | Listed for sale | $349,900+79.5%$130/sqft |
Source: RANW #50277632 Report a problem | ||
| 6/1/2016 | Sold | $194,900$72/sqft |
Source: RANW #50139571 Report a problem | ||
Public tax history
| Year | Property taxes | Tax assessment |
|---|---|---|
| 2024 | $4,511 +13.8% | $251,400 +15.5% |
| 2023 | $3,962 +10% | $217,600 |
| 2022 | $3,601 -1.3% | $217,600 |
Find assessor info on the county website
Neighborhood: 54311
Nearby schools
GreatSchools rating
- 8/10Mcauliffe Elementary SchoolGrades: PK-5Distance: 0.6 mi
- 1/10Edison Middle SchoolGrades: 6-8Distance: 4.3 mi
- 7/10Preble High SchoolGrades: 9-12Distance: 2.8 mi
Get pre-qualified for a loan
At Zillow Home Loans, we can pre-qualify you in as little as 5 minutes with no impact to your credit score.An equal housing lender. NMLS #10287.


