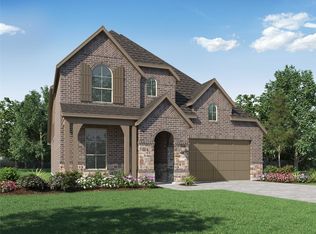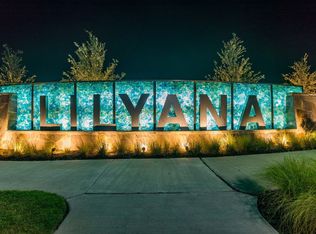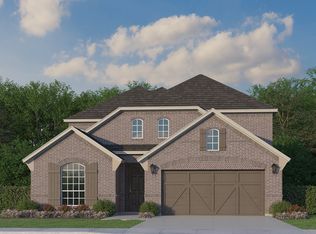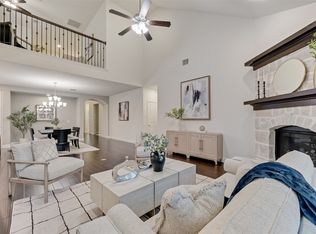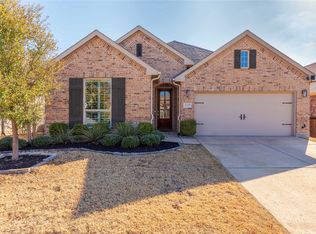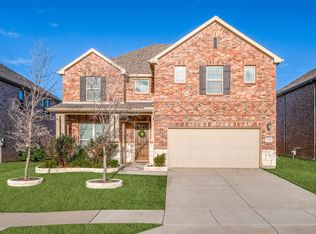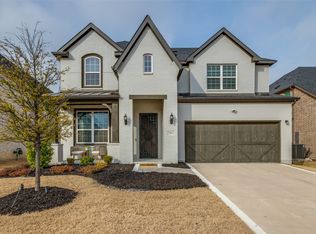Stunning luxury 2 story 4 bed 4 bath home by American Legend in the highly sought-after Lilyana community, offering a true resort-style living experience with exceptional amenities including pools, splash pad, sports courts, pickleball, bocce ball, dog park, fishing pond, playgrounds, hike-and-bike trails, ninja fitness course, zip line, and expansive green spaces with pavilions and grills. Located in top-rated Prosper ISD with an on-site elementary school, this beautifully updated home features elegant wood flooring, sleek quartz finishes, and thoughtfully designed interiors throughout. High ceiling Family room open to Kitchen. Master bedroom with master suite, Guest or secondary bedroom with full bath , study on 1st floor. Second floor Game room, Media room, 2 full bedrooms with 2 full bath. Ideally situated near the PGA Golf Course, Omni Resort, the future Universal Studios development, and a wide array of shopping and dining, this home perfectly blends luxury, comfort, and convenience. Cloee to Highway 75 and 380.
For sale
$640,000
1631 Prairie Clover Rd, Prosper, TX 75078
4beds
3,178sqft
Est.:
Single Family Residence
Built in 2023
6,359.76 Square Feet Lot
$623,800 Zestimate®
$201/sqft
$-- HOA
What's special
Sleek quartz finishesSports courtsSplash padElegant wood flooringNinja fitness courseThoughtfully designed interiorsMedia room
- 11 hours |
- 106 |
- 4 |
Zillow last checked: 8 hours ago
Listing updated: 14 hours ago
Listed by:
Srinivas Chidurala 0636022 207-266-8302,
Citiwide Alliance Realty 214-326-0399
Source: NTREIS,MLS#: 21176240
Tour with a local agent
Facts & features
Interior
Bedrooms & bathrooms
- Bedrooms: 4
- Bathrooms: 4
- Full bathrooms: 4
Primary bedroom
- Features: Ceiling Fan(s), Dual Sinks, Garden Tub/Roman Tub, Linen Closet, Sitting Area in Primary, Separate Shower, Walk-In Closet(s)
- Level: First
- Dimensions: 21 x 14
Bedroom
- Level: Second
- Dimensions: 12 x 12
Bedroom
- Level: First
- Dimensions: 12 x 11
Bedroom
- Level: Second
- Dimensions: 11 x 10
Dining room
- Level: First
- Dimensions: 17 x 11
Game room
- Level: Second
- Dimensions: 17 x 13
Kitchen
- Features: Breakfast Bar, Built-in Features, Kitchen Island, Pantry, Stone Counters
- Level: First
- Dimensions: 19 x 13
Living room
- Level: First
- Dimensions: 17 x 19
Media room
- Level: First
- Dimensions: 17 x 12
Office
- Level: First
- Dimensions: 12 x 12
Utility room
- Level: First
- Dimensions: 8 x 8
Appliances
- Included: Dryer, Dishwasher, Electric Oven, Gas Cooktop, Disposal, Microwave, Refrigerator, Washer
Features
- Cathedral Ceiling(s), High Speed Internet, Kitchen Island, Open Floorplan, Cable TV, Wired for Sound
- Flooring: Carpet, Tile, Wood
- Windows: Bay Window(s)
- Has basement: No
- Has fireplace: No
- Fireplace features: Other
Interior area
- Total interior livable area: 3,178 sqft
Video & virtual tour
Property
Parking
- Total spaces: 2
- Parking features: Garage Faces Front, Garage, Garage Door Opener
- Attached garage spaces: 2
Features
- Levels: Two
- Stories: 2
- Patio & porch: Covered
- Pool features: None
Lot
- Size: 6,359.76 Square Feet
Details
- Parcel number: R1259000F00301
Construction
Type & style
- Home type: SingleFamily
- Architectural style: Traditional,Detached
- Property subtype: Single Family Residence
Materials
- Brick
- Foundation: Slab
- Roof: Composition
Condition
- Year built: 2023
Utilities & green energy
- Sewer: Public Sewer
- Water: Public
- Utilities for property: Sewer Available, Water Available, Cable Available
Community & HOA
Community
- Security: Security System, Carbon Monoxide Detector(s)
- Subdivision: Lilyana Ph 4
HOA
- Has HOA: Yes
- Services included: All Facilities
- HOA name: TBD
- HOA phone: 000-000-0000
Location
- Region: Prosper
Financial & listing details
- Price per square foot: $201/sqft
- Tax assessed value: $689,509
- Date on market: 2/11/2026
- Cumulative days on market: 92 days
- Listing terms: Cash
Estimated market value
$623,800
$593,000 - $655,000
$3,308/mo
Price history
Price history
| Date | Event | Price |
|---|---|---|
| 2/11/2026 | Listed for sale | $640,000-5.7%$201/sqft |
Source: NTREIS #21176240 Report a problem | ||
| 1/16/2026 | Listing removed | $679,000$214/sqft |
Source: NTREIS #21119151 Report a problem | ||
| 11/23/2025 | Listed for sale | $679,000-7.6%$214/sqft |
Source: NTREIS #21119151 Report a problem | ||
| 11/6/2025 | Listing removed | $735,000$231/sqft |
Source: NTREIS #21063497 Report a problem | ||
| 10/27/2025 | Listed for sale | $735,000$231/sqft |
Source: NTREIS #21063497 Report a problem | ||
Public tax history
Public tax history
| Year | Property taxes | Tax assessment |
|---|---|---|
| 2025 | -- | $689,509 -0.1% |
| 2024 | $15,885 +390.4% | $690,365 +811.4% |
| 2023 | $3,239 -2.2% | $75,750 +16.5% |
Find assessor info on the county website
BuyAbility℠ payment
Est. payment
$4,032/mo
Principal & interest
$3056
Property taxes
$752
Home insurance
$224
Climate risks
Neighborhood: 75078
Nearby schools
GreatSchools rating
- 9/10Lilyana Elementary SchoolGrades: PK-5Distance: 0.5 mi
- 9/10Lorene Rogers Middle SchoolGrades: 6-8Distance: 3.6 mi
- 7/10Prosper High SchoolGrades: 9-12Distance: 2.5 mi
Schools provided by the listing agent
- Elementary: Jim Spradley
- Middle: Lorene Rogers
- High: Rock Hill
- District: Prosper ISD
Source: NTREIS. This data may not be complete. We recommend contacting the local school district to confirm school assignments for this home.
- Loading
- Loading
