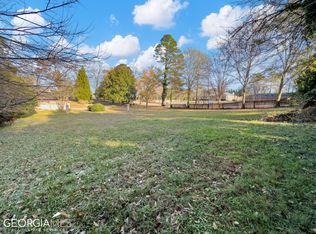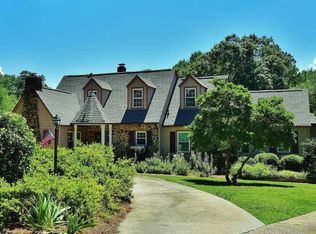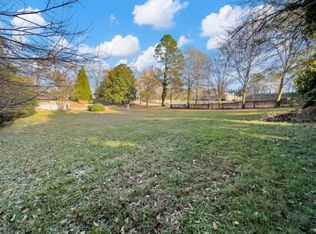Sold for $699,600
Street View
$699,600
1631 Riverside Dr, Gainesville, GA 30501
4beds
1,860sqft
Home value
$511,000
$485,000 - $537,000
$2,409/mo
Zestimate® history
Loading...
Owner options
Explore your selling options
What's special
1631 Riverside Dr, Gainesville, GA 30501 is a single family home that contains 1,860 sq ft and was built in 1950. It contains 4 bedrooms and 3 bathrooms. This home last sold for $699,600 in December 2024.
The Zestimate for this house is $511,000. The Rent Zestimate for this home is $2,409/mo.
Facts & features
Interior
Bedrooms & bathrooms
- Bedrooms: 4
- Bathrooms: 3
- Full bathrooms: 3
Heating
- Forced air, Gas
Cooling
- Central
Appliances
- Included: Dishwasher, Dryer, Garbage disposal, Microwave, Range / Oven, Refrigerator, Washer
Features
- Flooring: Carpet, Hardwood
- Basement: Partially finished
- Has fireplace: Yes
Interior area
- Total interior livable area: 1,860 sqft
Property
Parking
- Parking features: Carport, Garage
Features
- Exterior features: Brick
Lot
- Size: 0.40 Acres
Details
- Parcel number: 01091001005A
Construction
Type & style
- Home type: SingleFamily
Materials
- brick
- Foundation: Crawl/Raised
- Roof: Asphalt
Condition
- Year built: 1950
Community & neighborhood
Location
- Region: Gainesville
Price history
| Date | Event | Price |
|---|---|---|
| 10/7/2025 | Listing removed | $519,900$280/sqft |
Source: | ||
| 6/5/2025 | Price change | $519,900-8%$280/sqft |
Source: | ||
| 4/17/2025 | Listed for sale | $565,000-19.2%$304/sqft |
Source: | ||
| 12/5/2024 | Sold | $699,600+164%$376/sqft |
Source: Public Record Report a problem | ||
| 5/16/2000 | Sold | $265,000$142/sqft |
Source: Public Record Report a problem | ||
Public tax history
| Year | Property taxes | Tax assessment |
|---|---|---|
| 2024 | $3,615 +13.1% | $279,840 +14.9% |
| 2023 | $3,195 +26.1% | $243,560 +32.7% |
| 2022 | $2,533 +19.6% | $183,560 +14.8% |
Find assessor info on the county website
Neighborhood: 30501
Nearby schools
GreatSchools rating
- 5/10Enota Multiple Intelligences AcademyGrades: PK-5Distance: 0.5 mi
- 4/10Gainesville Middle SchoolGrades: 6-8Distance: 1.8 mi
- 4/10Gainesville High SchoolGrades: 9-12Distance: 1.9 mi
Get a cash offer in 3 minutes
Find out how much your home could sell for in as little as 3 minutes with a no-obligation cash offer.
Estimated market value$511,000
Get a cash offer in 3 minutes
Find out how much your home could sell for in as little as 3 minutes with a no-obligation cash offer.
Estimated market value
$511,000


