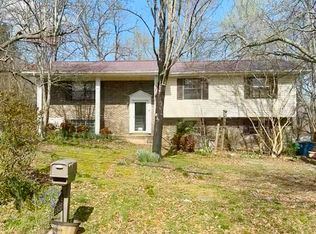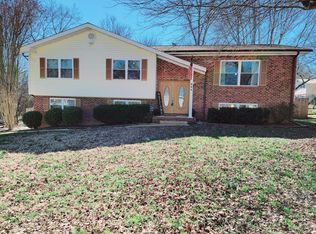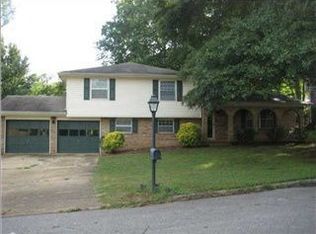Sold for $329,000 on 12/02/24
$329,000
1631 Shadwick Cemetery Rd, Hixson, TN 37343
3beds
2,044sqft
Single Family Residence
Built in 1973
0.3 Acres Lot
$327,000 Zestimate®
$161/sqft
$2,288 Estimated rent
Home value
$327,000
$304,000 - $353,000
$2,288/mo
Zestimate® history
Loading...
Owner options
Explore your selling options
What's special
Welcome home to this delightful, well-kept gem right in the heart of Hixson! With three spacious bedrooms and two-and-a-half baths, this home offers an open floor plan that flows beautifully, leading to a generous master suite perfect for unwinding. Downstairs, a cozy fireplace awaits, ready to warm up those cooler evenings. Out back, you'll find a large, level yard, perfect for all sorts of outdoor gatherings and activities—just waiting for your personal touch!
Zillow last checked: 8 hours ago
Listing updated: December 23, 2024 at 11:16am
Listed by:
Jake Kellerhals 706-217-8133,
Keller Williams Realty
Bought with:
Alexis Scott, 338206
Keller Williams Realty
Source: Greater Chattanooga Realtors,MLS#: 1502337
Facts & features
Interior
Bedrooms & bathrooms
- Bedrooms: 3
- Bathrooms: 3
- Full bathrooms: 2
- 1/2 bathrooms: 1
Primary bedroom
- Level: First
Bedroom
- Level: First
Bedroom
- Level: First
Bathroom
- Description: Full Bathroom
- Level: First
Bathroom
- Description: Full Bathroom
- Level: First
Bathroom
- Description: Bathroom Half
- Level: Basement
Dining room
- Level: First
Family room
- Level: First
Family room
- Level: Basement
Laundry
- Level: Basement
Heating
- Central, Natural Gas
Cooling
- Central Air, Electric
Appliances
- Included: Dishwasher, Free-Standing Electric Range, Gas Water Heater, Microwave, Refrigerator
- Laundry: Electric Dryer Hookup, Gas Dryer Hookup, Laundry Room, Washer Hookup
Features
- Granite Counters, Primary Downstairs, Tub/shower Combo, En Suite, Separate Dining Room
- Flooring: Carpet, Tile
- Windows: Aluminum Frames
- Basement: Crawl Space,Finished
- Number of fireplaces: 1
- Fireplace features: Den, Family Room, Gas Log
Interior area
- Total structure area: 2,044
- Total interior livable area: 2,044 sqft
- Finished area above ground: 2,020
Property
Parking
- Total spaces: 2
- Parking features: Garage Door Opener
- Attached garage spaces: 2
Features
- Levels: One
- Patio & porch: Covered, Deck, Patio, Porch, Porch - Screened, Porch - Covered
- Exterior features: Lighting
Lot
- Size: 0.30 Acres
- Dimensions: 100 x 134
- Features: Level
Details
- Parcel number: 092a B 012
Construction
Type & style
- Home type: SingleFamily
- Property subtype: Single Family Residence
Materials
- Brick, Other, Vinyl Siding
- Foundation: Block
- Roof: Shingle
Condition
- New construction: No
- Year built: 1973
Utilities & green energy
- Sewer: Septic Tank
- Water: Public
- Utilities for property: Cable Available, Electricity Available, Phone Available
Community & neighborhood
Security
- Security features: Smoke Detector(s)
Community
- Community features: None
Location
- Region: Hixson
- Subdivision: Middle Valley Forest
Other
Other facts
- Listing terms: Cash,Conventional,FHA,Owner May Carry,VA Loan
Price history
| Date | Event | Price |
|---|---|---|
| 12/2/2024 | Sold | $329,000+9.7%$161/sqft |
Source: Greater Chattanooga Realtors #1502337 Report a problem | ||
| 1/17/2023 | Sold | $300,000-3.2%$147/sqft |
Source: | ||
| 12/4/2022 | Contingent | $310,000$152/sqft |
Source: Greater Chattanooga Realtors #1362671 Report a problem | ||
| 11/17/2022 | Price change | $310,000-3.1%$152/sqft |
Source: Greater Chattanooga Realtors #1362671 Report a problem | ||
| 10/11/2022 | Price change | $320,000-1.5%$157/sqft |
Source: Greater Chattanooga Realtors #1362671 Report a problem | ||
Public tax history
| Year | Property taxes | Tax assessment |
|---|---|---|
| 2024 | $1,287 | $57,125 |
| 2023 | $1,287 | $57,125 |
| 2022 | $1,287 +0.7% | $57,125 |
Find assessor info on the county website
Neighborhood: Middle Valley
Nearby schools
GreatSchools rating
- 6/10Ganns Middle Valley Elementary SchoolGrades: PK-5Distance: 1.1 mi
- 4/10Hixson Middle SchoolGrades: 6-8Distance: 2.1 mi
- 7/10Hixson High SchoolGrades: 9-12Distance: 2 mi
Schools provided by the listing agent
- Elementary: Middle Valley Elementary
- Middle: Hixson Middle
- High: Hixson High
Source: Greater Chattanooga Realtors. This data may not be complete. We recommend contacting the local school district to confirm school assignments for this home.
Get a cash offer in 3 minutes
Find out how much your home could sell for in as little as 3 minutes with a no-obligation cash offer.
Estimated market value
$327,000
Get a cash offer in 3 minutes
Find out how much your home could sell for in as little as 3 minutes with a no-obligation cash offer.
Estimated market value
$327,000


