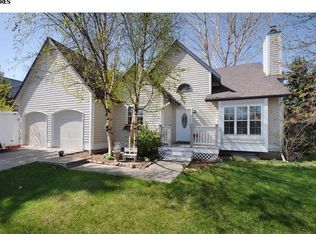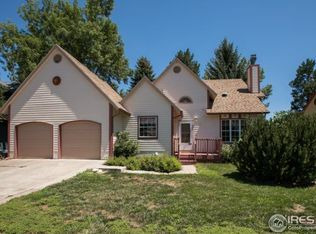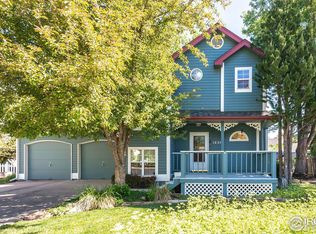Sold for $526,000
$526,000
1631 W Swallow Rd, Fort Collins, CO 80526
3beds
1,633sqft
Single Family Residence
Built in 1983
7,065 Square Feet Lot
$524,700 Zestimate®
$322/sqft
$2,316 Estimated rent
Home value
$524,700
$498,000 - $551,000
$2,316/mo
Zestimate® history
Loading...
Owner options
Explore your selling options
What's special
This charming 3 bedroom, 2 bathroom home is situated on a tranquil street where you'll relish in the peaceful ambiance of this neighborhood. Stepping inside, you're greeted by the warmth of new laminate flooring & plush carpeting that stretches throughout the home, creating a cozy atmosphere. The heart of the home is the inviting living area featuring a fireplace, perfect for cozy evenings spent curled up with a book or hosting gatherings with loved ones. Natural light floods the interior, accentuating the open design and newer light fixtures that add a modern touch to every room. Step outside to the fully permitted back deck which provides a perfect spot for outdoor gatherings or simply unwinding amidst the beauty of your surroundings. Lush mature landscaping captures your attention, framing the property with vibrant colored perennials, textures & award-winning daylilies add a touch of elegance to the exterior. Enjoy delicious homegrown fruit from your cherry tree, golden delicious apple tree & raspberry bushes. Rest easy knowing that this home has been well-maintained, with a newer roof ensuring peace of mind for years to come. step outside & enjoy a quick walk to Rocky Mountain High School & Rossborough Park. With the foothills in your backyard, hop in the car for a quick drive to explore nearby Horsetooth Reservoir, inviting you to indulge in hiking, biking, & water activities. Don't miss your chance to make this Fort Collins gem your own & experience the perfect blend of comfort, convenience & Colorado charm.
Zillow last checked: 8 hours ago
Listing updated: October 20, 2025 at 06:51pm
Listed by:
Aria Khosravi 7192712422,
Aria Khosravi
Bought with:
Kelly Swift, 100018890
Group Harmony
Source: IRES,MLS#: 1010132
Facts & features
Interior
Bedrooms & bathrooms
- Bedrooms: 3
- Bathrooms: 2
- Full bathrooms: 1
- 3/4 bathrooms: 1
Primary bedroom
- Description: Carpet
- Features: Shared Primary Bath
- Level: Upper
- Area: 156 Square Feet
- Dimensions: 12 x 13
Bedroom 2
- Description: Carpet
- Level: Upper
- Area: 120 Square Feet
- Dimensions: 10 x 12
Bedroom 3
- Description: Carpet
- Level: Lower
- Area: 110 Square Feet
- Dimensions: 10 x 11
Dining room
- Description: Laminate
- Level: Upper
- Area: 108 Square Feet
- Dimensions: 9 x 12
Family room
- Description: Carpet
- Level: Lower
- Area: 195 Square Feet
- Dimensions: 13 x 15
Kitchen
- Description: Laminate
- Level: Upper
- Area: 96 Square Feet
- Dimensions: 8 x 12
Laundry
- Description: Tile
- Level: Lower
- Area: 77 Square Feet
- Dimensions: 7 x 11
Living room
- Description: Laminate
- Level: Upper
- Area: 195 Square Feet
- Dimensions: 13 x 15
Heating
- Forced Air
Appliances
- Included: Electric Range, Dishwasher, Refrigerator, Washer, Dryer, Disposal
- Laundry: Washer/Dryer Hookup
Features
- Cathedral Ceiling(s), Walk-In Closet(s), Jack & Jill Bathroom
- Doors: 6-Panel Doors
- Windows: Window Coverings
- Basement: None
- Has fireplace: Yes
- Fireplace features: Living Room
Interior area
- Total structure area: 1,633
- Total interior livable area: 1,633 sqft
- Finished area above ground: 1,633
- Finished area below ground: 0
Property
Parking
- Total spaces: 2
- Parking features: Garage - Attached
- Attached garage spaces: 2
- Details: Attached
Features
- Levels: Bi-Level
- Patio & porch: Deck
- Fencing: Fenced,Wood
Lot
- Size: 7,065 sqft
- Features: Paved, Curbs, Gutters, Sidewalks, Street Light
Details
- Parcel number: R1001906
- Zoning: SFR
- Special conditions: Private Owner
Construction
Type & style
- Home type: SingleFamily
- Property subtype: Single Family Residence
Materials
- Vinyl Siding
- Foundation: Slab
- Roof: Composition
Condition
- New construction: No
- Year built: 1983
Utilities & green energy
- Water: City
- Utilities for property: Natural Gas Available, Electricity Available, Cable Available, High Speed Avail
Community & neighborhood
Security
- Security features: Fire Alarm
Location
- Region: Fort Collins
- Subdivision: Cedar Village
Other
Other facts
- Listing terms: Cash,Conventional,FHA,VA Loan
- Road surface type: Concrete
Price history
| Date | Event | Price |
|---|---|---|
| 6/10/2024 | Sold | $526,000+3.1%$322/sqft |
Source: | ||
| 5/24/2024 | Pending sale | $510,000$312/sqft |
Source: | ||
| 5/22/2024 | Listed for sale | $510,000$312/sqft |
Source: | ||
Public tax history
| Year | Property taxes | Tax assessment |
|---|---|---|
| 2024 | $2,130 +31.3% | $33,714 -1% |
| 2023 | $1,622 -29.6% | $34,041 +41.1% |
| 2022 | $2,303 +1.6% | $24,130 -2.8% |
Find assessor info on the county website
Neighborhood: West Swallow
Nearby schools
GreatSchools rating
- 7/10Bennett Elementary SchoolGrades: PK-5Distance: 1.5 mi
- 5/10Blevins Middle SchoolGrades: 6-8Distance: 0.9 mi
- 8/10Rocky Mountain High SchoolGrades: 9-12Distance: 0.4 mi
Schools provided by the listing agent
- Elementary: Bennett
- Middle: Blevins
- High: Rocky Mountain
Source: IRES. This data may not be complete. We recommend contacting the local school district to confirm school assignments for this home.
Get a cash offer in 3 minutes
Find out how much your home could sell for in as little as 3 minutes with a no-obligation cash offer.
Estimated market value$524,700
Get a cash offer in 3 minutes
Find out how much your home could sell for in as little as 3 minutes with a no-obligation cash offer.
Estimated market value
$524,700


