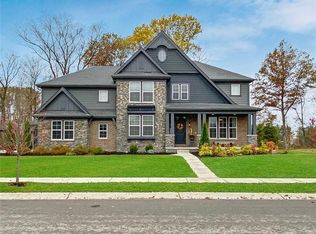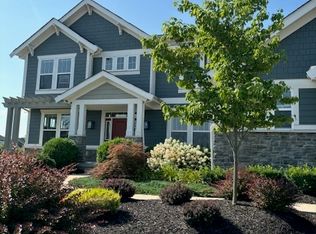Sold
$850,000
16310 Nightshore Ln, Fishers, IN 46037
4beds
5,584sqft
Residential, Single Family Residence
Built in 2018
0.34 Acres Lot
$859,300 Zestimate®
$152/sqft
$4,340 Estimated rent
Home value
$859,300
$808,000 - $911,000
$4,340/mo
Zestimate® history
Loading...
Owner options
Explore your selling options
What's special
Stunning home with resort-style backyard in Piper Glen! Built in 2018, this four-bedroom home combines timeless elegance with modern functionality. A dedicated main floor office with custom built-ins and French doors provide the perfect work-from-home space, while a formal dining room sets the stage for elegant entertaining. The heart of the home is the gourmet kitchen featuring a massive center island and adjoining eat-in area. The two-story great room is anchored by a dramatic floor-to-ceiling stone fireplace, creating a warm and inviting atmosphere. Upstairs, the oversized primary suite is a true sanctuary, complete with a cozy sitting area, and an ensuite bathroom with dual vanities, a soaking tub, separate shower along with his-and-hers walk-in closets. There are three additional bedrooms upstairs including one with a private bath and two that share a Jack-and-Jill bath. The updated, customized laundry room is conveniently located on the second floor near all the bedrooms. Additional highlights include a large rec room downstairs, a three-car garage and a full unfinished basement offering endless potential - add a home gym, media room, additional bedroom, or extra living space / storage. But the crown jewel of this home is the breathtaking backyard oasis-an entertainer's dream. Enjoy a resort-inspired lifestyle with an in-ground heated pool, large paver patio, dedicated fire pit area, outdoor fireplace, ambient landscape lighting, and multiple areas for relaxing or hosting guests in complete privacy. This home offers the perfect blend of luxury, comfort, and outdoor living in a desirable Fishers neighborhood!
Zillow last checked: 8 hours ago
Listing updated: August 11, 2025 at 12:43pm
Listing Provided by:
Megan Dusing 317-531-4921,
Keller Williams Indpls Metro N,
Kylie Zajac 317-937-2781,
Keller Williams Indpls Metro N
Bought with:
Chris Schulhof
RE/MAX Realty Services
Source: MIBOR as distributed by MLS GRID,MLS#: 22044372
Facts & features
Interior
Bedrooms & bathrooms
- Bedrooms: 4
- Bathrooms: 4
- Full bathrooms: 3
- 1/2 bathrooms: 1
- Main level bathrooms: 1
Primary bedroom
- Level: Upper
- Area: 285 Square Feet
- Dimensions: 19x15
Bedroom 2
- Level: Upper
- Area: 180 Square Feet
- Dimensions: 15x12
Bedroom 3
- Level: Upper
- Area: 132 Square Feet
- Dimensions: 12x11
Bedroom 4
- Level: Upper
- Area: 180 Square Feet
- Dimensions: 15x12
Breakfast room
- Level: Main
- Area: 180 Square Feet
- Dimensions: 15x12
Dining room
- Level: Main
- Area: 180 Square Feet
- Dimensions: 15x12
Great room
- Level: Main
- Area: 360 Square Feet
- Dimensions: 20x18
Kitchen
- Level: Main
- Area: 210 Square Feet
- Dimensions: 15x14
Laundry
- Features: Tile-Ceramic
- Level: Upper
- Area: 121 Square Feet
- Dimensions: 11x11
Loft
- Level: Upper
- Area: 120 Square Feet
- Dimensions: 12x10
Office
- Level: Main
- Area: 132 Square Feet
- Dimensions: 12x11
Play room
- Level: Main
- Area: 361 Square Feet
- Dimensions: 19x19
Sitting room
- Level: Upper
- Area: 104 Square Feet
- Dimensions: 13x08
Heating
- Forced Air
Cooling
- Central Air
Appliances
- Included: Gas Cooktop, Dishwasher, ENERGY STAR Qualified Appliances, Disposal, Gas Water Heater, Double Oven, Electric Oven, Range Hood, Refrigerator
- Laundry: Upper Level
Features
- Built-in Features, High Ceilings, Kitchen Island, Entrance Foyer, Eat-in Kitchen, Pantry, Smart Thermostat, Walk-In Closet(s)
- Basement: Unfinished
- Number of fireplaces: 2
- Fireplace features: Great Room, Outside
Interior area
- Total structure area: 5,584
- Total interior livable area: 5,584 sqft
- Finished area below ground: 0
Property
Parking
- Total spaces: 3
- Parking features: Attached, Concrete, Garage Door Opener
- Attached garage spaces: 3
- Details: Garage Parking Other(Service Door)
Features
- Levels: Two
- Stories: 2
- Patio & porch: Covered, Patio
- Exterior features: Lighting, Fire Pit, Sprinkler System
- Pool features: Heated, In Ground, Outdoor Pool
Lot
- Size: 0.34 Acres
- Features: Corner Lot, Curbs, Irregular Lot, Sidewalks, Mature Trees
Details
- Parcel number: 291232002011000020
- Horse amenities: None
Construction
Type & style
- Home type: SingleFamily
- Architectural style: Traditional
- Property subtype: Residential, Single Family Residence
Materials
- Brick, Cement Siding
- Foundation: Concrete Perimeter
Condition
- New construction: No
- Year built: 2018
Details
- Builder name: Fischer Homes
Utilities & green energy
- Water: Public
Community & neighborhood
Location
- Region: Fishers
- Subdivision: Piper Glen
HOA & financial
HOA
- Has HOA: Yes
- HOA fee: $1,100 annually
- Amenities included: Clubhouse, Management, Park, Playground, Pool, Snow Removal
- Services included: Clubhouse, Entrance Common, Insurance, Maintenance, ParkPlayground, Management, Snow Removal
- Association phone: 317-251-9393
Price history
| Date | Event | Price |
|---|---|---|
| 8/11/2025 | Sold | $850,000-2.9%$152/sqft |
Source: | ||
| 7/7/2025 | Pending sale | $875,000$157/sqft |
Source: | ||
| 6/19/2025 | Listed for sale | $875,000$157/sqft |
Source: | ||
Public tax history
| Year | Property taxes | Tax assessment |
|---|---|---|
| 2024 | $7,256 +6.7% | $637,700 +6.5% |
| 2023 | $6,797 +23.7% | $598,800 +9.6% |
| 2022 | $5,495 -0.4% | $546,200 +19.8% |
Find assessor info on the county website
Neighborhood: 46037
Nearby schools
GreatSchools rating
- 8/10Hamilton Southeastern Jr High SchoolGrades: 5-8Distance: 0.5 mi
- 10/10Hamilton Southeastern High SchoolGrades: 9-12Distance: 2.3 mi
- 7/10Southeastern Elementary SchoolGrades: PK-4Distance: 0.7 mi
Schools provided by the listing agent
- Elementary: Southeastern Elementary School
- Middle: Hamilton SE Int and Jr High Sch
- High: Hamilton Southeastern HS
Source: MIBOR as distributed by MLS GRID. This data may not be complete. We recommend contacting the local school district to confirm school assignments for this home.
Get a cash offer in 3 minutes
Find out how much your home could sell for in as little as 3 minutes with a no-obligation cash offer.
Estimated market value$859,300
Get a cash offer in 3 minutes
Find out how much your home could sell for in as little as 3 minutes with a no-obligation cash offer.
Estimated market value
$859,300

