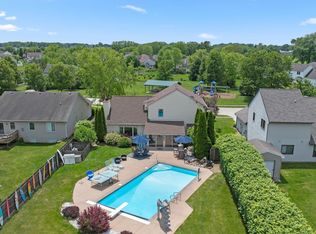Closed
$328,000
16310 Thunderbird Rd, Huntertown, IN 46748
3beds
2,269sqft
Single Family Residence
Built in 2004
0.25 Acres Lot
$333,200 Zestimate®
$--/sqft
$2,181 Estimated rent
Home value
$333,200
$303,000 - $367,000
$2,181/mo
Zestimate® history
Loading...
Owner options
Explore your selling options
What's special
This extremely well-maintained ranch home features 3 bedrooms and 2 1/2 baths. Upon entering the expansive foyer, you will note the cathedral ceilings in the great room, gas fireplace flanked by windows and open concept to the kitchen. This home boasts over 2200 sq.' of living space on the main floor and finished daylight basement. The master bedroom en-suite on the main floor has a nice sized bathroom and walk-in closet. Home has 9' ceilings. There is nice storage space in the large closets, as well as a storage space in basement, underneath the stairs. The bright and open kitchen has custom-built Harlan cabinets, R/O, new faucet and newer dishwasher that has never been used. The sliding doors off the kitchen take you onto a wood deck, overseeing the large private yard. The large finished basement has plenty of storage and a half bath for convenience. All appliances stay with home. Home has some newer gutter guards in 2024, newer master commode, newer Culligan resin tank. Water heater new in 2024. Home includes a water softener and Manibloc system. The floored attic has great storage space, as well as additional storage in the 3-car garage. This home shows pride of ownership and has been very well taken care of.
Zillow last checked: 8 hours ago
Listing updated: March 03, 2025 at 11:05am
Listed by:
Lori A Mills Cell:260-385-4092,
CENTURY 21 Bradley Realty, Inc
Bought with:
Crista Miller, RB18002200
RE/MAX Results
Source: IRMLS,MLS#: 202502885
Facts & features
Interior
Bedrooms & bathrooms
- Bedrooms: 3
- Bathrooms: 3
- Full bathrooms: 2
- 1/2 bathrooms: 1
- Main level bedrooms: 3
Bedroom 1
- Level: Main
Bedroom 2
- Level: Main
Family room
- Level: Basement
- Area: 408
- Dimensions: 24 x 17
Kitchen
- Level: Main
- Area: 126
- Dimensions: 14 x 9
Living room
- Level: Main
- Area: 238
- Dimensions: 17 x 14
Heating
- Forced Air
Cooling
- Central Air
Appliances
- Included: Disposal, Range/Oven Hook Up Elec, Dishwasher, Microwave, Refrigerator, Washer, Dryer-Gas, Electric Range, Water Softener Owned
- Laundry: Gas Dryer Hookup, Main Level
Features
- 1st Bdrm En Suite, Cathedral Ceiling(s), Ceiling Fan(s), Walk-In Closet(s), Entrance Foyer, Main Level Bedroom Suite
- Basement: Daylight,Finished,Sump Pump
- Attic: Storage
- Number of fireplaces: 1
- Fireplace features: Living Room, Gas Log
Interior area
- Total structure area: 2,269
- Total interior livable area: 2,269 sqft
- Finished area above ground: 1,455
- Finished area below ground: 814
Property
Parking
- Total spaces: 3
- Parking features: Attached, Garage Door Opener
- Attached garage spaces: 3
Features
- Levels: One
- Stories: 1
- Patio & porch: Deck
Lot
- Size: 0.25 Acres
- Dimensions: 79 x 201
- Features: Level, Near Walking Trail
Details
- Parcel number: 020217203006.000058
- Other equipment: Sump Pump
Construction
Type & style
- Home type: SingleFamily
- Architectural style: Ranch
- Property subtype: Single Family Residence
Materials
- Brick, Vinyl Siding
Condition
- New construction: No
- Year built: 2004
Utilities & green energy
- Sewer: City
- Water: City
Community & neighborhood
Security
- Security features: Smoke Detector(s)
Location
- Region: Huntertown
- Subdivision: Classic Heights
HOA & financial
HOA
- Has HOA: Yes
- HOA fee: $215 annually
Other
Other facts
- Listing terms: Cash,Conventional,FHA,VA Loan
Price history
| Date | Event | Price |
|---|---|---|
| 3/3/2025 | Sold | $328,000-6.3% |
Source: | ||
| 2/5/2025 | Pending sale | $350,000 |
Source: | ||
| 1/30/2025 | Listed for sale | $350,000+79.6% |
Source: | ||
| 6/4/2011 | Listing removed | $194,900$86/sqft |
Source: ARIANA HOMES, LLC #? Report a problem | ||
| 3/2/2011 | Price change | $194,900+100363.9%$86/sqft |
Source: ARIANA HOMES, LLC #? Report a problem | ||
Public tax history
| Year | Property taxes | Tax assessment |
|---|---|---|
| 2024 | $2,508 +13% | $337,900 +6.3% |
| 2023 | $2,219 +8.9% | $318,000 +12.7% |
| 2022 | $2,038 +3.9% | $282,100 +14% |
Find assessor info on the county website
Neighborhood: 46748
Nearby schools
GreatSchools rating
- 4/10Huntertown Elementary SchoolGrades: K-5Distance: 0.8 mi
- 6/10Carroll Middle SchoolGrades: 6-8Distance: 2.9 mi
- 9/10Carroll High SchoolGrades: PK,9-12Distance: 3.5 mi
Schools provided by the listing agent
- Elementary: Huntertown
- Middle: Carroll
- High: Carroll
- District: Northwest Allen County
Source: IRMLS. This data may not be complete. We recommend contacting the local school district to confirm school assignments for this home.
Get pre-qualified for a loan
At Zillow Home Loans, we can pre-qualify you in as little as 5 minutes with no impact to your credit score.An equal housing lender. NMLS #10287.
Sell for more on Zillow
Get a Zillow Showcase℠ listing at no additional cost and you could sell for .
$333,200
2% more+$6,664
With Zillow Showcase(estimated)$339,864
