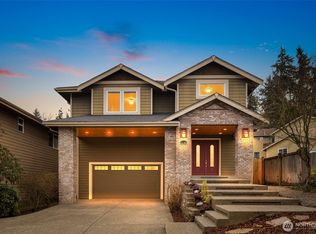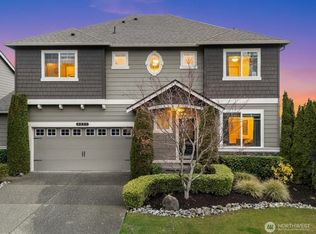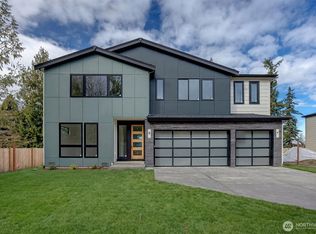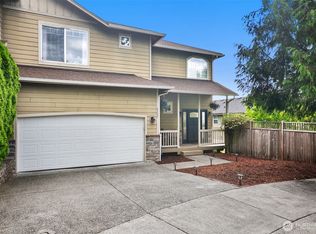Sold
Listed by:
Bing Yu,
Kelly Right RE of Seattle LLC,
Kaming Wong,
Kelly Right RE of Seattle LLC
Bought with: eXp Realty
$1,411,000
16311 Simonds Road NE, Kenmore, WA 98028
4beds
3,050sqft
Single Family Residence
Built in 2007
8,001.97 Square Feet Lot
$1,393,700 Zestimate®
$463/sqft
$5,133 Estimated rent
Home value
$1,393,700
$1.28M - $1.52M
$5,133/mo
Zestimate® history
Loading...
Owner options
Explore your selling options
What's special
Absolutely spacious 3000sf+ sf home w/ 4 beds/ 2.5 baths, two bonus rooms & office/ flex room. Newer construction home located close to high-tech HUB, desirable parks, great Northshore schools & easy commute to Seattle. Classic 2007 Craftsman w/quality finishes, elegant in design yet comfortable in living. hrdwd floors, high ceilings, main flr den & extra finished rm upstairs. Enjoy cooking in the enormous ktchn w/GE profile appliances, 5 burner gas cook top, slab granite counter tops & huge island. The formal dining room, butler's pantry, lrge living room, great room concept & huge flat sunny yard lend to great entertaining. Relax in the big master suite w/5 piece bath. A must see! Pre- inspected!
Zillow last checked: 8 hours ago
Listing updated: July 16, 2025 at 04:01am
Offers reviewed: May 27
Listed by:
Bing Yu,
Kelly Right RE of Seattle LLC,
Kaming Wong,
Kelly Right RE of Seattle LLC
Bought with:
Ranjani Ravi, 23004133
eXp Realty
Source: NWMLS,MLS#: 2377261
Facts & features
Interior
Bedrooms & bathrooms
- Bedrooms: 4
- Bathrooms: 3
- Full bathrooms: 2
- 1/2 bathrooms: 1
- Main level bathrooms: 1
Other
- Level: Main
Den office
- Level: Main
Heating
- Fireplace, Forced Air, Electric, Natural Gas
Cooling
- None
Appliances
- Included: Dishwasher(s), Dryer(s), Microwave(s), Refrigerator(s), Stove(s)/Range(s), Water Heater: Gas, Water Heater Location: Garage
Features
- Flooring: Ceramic Tile, Hardwood, Carpet
- Number of fireplaces: 1
- Fireplace features: Gas, Main Level: 1, Fireplace
Interior area
- Total structure area: 3,050
- Total interior livable area: 3,050 sqft
Property
Parking
- Total spaces: 2
- Parking features: Attached Garage
- Attached garage spaces: 2
Features
- Levels: Two
- Stories: 2
- Patio & porch: Ceramic Tile, Fireplace, Water Heater
- Has view: Yes
- View description: Territorial
Lot
- Size: 8,001 sqft
- Features: Curbs, Paved, Sidewalk, Fenced-Partially, Patio
- Residential vegetation: Fruit Trees, Garden Space
Details
- Parcel number: 5631500942
- Zoning description: Jurisdiction: City
- Special conditions: Standard
Construction
Type & style
- Home type: SingleFamily
- Architectural style: Craftsman
- Property subtype: Single Family Residence
Materials
- Cement Planked, Stone, Cement Plank
- Foundation: Poured Concrete
- Roof: Composition
Condition
- Good
- Year built: 2007
- Major remodel year: 2007
Details
- Builder name: Bayridge
Utilities & green energy
- Sewer: Available
- Water: Public
Community & neighborhood
Community
- Community features: CCRs
Location
- Region: Kenmore
- Subdivision: Finn Hill
Other
Other facts
- Listing terms: Cash Out,Conventional
- Cumulative days on market: 4 days
Price history
| Date | Event | Price |
|---|---|---|
| 6/15/2025 | Sold | $1,411,000+4.5%$463/sqft |
Source: | ||
| 5/25/2025 | Pending sale | $1,350,000$443/sqft |
Source: | ||
| 5/22/2025 | Listed for sale | $1,350,000+114.3%$443/sqft |
Source: | ||
| 11/30/2022 | Listing removed | -- |
Source: Zillow Rental Manager Report a problem | ||
| 11/15/2022 | Price change | $3,650-8.8%$1/sqft |
Source: Zillow Rental Manager Report a problem | ||
Public tax history
| Year | Property taxes | Tax assessment |
|---|---|---|
| 2024 | $11,888 +11.8% | $1,181,000 +16.7% |
| 2023 | $10,635 -6.7% | $1,012,000 -20.1% |
| 2022 | $11,401 +6.1% | $1,267,000 +30.1% |
Find assessor info on the county website
Neighborhood: Moorlands
Nearby schools
GreatSchools rating
- 7/10Moorlands Elementary SchoolGrades: PK-5Distance: 0.5 mi
- 8/10Northshore Jr High SchoolGrades: 6-8Distance: 2.4 mi
- 10/10Inglemoor High SchoolGrades: 9-12Distance: 0.5 mi
Schools provided by the listing agent
- Elementary: Moorlands Elem
- Middle: Northshore Middle School
- High: Inglemoor Hs
Source: NWMLS. This data may not be complete. We recommend contacting the local school district to confirm school assignments for this home.
Get a cash offer in 3 minutes
Find out how much your home could sell for in as little as 3 minutes with a no-obligation cash offer.
Estimated market value$1,393,700
Get a cash offer in 3 minutes
Find out how much your home could sell for in as little as 3 minutes with a no-obligation cash offer.
Estimated market value
$1,393,700



