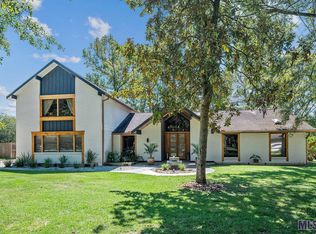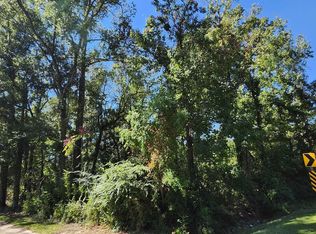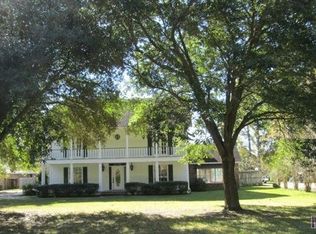Sold
Price Unknown
16312 Caesar Ave, Baton Rouge, LA 70816
4beds
3,165sqft
Single Family Residence, Residential
Built in 1977
0.57 Acres Lot
$361,100 Zestimate®
$--/sqft
$2,912 Estimated rent
Home value
$361,100
$336,000 - $390,000
$2,912/mo
Zestimate® history
Loading...
Owner options
Explore your selling options
What's special
Welcome to this spacious home offering over 3,100 square feet of living space, perfectly nestled on more than half an acre of land! From the moment you step onto the charming slate-tiled front porch, you'll feel right at home. This property boasts 4 bedrooms plus a versatile bonus room, perfect for your unique needs. As you enter, you're greeted by updated flooring and a fresh, neutral color palette that creates a warm and inviting atmosphere. The living room is generously sized and features a vaulted ceiling with rustic beams, a cozy brick fireplace with seating on the hearth, and a handy buffet area by the French doors, which lead to the patio—ideal for indoor-outdoor living. The kitchen is a chef's delight, overlooking the breakfast area and connected to the formal dining room. It showcases beautiful granite countertops, a subway tile backsplash, stainless steel appliances, white cabinetry that extends to the ceiling, and a large island with seating, perfect for casual meals or entertaining. The formal dining room opens to a bonus space that could serve as a second living room, home office, or flexible space to fit your lifestyle. The primary bedroom is a true retreat, with an ensuite bathroom that features a luxurious soaker tub, a double vanity with granite countertops, a large tiled walk-in shower, and a walk-in closet. The updates continue into the guest bathroom, which also boasts granite countertops and a stylish tiled shower. Step outside to your own peaceful sanctuary, where you're surrounded by serene woods and a fully fenced yard. The patio is perfect for outdoor relaxation, and there's even a workshop area for all your projects. To top it all off, the roof and HVAC have been recently replaced, giving you peace of mind in this incredible home! Seller is offering a $1,000 concession for landscaping to enhance the property’s appeal. Contact the listing agent for more details!
Zillow last checked: 8 hours ago
Listing updated: March 18, 2025 at 07:03am
Listed by:
Nicole Joyner,
Epique Realty
Source: ROAM MLS,MLS#: 2024019723
Facts & features
Interior
Bedrooms & bathrooms
- Bedrooms: 4
- Bathrooms: 3
- Full bathrooms: 2
- Partial bathrooms: 1
Primary bedroom
- Features: En Suite Bath, Walk-In Closet(s), Master Downstairs
- Level: First
- Area: 284.58
- Width: 15.3
Bedroom 1
- Level: First
- Area: 149.86
- Width: 11.8
Bedroom 2
- Level: First
- Area: 187.65
- Width: 13.5
Bedroom 3
- Level: First
- Area: 203.21
- Width: 13.11
Primary bathroom
- Features: Double Vanity, Separate Shower, Walk-In Closet(s)
- Level: First
- Area: 130.98
- Width: 11.1
Dining room
- Level: First
- Area: 205.5
Kitchen
- Features: Granite Counters, Tile Counters, Kitchen Island
Living room
- Level: First
- Area: 452.32
Heating
- Central
Cooling
- Central Air
Appliances
- Included: Electric Cooktop, Stainless Steel Appliance(s)
- Laundry: Laundry Room
Features
- Flooring: Laminate
- Number of fireplaces: 1
- Fireplace features: Gas Log
Interior area
- Total structure area: 4,858
- Total interior livable area: 3,165 sqft
Property
Parking
- Total spaces: 4
- Parking features: 4+ Cars Park, Attached, Carport
- Has carport: Yes
Features
- Stories: 1
- Patio & porch: Covered, Porch, Patio
- Has spa: Yes
- Spa features: Bath
- Fencing: Full,Wood
Lot
- Size: 0.57 Acres
- Dimensions: 225 x 110
Details
- Parcel number: 01822209
- Special conditions: Standard
Construction
Type & style
- Home type: SingleFamily
- Architectural style: Ranch
- Property subtype: Single Family Residence, Residential
Materials
- Brick Siding, Wood Siding, Brick, Frame
- Foundation: Slab
Condition
- New construction: No
- Year built: 1977
Utilities & green energy
- Gas: Entergy
- Sewer: Public Sewer
- Water: Public
Community & neighborhood
Location
- Region: Baton Rouge
- Subdivision: Centurion Place
HOA & financial
HOA
- Has HOA: Yes
- HOA fee: $100 annually
Other
Other facts
- Listing terms: Cash,Conventional,FHA
Price history
| Date | Event | Price |
|---|---|---|
| 3/17/2025 | Sold | -- |
Source: | ||
| 2/22/2025 | Pending sale | $368,000$116/sqft |
Source: | ||
| 1/12/2025 | Price change | $368,000-0.5%$116/sqft |
Source: | ||
| 11/6/2024 | Price change | $370,000-3.9%$117/sqft |
Source: | ||
| 10/24/2024 | Listed for sale | $385,000+4.1%$122/sqft |
Source: | ||
Public tax history
| Year | Property taxes | Tax assessment |
|---|---|---|
| 2024 | $3,938 +19.6% | $39,110 +16.4% |
| 2023 | $3,293 -0.2% | $33,610 |
| 2022 | $3,301 +1.8% | $33,610 |
Find assessor info on the county website
Neighborhood: Millerville
Nearby schools
GreatSchools rating
- 5/10Riveroaks Elementary SchoolGrades: PK-5Distance: 1.1 mi
- 4/10Southeast Middle SchoolGrades: 6-8Distance: 1.6 mi
- 2/10Broadmoor Senior High SchoolGrades: 9-12Distance: 4.2 mi
Schools provided by the listing agent
- District: East Baton Rouge
Source: ROAM MLS. This data may not be complete. We recommend contacting the local school district to confirm school assignments for this home.
Sell with ease on Zillow
Get a Zillow Showcase℠ listing at no additional cost and you could sell for —faster.
$361,100
2% more+$7,222
With Zillow Showcase(estimated)$368,322


