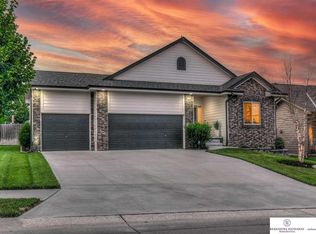Sold for $390,000
$390,000
16312 R St, Omaha, NE 68135
4beds
2,771sqft
Single Family Residence
Built in 2003
8,276.4 Square Feet Lot
$403,100 Zestimate®
$141/sqft
$2,572 Estimated rent
Home value
$403,100
$383,000 - $423,000
$2,572/mo
Zestimate® history
Loading...
Owner options
Explore your selling options
What's special
Open House CANCELLED | Fabulous Millard ranch with many updates over the last 4 years including all new flooring & paint throughout. Meticulously maintained. Open floor plan. Kitchen features ample counter space, storage galore w/ wall of cabinets, stainless steel appliances (all new in last 4 years), eat at counter + dining w/ large windows. Spacious family rm w/ updated fireplace, beautiful floor to ceiling stone. Sizable primary bedrm w/ attached bath featuring tile floors, dbl sinks, whirlpool, shower & walk in closet. Both main fl. guest rms feature newer carpet & large closets. Newly finished basement w/ massive rec rm, large 4th bedroom w/ walk in closet & beautifully done 3/4 bath. Family rm walks out to patio & partially fenced back yard w/ sprinkler. Exterior paint Summer 2022. 3 car garage w/ extra tall ceilings..even the garage walls are painted! You won't want to miss this move in ready ranch close to everything!
Zillow last checked: 8 hours ago
Listing updated: April 13, 2024 at 05:38am
Listed by:
Ashley Sum 402-880-7629,
BHHS Ambassador Real Estate,
Lori Paul 402-681-9371,
BHHS Ambassador Real Estate
Bought with:
Maria Astorino, 20060371
Nebraska Realty
Source: GPRMLS,MLS#: 22301282
Facts & features
Interior
Bedrooms & bathrooms
- Bedrooms: 4
- Bathrooms: 3
- Full bathrooms: 2
- 3/4 bathrooms: 1
- Main level bathrooms: 2
Primary bedroom
- Features: Wall/Wall Carpeting, Window Covering, Cath./Vaulted Ceiling, 9'+ Ceiling, Ceiling Fan(s), Walk-In Closet(s), Whirlpool
- Level: Main
- Area: 169.65
- Dimensions: 13.05 x 13
Bedroom 2
- Features: Wall/Wall Carpeting, Window Covering, 9'+ Ceiling, Ceiling Fan(s)
- Level: Main
- Area: 132
- Dimensions: 12 x 11
Bedroom 3
- Features: Wall/Wall Carpeting, Window Covering, 9'+ Ceiling, Ceiling Fan(s)
- Level: Main
- Area: 111.61
- Dimensions: 11.05 x 10.1
Bedroom 4
- Features: Wall/Wall Carpeting, Window Covering, Walk-In Closet(s), Egress Window
- Level: Basement
- Area: 198.33
- Dimensions: 18.03 x 11
Primary bathroom
- Features: Full, Shower, Whirlpool, Double Sinks
Family room
- Features: Wood Floor, Window Covering, Fireplace, 9'+ Ceiling, Ceiling Fan(s), Sliding Glass Door
- Level: Main
- Area: 271.08
- Dimensions: 18.06 x 15.01
Kitchen
- Features: Wall/Wall Carpeting, 9'+ Ceiling, Dining Area, Pantry
- Level: Main
- Area: 168
- Dimensions: 14 x 12
Basement
- Area: 1563
Heating
- Natural Gas, Forced Air
Cooling
- Central Air
Appliances
- Included: Humidifier, Range, Refrigerator, Washer, Dishwasher, Dryer, Disposal, Microwave
- Laundry: Ceramic Tile Floor, 9'+ Ceiling
Features
- High Ceilings, Ceiling Fan(s), Drain Tile, Pantry
- Flooring: Wood, Carpet, Ceramic Tile
- Doors: Sliding Doors
- Windows: Window Coverings, LL Daylight Windows
- Basement: Egress,Full,Finished
- Number of fireplaces: 1
- Fireplace features: Family Room, Direct-Vent Gas Fire
Interior area
- Total structure area: 2,771
- Total interior livable area: 2,771 sqft
- Finished area above ground: 1,612
- Finished area below ground: 1,159
Property
Parking
- Total spaces: 3
- Parking features: Attached, Garage Door Opener
- Attached garage spaces: 3
Features
- Patio & porch: Porch, Patio
- Exterior features: Sprinkler System
- Fencing: Wood,Partial,Privacy,Vinyl
Lot
- Size: 8,276 sqft
- Dimensions: 126 x 67
- Features: Up to 1/4 Acre., City Lot, Subdivided, Public Sidewalk
Details
- Parcel number: 2033500670
- Other equipment: Sump Pump
Construction
Type & style
- Home type: SingleFamily
- Architectural style: Ranch
- Property subtype: Single Family Residence
Materials
- Brick/Other, Cement Siding
- Foundation: Block
- Roof: Composition
Condition
- Not New and NOT a Model
- New construction: No
- Year built: 2003
Utilities & green energy
- Sewer: Public Sewer
- Water: Public
- Utilities for property: Cable Available, Electricity Available, Natural Gas Available, Water Available, Sewer Available, Phone Available
Community & neighborhood
Location
- Region: Omaha
- Subdivision: Quail Hollow
HOA & financial
HOA
- Has HOA: Yes
- HOA fee: $75 annually
- Services included: Common Area Maintenance
Other
Other facts
- Listing terms: VA Loan,FHA,Conventional,Cash
- Ownership: Fee Simple
Price history
| Date | Event | Price |
|---|---|---|
| 4/15/2023 | Listing removed | -- |
Source: BHHS broker feed Report a problem | ||
| 3/7/2023 | Pending sale | $390,000$141/sqft |
Source: BHHS broker feed #22301282 Report a problem | ||
| 3/3/2023 | Sold | $390,000$141/sqft |
Source: | ||
| 1/29/2023 | Pending sale | $390,000$141/sqft |
Source: | ||
| 1/19/2023 | Listed for sale | $390,000+67.7%$141/sqft |
Source: | ||
Public tax history
| Year | Property taxes | Tax assessment |
|---|---|---|
| 2025 | -- | $377,400 +7.8% |
| 2024 | $5,764 -17.3% | $350,000 |
| 2023 | $6,968 +29.8% | $350,000 +37.8% |
Find assessor info on the county website
Neighborhood: 68135
Nearby schools
GreatSchools rating
- 8/10Ackerman Elementary SchoolGrades: PK-5Distance: 0.5 mi
- 7/10Russell Middle SchoolGrades: 6-8Distance: 0.8 mi
- 9/10Millard West High SchoolGrades: 9-12Distance: 1.3 mi
Schools provided by the listing agent
- Elementary: Ackerman
- Middle: Russell
- High: Millard West
- District: Millard
Source: GPRMLS. This data may not be complete. We recommend contacting the local school district to confirm school assignments for this home.
Get pre-qualified for a loan
At Zillow Home Loans, we can pre-qualify you in as little as 5 minutes with no impact to your credit score.An equal housing lender. NMLS #10287.
Sell for more on Zillow
Get a Zillow Showcase℠ listing at no additional cost and you could sell for .
$403,100
2% more+$8,062
With Zillow Showcase(estimated)$411,162
