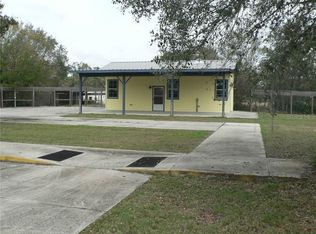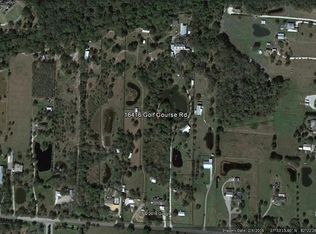Time is now - $50,000 Price Reduction FOR THIS UNIQUE PROPERTY with NO Deed Restrictions on 7.8 fenced acres. Front and back yards offer low maintenance with concrete and flagstones all around. The covered breezeway with skylights brings you out of the weather and into the spacious entryway with cathedral ceilings. There is a Bonus Room (maybe small bedroom w/o closet) and Office/Den/Study too. The Kitchen with custom made Hickory wood cabinets has under cabinet lighting and high counter tops. The Dining Room has access to the inside utility and air conditioned garage. Split floor plan. Master with garden tub and separate shower as well as walk-in closet with skylight. Large closed in porch to back yard. Outdoor shower. Home has electric hurricane shutters. Fenced pool deck with pavers, heated pool and spa with fountain to enjoy Florida weather. The colorful detached workshop in the back yard has water, electric and air - studio, work shop, craft room, guest house or in-law suite possibilities. Property consists of pasture, pond, fenced/cross fenced, barn w/tack room and 4 stalls to keep you busy. Private sewer and county water. Horses and farm animals are welcome! You really need to view this property as words nor photos do it justice. Want more acreage? The Eight acre vacant lot next door is also for sale with asking price of $300,000 - pls see MLS # A4210179. Combining the two properties total 15.8 acres. Call for your private showing now!
This property is off market, which means it's not currently listed for sale or rent on Zillow. This may be different from what's available on other websites or public sources.

