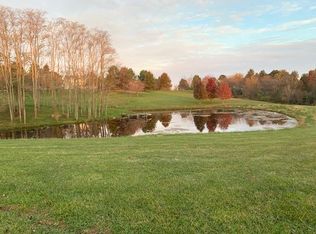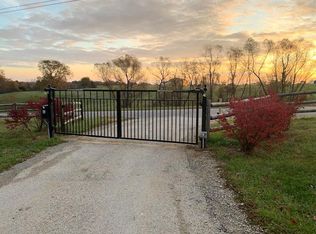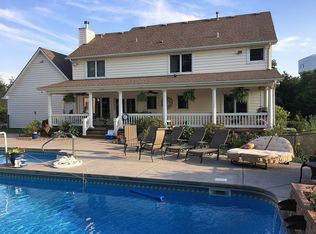Sold
Price Unknown
16316 Nation Rd, Kearney, MO 64060
4beds
3,994sqft
Single Family Residence
Built in 1997
8.4 Acres Lot
$1,035,700 Zestimate®
$--/sqft
$3,210 Estimated rent
Home value
$1,035,700
$963,000 - $1.11M
$3,210/mo
Zestimate® history
Loading...
Owner options
Explore your selling options
What's special
Rustic Modern Masterpiece set on 8.4+ acres in Kearney. Embrace the serenity of nature at this palatial estate., featuring multiple structures, starting w/The two-story home, gated security, and dramatic private drive open to reveal an idyllic setting that includes a beautiful stocked pond, an in-ground pool, flourishing fruit trees, and cozy fire pits, all ensuring year-round entertainment. As you approach the approximately 4,000-square-foot residence, a welcoming wrap-around porch invites you to enjoy panoramic views of the stunning landscape. Step inside to discover a home bathed in natural light, thanks to new windows and French doors that enhance the luster of the hardwood floors throughout. The heart of this home is the chef's eat-in kitchen, seamlessly flowing into the Great Room, adorned with a stone-cast gas-burning fireplace—a perfect blend of warmth and style. The primary suite offers tranquility, features recessed lighting, custom California closets, and a private patio overlooking the estate. Completing the upstairs are three well-appointed bedrooms and two bathrooms. The separate living quarters in the walk out finished basement, offers a unique twist with a full kitchen, a wood-burning fireplace, and a nature-inspired bathroom with a shower. This versatile space includes a separate entrance and a dedicated access road. Discover added value with the multifunctional outbuilding. Perfect for guests, hobby caves, or as an income stream, key code entry, a large garage window for indoor and outdoor events, a full kitchen with granite countertops, and a spacious bedroom with a vast walk-in closet. Experience the outdoor lifestyle, whether fishing in the pond, lounging on the deck, enjoying the pool, or relaxing on the porch swing. The property's enchantment continues with walks among the fruit trees and evenings under the twinkling stars. This property, offering both security, opportunity, and solar panel efficiency, is more than a home; it's a lifestyle!
Zillow last checked: 8 hours ago
Listing updated: April 11, 2024 at 10:51am
Listing Provided by:
Andrea Wardell 816-806-9492,
Wardell & Holmes Real Estate,
KatieMAK Mcdaniel 816-674-4936,
Wardell & Holmes Real Estate
Bought with:
Jamie Howell, SP00239117
ReeceNichols - Leawood
Source: Heartland MLS as distributed by MLS GRID,MLS#: 2470018
Facts & features
Interior
Bedrooms & bathrooms
- Bedrooms: 4
- Bathrooms: 5
- Full bathrooms: 4
- 1/2 bathrooms: 1
Primary bedroom
- Features: Carpet, Ceiling Fan(s), Walk-In Closet(s)
- Level: Second
- Dimensions: 15 x 16
Bedroom 2
- Features: Built-in Features, Ceiling Fan(s)
- Level: Second
- Dimensions: 11 x 13
Bedroom 3
- Features: Built-in Features, Ceiling Fan(s)
- Level: Second
- Dimensions: 12 x 15
Bedroom 4
- Features: Ceiling Fan(s)
- Level: Second
- Dimensions: 11 x 12
Primary bathroom
- Features: Ceramic Tiles, Double Vanity, Granite Counters
- Level: Second
- Dimensions: 15 x 10
Bathroom 2
- Features: Ceramic Tiles, Shower Over Tub
- Level: Second
- Dimensions: 5 x 7
Bathroom 3
- Features: Ceramic Tiles, Shower Over Tub
- Level: Second
- Dimensions: 8 x 7
Bathroom 4
- Features: Ceramic Tiles, Shower Only
- Level: Lower
- Dimensions: 9 x 5
Breakfast room
- Level: Main
- Dimensions: 11 x 6
Dining room
- Features: Built-in Features
- Level: Main
- Dimensions: 13 x 12
Great room
- Level: Main
- Dimensions: 17 x 16
Half bath
- Level: Main
- Dimensions: 6 x 5
Kitchen
- Features: Granite Counters, Pantry
- Level: Main
- Dimensions: 11 x 15
Laundry
- Features: Ceramic Tiles, Other
- Level: Second
- Dimensions: 8 x 7
Office
- Features: Indirect Lighting
- Level: Main
- Dimensions: 10 x 10
Recreation room
- Features: Fireplace, Kitchen Island, Luxury Vinyl
- Level: Lower
- Dimensions: 30 x 24
Heating
- Heat Pump, Propane
Cooling
- Electric
Appliances
- Included: Dishwasher, Disposal, Dryer, Humidifier, Microwave, Refrigerator, Built-In Electric Oven, Gas Range, Washer, Water Purifier, Water Softener, Tankless Water Heater
- Laundry: Multiple Locations
Features
- Ceiling Fan(s), Custom Cabinets, Pantry, In-Law Floorplan, Walk-In Closet(s)
- Flooring: Carpet, Tile, Wood
- Windows: Thermal Windows
- Basement: Finished,Full,Walk-Out Access
- Number of fireplaces: 2
- Fireplace features: Basement, Gas, Great Room, Wood Burning
Interior area
- Total structure area: 3,994
- Total interior livable area: 3,994 sqft
- Finished area above ground: 2,770
- Finished area below ground: 1,224
Property
Parking
- Total spaces: 3
- Parking features: Attached, Detached, Garage Faces Side, Off Street
- Attached garage spaces: 3
Features
- Patio & porch: Deck, Covered, Patio, Porch
- Exterior features: Fire Pit
- Has private pool: Yes
- Pool features: In Ground
- Spa features: Bath
- Fencing: Partial
- Waterfront features: Pond
Lot
- Size: 8.40 Acres
- Features: Acreage, Wooded
Details
- Additional structures: Gazebo, Guest House, Income Unit, Other, Outbuilding
- Parcel number: 075030001003.06
Construction
Type & style
- Home type: SingleFamily
- Architectural style: Traditional
- Property subtype: Single Family Residence
Materials
- Board & Batten Siding
- Roof: Composition
Condition
- Year built: 1997
Utilities & green energy
- Sewer: Septic Tank
- Water: Public
Green energy
- Energy generation: Solar
Community & neighborhood
Security
- Security features: Security System, Smart Door Lock, Smoke Detector(s)
Location
- Region: Kearney
- Subdivision: Other
HOA & financial
HOA
- Has HOA: No
Other
Other facts
- Listing terms: Cash,Conventional,FHA,USDA Loan,VA Loan
- Ownership: Private
- Road surface type: Paved
Price history
| Date | Event | Price |
|---|---|---|
| 4/11/2024 | Sold | -- |
Source: | ||
| 3/18/2024 | Pending sale | $1,199,000$300/sqft |
Source: | ||
| 2/26/2024 | Listed for sale | $1,199,000$300/sqft |
Source: | ||
| 2/19/2024 | Contingent | $1,199,000$300/sqft |
Source: | ||
| 2/1/2024 | Listed for sale | $1,199,000+4.3%$300/sqft |
Source: | ||
Public tax history
| Year | Property taxes | Tax assessment |
|---|---|---|
| 2025 | -- | $125,820 +63.4% |
| 2024 | $5,389 +11% | $76,990 |
| 2023 | $4,853 +8.7% | $76,990 +12.2% |
Find assessor info on the county website
Neighborhood: 64060
Nearby schools
GreatSchools rating
- 5/10Dogwood Elementary SchoolGrades: K-5Distance: 0.7 mi
- 7/10Kearney Middle SchoolGrades: 6-7Distance: 2.3 mi
- 9/10Kearney High SchoolGrades: 10-12Distance: 3.5 mi
Schools provided by the listing agent
- Elementary: Dogwood
- Middle: Kearney
- High: Kearney
Source: Heartland MLS as distributed by MLS GRID. This data may not be complete. We recommend contacting the local school district to confirm school assignments for this home.
Get a cash offer in 3 minutes
Find out how much your home could sell for in as little as 3 minutes with a no-obligation cash offer.
Estimated market value
$1,035,700


