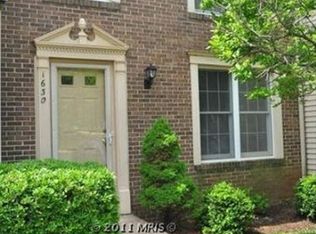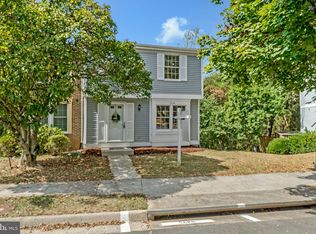6 moths lease and month to moth after that. Priced to rent! Move-in ready and available now, this updated 3-level, 1,800 square foot townhouse backs to the wooded trails of Reston and offers a peaceful, private setting. The home features 3 bedrooms, 2 full bathrooms, and 1 half bathroom, with quality upgrades in the kitchen and full baths. Spacious rooms filled with ample natural light create a warm and inviting atmosphere throughout. Hard surface flooring runs across all three levels. The main level features a spacious living room, dining area, and an updated kitchen, ideal for both daily living and entertaining. Upstairs, you will find a generous primary suite, two additional bedrooms, and a full hallway bathroom. The finished walk-out basement offers additional living space, featuring a cozy fireplace, full bathroom, laundry area, and direct access to a private backyard surrounded by mature trees. Conveniently located about 2 miles from both Wiehle-Reston and Reston Town Center Metro stations, with easy access to the 267 Toll Road, Route 7, Dulles Airport, and the RIBS 4 bus line that connects to the Reston Town Center transit hub just a mile away. Enjoy close proximity to North Point Village shopping center with grocery stores and restaurants, as well as recreation areas including Autumnwood and Lake Newport pools just in time for summer. One assigned parking space #1632 is included along with visitor parking, and the landlord covers HOA dues. A minimum credit score of 650 is required. No Pets. 6 months lease
This property is off market, which means it's not currently listed for sale or rent on Zillow. This may be different from what's available on other websites or public sources.

