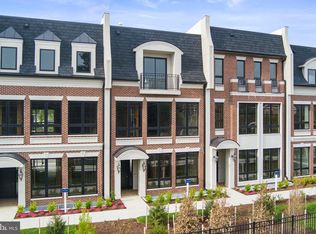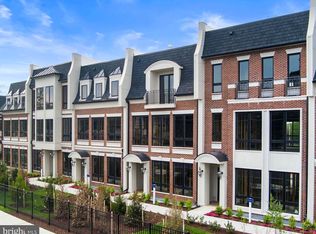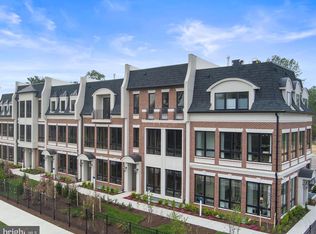Introducing Chain Bridge Estates — an exclusive new luxury home community in the heart of downtown McLean, Virginia, thoughtfully designed for discerning residents aged 60 and older. This elegant enclave offers the very best in independent living, where sophistication, comfort, and connection come together. This weekend we are announcing our Grand Opening Sales Event! Please visit our community sales center, Wednesday- Sunday, 1-4PM and plan your tour of our furnished model and clubhouse. Our quick delivery homes are almost complete!! This stunning end-unit Langley model features dramatic floor to ceiling windows and is filled with natural light. Each exquisitely appointed home features 3 to 4 bedrooms, private garages, optional in-home elevators, designer lighting and fixtures, chef-grade kitchens, home offices or sunrooms, guest suites, and spacious covered balconies. Refrigerated concierge closets allow for secure and seamless package and grocery deliveries. At Chain Bridge Estates, exceptional service is a standard. Our dedicated concierge team is professionally trained to provide personalized support hospitality, ensuring every resident feels pampered and cared for. The Clubhouse is nothing short of spectacular — furnished by Restoration Hardware and featuring a state-of-the-art fitness center, a spa with Hydroworx Therapy Pool, saunas, medical offices, and a serene private patio with teak furnishings, a wood-burning fireplace, and a fully equipped outdoor kitchen with gas grills perfect for entertaining. This gated and beautifully landscaped community offers walking trails, curated gardens, and open green spaces for both relaxation and activity. Wellness is central to the experience, with optional 24/7 in-home healthcare provided by Bayada, on-site concierge medical services, and a wellness suite that can accommodate your personal physician for in-person or virtual appointments. Visit our open houses or contact our dedicated team to plan your new amazing residence. At Chain Bridge Estates, "The Best Is Yet To Come"! Photos are of a similar finished model and developer reserves the right to change pricing and features. Property taxes are estimated and set by the county upon completion.
Pending
$2,739,900
1632 Chain Bridge Rd, McLean, VA 22101
4beds
3,938sqft
Est.:
Townhouse
Built in 2025
-- sqft lot
$2,681,400 Zestimate®
$696/sqft
$1,400/mo HOA
What's special
Home offices or sunroomsSerene private patioExquisitely appointed homeSpacious covered balconiesOptional in-home elevatorsEnd-unit langley modelFully equipped outdoor kitchen
- 191 days |
- 25 |
- 0 |
Zillow last checked: 8 hours ago
Listing updated: August 05, 2025 at 09:02am
Listed by:
Scott Shawkey 703-408-5103,
Keller Williams Realty
Source: Bright MLS,MLS#: VAFX2246048
Facts & features
Interior
Bedrooms & bathrooms
- Bedrooms: 4
- Bathrooms: 5
- Full bathrooms: 3
- 1/2 bathrooms: 2
- Main level bathrooms: 1
- Main level bedrooms: 1
Basement
- Description: Percent Finished: 100.0
- Area: 945
Heating
- Central, Electric
Cooling
- Central Air, Electric
Appliances
- Included: Gas Water Heater
Features
- Soaking Tub, Bathroom - Walk-In Shower, Built-in Features, Crown Molding, Elevator, Entry Level Bedroom, Open Floorplan, Kitchen - Gourmet, Recessed Lighting, Walk-In Closet(s)
- Flooring: Hardwood, Wood
- Basement: Finished,Interior Entry,Windows
- Number of fireplaces: 1
- Fireplace features: Gas/Propane
Interior area
- Total structure area: 3,938
- Total interior livable area: 3,938 sqft
- Finished area above ground: 2,993
- Finished area below ground: 945
Property
Parking
- Total spaces: 2
- Parking features: Other, Garage Door Opener, Attached, Parking Lot
- Attached garage spaces: 2
Accessibility
- Accessibility features: Accessible Elevator Installed
Features
- Levels: Four
- Stories: 4
- Exterior features: Barbecue, Lighting, Underground Lawn Sprinkler
- Pool features: Community
- Fencing: Decorative
Details
- Additional structures: Above Grade, Below Grade
- Parcel number: 0303 01 0053A
- Zoning: 60 PLUS
- Zoning description: 0.7 dwelling units per acre
- Special conditions: Standard
Construction
Type & style
- Home type: Townhouse
- Architectural style: Colonial
- Property subtype: Townhouse
Materials
- Brick, Stone
- Foundation: Concrete Perimeter
Condition
- Excellent
- New construction: Yes
- Year built: 2025
Details
- Builder model: Langley
- Builder name: Bloomsbury Living
Utilities & green energy
- Sewer: Public Sewer
- Water: Public
Community & HOA
Community
- Security: Exterior Cameras, Electric Alarm, Security Gate, Fire Sprinkler System
- Senior community: Yes
- Subdivision: Chain Bridge
HOA
- Has HOA: Yes
- Amenities included: Clubhouse, Common Grounds, Concierge, Fitness Center, Gated, Elevator(s), Party Room, Picnic Area, Indoor Pool, Recreation Facilities, Retirement Community, Sauna, Security
- Services included: Health Club, Recreation Facility, Trash, Snow Removal, Sauna, Maintenance Grounds, Pool(s), Road Maintenance, Security
- HOA fee: $1,400 monthly
Location
- Region: Mclean
Financial & listing details
- Price per square foot: $696/sqft
- Tax assessed value: $2,739,900
- Annual tax amount: $24,000
- Date on market: 6/5/2025
- Listing agreement: Exclusive Right To Sell
- Ownership: Condominium
Estimated market value
$2,681,400
$2.55M - $2.82M
Not available
Price history
Price history
| Date | Event | Price |
|---|---|---|
| 7/16/2025 | Pending sale | $2,739,900$696/sqft |
Source: | ||
| 6/5/2025 | Listed for sale | $2,739,900$696/sqft |
Source: | ||
Public tax history
Public tax history
Tax history is unavailable.BuyAbility℠ payment
Est. payment
$18,092/mo
Principal & interest
$13473
Property taxes
$2260
Other costs
$2359
Climate risks
Neighborhood: 22101
Nearby schools
GreatSchools rating
- 7/10Sherman Elementary SchoolGrades: PK-6Distance: 0.8 mi
- 8/10Longfellow Middle SchoolGrades: 7-8Distance: 1.6 mi
- 9/10Mclean High SchoolGrades: 9-12Distance: 0.4 mi
Schools provided by the listing agent
- District: Fairfax County Public Schools
Source: Bright MLS. This data may not be complete. We recommend contacting the local school district to confirm school assignments for this home.
- Loading



