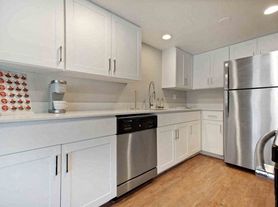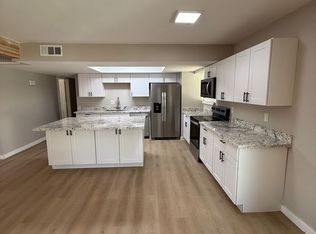Section 8 Welcome ! Call home to this newly remodeled 4 bedroom 2.5 bath townhouse in a great Tempe location. This home has been redone with fresh paint, new carpet, and upgrades throughout. The water heater is new as of 2024. A large kitchen leads into the dining and living room. The private backyard is secluded and has a gate that leads to two covered parking spots. All 4 bedrooms include ceiling fans and oversized closets. A washer and dryer are included. The community offers a pool, green area, and playground. This awesome Tempe location is super close to the I-10 and US-60 freeways, schools, Arizona Mills Mall, and tons of restaurants.
Electricity and internet are not included.
Electricity and internet not included.
Landlord pays for mortgage and HOA Landscaping, water, and trash
Renters Ins required, pet liability ins may be required.
Townhouse for rent
Accepts Zillow applications
$3,079/mo
1632 E Donner Dr, Tempe, AZ 85282
4beds
1,704sqft
Price may not include required fees and charges.
Townhouse
Available now
Small dogs OK
Central air
In unit laundry
-- Parking
Heat pump
What's special
Covered parking spotsLarge kitchenFresh paintNew carpetPrivate backyardOversized closetsCeiling fans
- 16 days |
- -- |
- -- |
Travel times
Facts & features
Interior
Bedrooms & bathrooms
- Bedrooms: 4
- Bathrooms: 3
- Full bathrooms: 3
Heating
- Heat Pump
Cooling
- Central Air
Appliances
- Included: Dishwasher, Dryer, Freezer, Microwave, Oven, Refrigerator, Washer
- Laundry: In Unit
Features
- Flooring: Carpet, Tile
Interior area
- Total interior livable area: 1,704 sqft
Property
Parking
- Details: Contact manager
Features
- Exterior features: Electricity not included in rent, Garbage included in rent, Internet not included in rent, Landscaping included in rent, Water included in rent
Details
- Parcel number: 13339377
Construction
Type & style
- Home type: Townhouse
- Property subtype: Townhouse
Utilities & green energy
- Utilities for property: Garbage, Water
Building
Management
- Pets allowed: Yes
Community & HOA
Community
- Features: Pool
HOA
- Amenities included: Pool
Location
- Region: Tempe
Financial & listing details
- Lease term: 1 Year
Price history
| Date | Event | Price |
|---|---|---|
| 9/27/2025 | Listed for rent | $3,079$2/sqft |
Source: Zillow Rentals | ||
| 9/15/2025 | Listing removed | $3,079$2/sqft |
Source: Zillow Rentals | ||
| 8/8/2025 | Listed for rent | $3,079$2/sqft |
Source: Zillow Rentals | ||
| 5/28/2025 | Listing removed | $3,079$2/sqft |
Source: Zillow Rentals | ||
| 5/24/2025 | Listed for rent | $3,079$2/sqft |
Source: Zillow Rentals | ||

