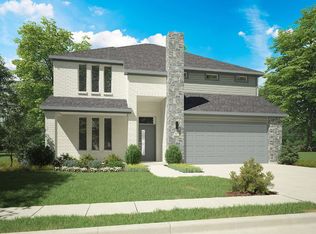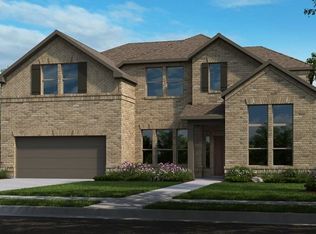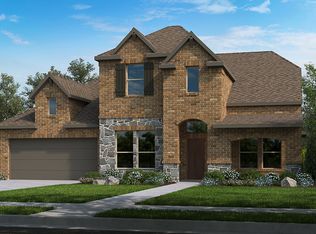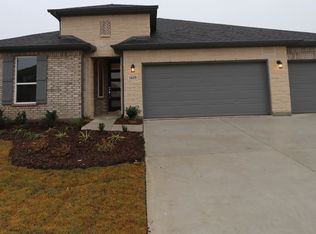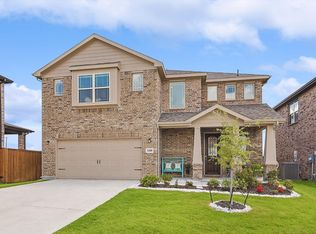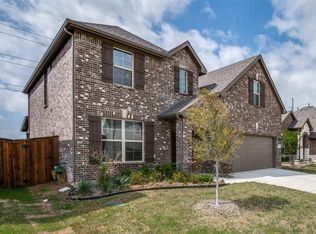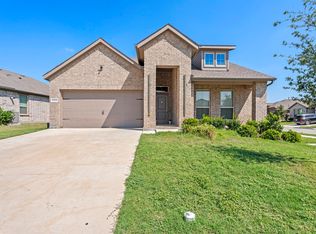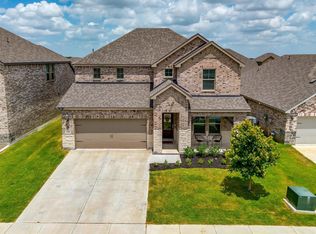WELCOME TO THIS STUNNING MODERN CONTEMPORARY HOME, OFFERING FOUR SPACIOUS BEDROOMS AND THREE BEAUTIFULLY DESIGNED BATHROOMS. THIS PROPERTY BOASTS A THOUGHTFULLY LAID-OUT FLOOR PLAN THAT PROVIDES THE PERFECT BALANCE OF STYLE AND FUNCTIONALITY. STEP INSIDE TO FIND AN EXPANSIVE LIVING AREA WITH AN OPEN-CONCEPT DESIGN, CREATING AN INVITING ATMOSPHERE THROUGHOUT. THE GOURMET KITCHEN IS EQUIPPED WITH HIGH-END FINISHES, INCLUDING SLEEK CABINETRY, MODERN APPLIANCES AND A LARGE ISLAND WITH BREAKFAST BAR MAKING IT AN ENTERTAINER'S DREAM. THE MASTER SUITE IS A TRUE RETREAT, FEATURING A GENEROUS WALK-IN CLOSET, A LARGE TILED WALK-IN SHOWER, AND DUAL VANITIES. EACH ADDITIONAL BEDROOM IS EQUALLY SPACIOUS, OFFERING COMFORT AND VERSATILITY FOR FAMILY MEMBERS OR GUESTS. A PRIVATE OFFICE WITH DOUBLE FRENCH DOORS PROVIDES A QUIET SPACE FOR PRODUCTIVITY OR RELAXATION. THE THREE-CAR GARAGE OFFERS AMPLE STORAGE AND PARKING SPACE FOR YOUR CONVENIENCE. ENJOY OUTDOOR LIVING UNDER THE LARGE, COVERED PATIO AND SIZEABLE BACKYARD. LOCATED IN NORTHWEST ISD, WITH EASY ACCESS TO SHOPPING, DINING, AND ENTERTAINMENT. THIS IS A MUST-SEE!
For sale
$488,000
1632 Fallingwater Trl, Haslet, TX 76052
4beds
2,841sqft
Est.:
Single Family Residence
Built in 2023
10,410.84 Square Feet Lot
$-- Zestimate®
$172/sqft
$46/mo HOA
What's special
Modern appliancesSizeable backyardHigh-end finishesPrivate officeThree-car garageCovered patioLarge tiled walk-in shower
- 271 days |
- 254 |
- 14 |
Zillow last checked: 8 hours ago
Listing updated: September 20, 2025 at 02:05pm
Listed by:
Fernando Ramsey 0579124 817-354-7653,
Century 21 Mike Bowman, Inc. 817-354-7653
Source: NTREIS,MLS#: 20872764
Tour with a local agent
Facts & features
Interior
Bedrooms & bathrooms
- Bedrooms: 4
- Bathrooms: 3
- Full bathrooms: 3
Primary bedroom
- Features: Ceiling Fan(s), Double Vanity, Linen Closet, Separate Shower, Walk-In Closet(s)
- Level: First
- Dimensions: 21 x 15
Bedroom
- Features: Ceiling Fan(s)
- Level: First
- Dimensions: 11 x 13
Bedroom
- Level: First
- Dimensions: 11 x 13
Bedroom
- Features: Ceiling Fan(s)
- Level: First
- Dimensions: 13 x 12
Dining room
- Level: First
- Dimensions: 12 x 15
Kitchen
- Features: Breakfast Bar, Built-in Features, Kitchen Island, Walk-In Pantry
- Level: First
- Dimensions: 14 x 17
Living room
- Features: Ceiling Fan(s), Fireplace
- Level: First
- Dimensions: 15 x 28
Office
- Features: Ceiling Fan(s)
- Level: First
- Dimensions: 15 x 13
Utility room
- Level: First
- Dimensions: 8 x 8
Heating
- Central, ENERGY STAR Qualified Equipment, Natural Gas
Cooling
- Central Air, Ceiling Fan(s), Electric, ENERGY STAR Qualified Equipment
Appliances
- Included: Built-In Gas Range, Dishwasher, Electric Oven, Gas Cooktop, Disposal, Gas Water Heater, Microwave, Tankless Water Heater, Vented Exhaust Fan
- Laundry: Washer Hookup, Electric Dryer Hookup, Laundry in Utility Room
Features
- Decorative/Designer Lighting Fixtures, Double Vanity, High Speed Internet, Kitchen Island, Open Floorplan, Cable TV, Vaulted Ceiling(s), Walk-In Closet(s)
- Flooring: Carpet, Luxury Vinyl Plank
- Windows: Window Coverings
- Has basement: No
- Number of fireplaces: 1
- Fireplace features: Electric
Interior area
- Total interior livable area: 2,841 sqft
Video & virtual tour
Property
Parking
- Total spaces: 3
- Parking features: Garage Faces Front, Garage, Garage Door Opener
- Attached garage spaces: 3
Features
- Levels: One
- Stories: 1
- Patio & porch: Covered
- Exterior features: Rain Gutters
- Pool features: None
- Fencing: Wood
Lot
- Size: 10,410.84 Square Feet
- Features: Back Yard, Corner Lot, Lawn, Landscaped, Subdivision, Sprinkler System
Details
- Parcel number: R979686
Construction
Type & style
- Home type: SingleFamily
- Architectural style: Contemporary/Modern,Detached
- Property subtype: Single Family Residence
- Attached to another structure: Yes
Materials
- Brick
- Foundation: Slab
- Roof: Composition
Condition
- Year built: 2023
Utilities & green energy
- Sewer: Public Sewer
- Water: Public
- Utilities for property: Sewer Available, Water Available, Cable Available
Community & HOA
Community
- Features: Community Mailbox, Sidewalks
- Security: Carbon Monoxide Detector(s), Smoke Detector(s)
- Subdivision: Madero
HOA
- Has HOA: Yes
- Services included: All Facilities, Association Management
- HOA fee: $550 annually
- HOA name: Madero Residential Comm. Inc
- HOA phone: 972-359-1548
Location
- Region: Haslet
Financial & listing details
- Price per square foot: $172/sqft
- Annual tax amount: $6,244
- Date on market: 3/17/2025
- Cumulative days on market: 226 days
- Listing terms: Cash,Conventional,FHA,VA Loan
- Exclusions: ALL TV AND THE WALLS, CURTAINS AND PLAY GROUND EQUIPMENTS IN THE BACKYARD
Estimated market value
Not available
Estimated sales range
Not available
$2,943/mo
Price history
Price history
| Date | Event | Price |
|---|---|---|
| 9/24/2025 | Price change | $2,900-17.1%$1/sqft |
Source: Zillow Rentals Report a problem | ||
| 8/15/2025 | Price change | $3,500-5.4%$1/sqft |
Source: Zillow Rentals Report a problem | ||
| 8/5/2025 | Listed for rent | $3,700$1/sqft |
Source: Zillow Rentals Report a problem | ||
| 6/28/2025 | Price change | $488,000-1.8%$172/sqft |
Source: NTREIS #20872764 Report a problem | ||
| 5/12/2025 | Price change | $497,000-2.9%$175/sqft |
Source: NTREIS #20872764 Report a problem | ||
Public tax history
Public tax history
Tax history is unavailable.BuyAbility℠ payment
Est. payment
$3,230/mo
Principal & interest
$2391
Property taxes
$622
Other costs
$217
Climate risks
Neighborhood: Sendera Ranch
Nearby schools
GreatSchools rating
- 3/10Sendera Ranch Elementary SchoolGrades: PK-5Distance: 0.9 mi
- 5/10Truett Wilson Middle SchoolGrades: 6-8Distance: 0.8 mi
- 7/10V R Eaton High SchoolGrades: 9-12Distance: 3.6 mi
Schools provided by the listing agent
- Elementary: Sendera Ranch
- Middle: Wilson
- High: Eaton
- District: Northwest ISD
Source: NTREIS. This data may not be complete. We recommend contacting the local school district to confirm school assignments for this home.
- Loading
- Loading
