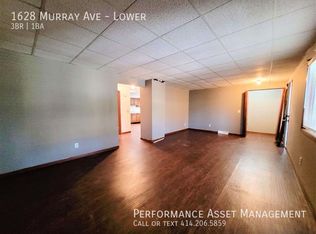Closed
$92,000
1632 Murray AVENUE, Racine, WI 53403
3beds
1,133sqft
Single Family Residence
Built in 1900
3,920.4 Square Feet Lot
$-- Zestimate®
$81/sqft
$1,506 Estimated rent
Home value
Not available
Estimated sales range
Not available
$1,506/mo
Zestimate® history
Loading...
Owner options
Explore your selling options
What's special
CALLING ALL INVESTORS!!! Looking for your next rental that will provide high cash flow? Look no further! This remodeled and move-in ready 3 bedroom, 1 bath Cape Cod features 2nd floor loft area/bonus room, formal dining room, spacious kitchen, driveway entrance perfect for off street parking, and nice sized backyard. Just some of the recent home improvements include: BRAND NEW GAS SERVICE installed by WE Energies, new paint, flooring, kitchen cabinets, some new windows, walk in shower, tree removal and clearing, etc. Seller is having new furnace installed! Perfect money maker for anyone looking to add to their portfolio! Seller looking for cash sale. Property may not qualify for Conventional or FHA due to basement walls but priced accordingly. Foundation quote attached in documents
Zillow last checked: 8 hours ago
Listing updated: August 18, 2025 at 05:33am
Listed by:
Jeanette Hessefort 262-945-8163,
Prime Realty Group
Bought with:
Andrew F Meyer
Source: WIREX MLS,MLS#: 1928494 Originating MLS: Metro MLS
Originating MLS: Metro MLS
Facts & features
Interior
Bedrooms & bathrooms
- Bedrooms: 3
- Bathrooms: 1
- Full bathrooms: 1
- Main level bedrooms: 1
Primary bedroom
- Level: Upper
- Area: 143
- Dimensions: 13 x 11
Bedroom 2
- Level: Upper
- Area: 110
- Dimensions: 11 x 10
Bedroom 3
- Level: Main
- Area: 84
- Dimensions: 12 x 7
Bathroom
- Features: Shower Stall
Dining room
- Level: Main
- Area: 143
- Dimensions: 13 x 11
Kitchen
- Level: Main
- Area: 168
- Dimensions: 12 x 14
Living room
- Level: Main
- Area: 132
- Dimensions: 12 x 11
Heating
- Forced Air, Other
Cooling
- Other
Appliances
- Included: Oven, Range, Refrigerator
Features
- Pantry
- Basement: Full
Interior area
- Total structure area: 1,133
- Total interior livable area: 1,133 sqft
- Finished area above ground: 1,133
Property
Parking
- Parking features: No Garage, 1 Space
Features
- Levels: One and One Half
- Stories: 1
Lot
- Size: 3,920 sqft
- Dimensions: 40 x 105
- Features: Sidewalks
Details
- Parcel number: 13663000
- Zoning: RES
Construction
Type & style
- Home type: SingleFamily
- Architectural style: Cape Cod
- Property subtype: Single Family Residence
Materials
- Aluminum Siding, Aluminum/Steel
Condition
- 21+ Years
- New construction: No
- Year built: 1900
Utilities & green energy
- Sewer: Public Sewer
- Water: Public
Community & neighborhood
Location
- Region: Racine
- Municipality: Racine
Price history
| Date | Event | Price |
|---|---|---|
| 8/15/2025 | Sold | $92,000-1%$81/sqft |
Source: | ||
| 8/2/2025 | Pending sale | $92,900$82/sqft |
Source: | ||
| 7/28/2025 | Listed for sale | $92,900+78.7%$82/sqft |
Source: | ||
| 11/1/2019 | Listing removed | $52,000$46/sqft |
Source: Coldwell Banker Homesale Realty #1608506 Report a problem | ||
| 4/29/2019 | Price change | $52,000+4%$46/sqft |
Source: Coldwell Banker Homesale Realty #1608506 Report a problem | ||
Public tax history
| Year | Property taxes | Tax assessment |
|---|---|---|
| 2024 | $2,156 -24.6% | $75,100 +8.8% |
| 2023 | $2,858 +18.3% | $69,000 +9.5% |
| 2022 | $2,415 +21.8% | $63,000 +10.5% |
Find assessor info on the county website
Neighborhood: 53403
Nearby schools
GreatSchools rating
- 2/10Knapp Elementary SchoolGrades: PK-5Distance: 0.4 mi
- 1/10Mitchell Elementary SchoolGrades: PK-8Distance: 0.9 mi
- 5/10Park High SchoolGrades: 9-12Distance: 0.4 mi
Schools provided by the listing agent
- Elementary: Mitchell
- Middle: Mitchell
- High: Park
- District: Racine
Source: WIREX MLS. This data may not be complete. We recommend contacting the local school district to confirm school assignments for this home.

Get pre-qualified for a loan
At Zillow Home Loans, we can pre-qualify you in as little as 5 minutes with no impact to your credit score.An equal housing lender. NMLS #10287.
