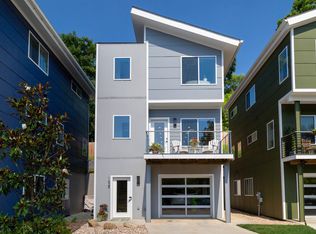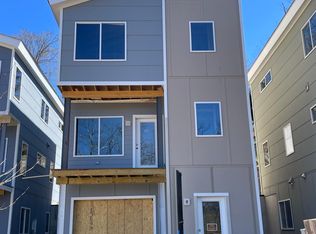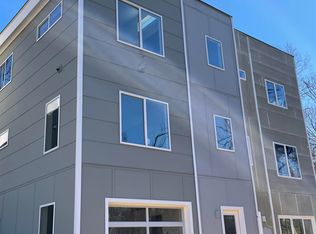Closed
$650,000
1632 Rialto St, Charlottesville, VA 22902
4beds
2,509sqft
Single Family Residence
Built in 2023
2,178 Square Feet Lot
$693,800 Zestimate®
$259/sqft
$3,623 Estimated rent
Home value
$693,800
$624,000 - $770,000
$3,623/mo
Zestimate® history
Loading...
Owner options
Explore your selling options
What's special
All within walking distance of city-life...this sleek, modern home located on a quiet cul-de-sac is also overlooking city-owned green space. Hop onto the noteworthy, wooded Rivanna Trail and meander by Moore's Creek or walk to the Downtown Mall, Belmont, Ix Park or 5th StreetStation. This LIKE-NEW home includes expansive energy efficient windows that allow copious amounts of natural light, custom blinds, vaulted ceilings in three spacious bedrooms, gorgeous wide-planked oak hardwoods throughout main/top level. Sought-after open floor plan with Dining Room, Kitchen & Living Room combination creates wonderful space for both hosting and comfortable everyday living. Additional custom design features include: custom kitchen (cool grey cabinetry, quartz counters, custom tile backsplash & stainless appliances), baths (custom tile selections with frameless glass shower & double vanity in the Primary Bath), extensive custom closet built-ins. Enjoy the quiet of the parkland off the Dining Room deck space and a private, spacious back deck off of the Living room.
Zillow last checked: 8 hours ago
Listing updated: March 18, 2025 at 07:25pm
Listed by:
ERIN GARCIA 434-981-7245,
LORING WOODRIFF REAL ESTATE ASSOCIATES
Bought with:
MARK MACDONALD, 0225217044
CORE REAL ESTATE PARTNERS LLC
Source: CAAR,MLS#: 660818 Originating MLS: Charlottesville Area Association of Realtors
Originating MLS: Charlottesville Area Association of Realtors
Facts & features
Interior
Bedrooms & bathrooms
- Bedrooms: 4
- Bathrooms: 4
- Full bathrooms: 3
- 1/2 bathrooms: 1
- Main level bathrooms: 1
Primary bedroom
- Level: Second
Bedroom
- Level: Basement
Bedroom
- Level: Second
Primary bathroom
- Level: Second
Bathroom
- Level: Second
Bathroom
- Level: Basement
Dining room
- Level: First
Half bath
- Level: First
Kitchen
- Level: First
Laundry
- Level: Second
Living room
- Level: First
Heating
- Heat Pump
Cooling
- Heat Pump
Appliances
- Included: Dishwasher, Electric Cooktop, Electric Range, Microwave, Dryer, Washer
- Laundry: Washer Hookup, Dryer Hookup
Features
- Double Vanity, Breakfast Bar, Kitchen Island, Programmable Thermostat, Recessed Lighting, Vaulted Ceiling(s)
- Flooring: Ceramic Tile, Hardwood
- Windows: Transom Window(s)
- Basement: Exterior Entry,Full,Finished,Heated,Interior Entry,Walk-Out Access
Interior area
- Total structure area: 2,720
- Total interior livable area: 2,509 sqft
- Finished area above ground: 1,822
- Finished area below ground: 687
Property
Parking
- Total spaces: 1
- Parking features: Asphalt, Attached, Electricity, Garage Faces Front, Garage, Garage Door Opener
- Attached garage spaces: 1
Features
- Levels: Three Or More
- Stories: 3
- Patio & porch: Rear Porch, Deck, Front Porch, Porch
- Fencing: Privacy,Fenced
Lot
- Size: 2,178 sqft
- Features: Landscaped
Details
- Parcel number: 590379016
- Zoning description: RA Residential
Construction
Type & style
- Home type: SingleFamily
- Architectural style: Contemporary
- Property subtype: Single Family Residence
Materials
- HardiPlank Type, Stick Built
- Foundation: Poured
- Roof: Architectural
Condition
- New construction: No
- Year built: 2023
Utilities & green energy
- Sewer: Public Sewer
- Water: Public
- Utilities for property: Cable Available
Community & neighborhood
Location
- Region: Charlottesville
- Subdivision: BELMONT
HOA & financial
HOA
- Has HOA: Yes
- HOA fee: $657 annually
- Amenities included: None
Price history
| Date | Event | Price |
|---|---|---|
| 3/18/2025 | Sold | $650,000$259/sqft |
Source: | ||
| 2/17/2025 | Pending sale | $650,000$259/sqft |
Source: | ||
| 2/13/2025 | Listed for sale | $650,000+4%$259/sqft |
Source: | ||
| 7/28/2023 | Sold | $625,000$249/sqft |
Source: | ||
| 6/17/2023 | Pending sale | $625,000$249/sqft |
Source: | ||
Public tax history
| Year | Property taxes | Tax assessment |
|---|---|---|
| 2024 | $6,174 +367.7% | $625,600 +355% |
| 2023 | $1,320 +108.5% | $137,500 +4.2% |
| 2022 | $633 -46.9% | $131,900 +5% |
Find assessor info on the county website
Neighborhood: Belmont
Nearby schools
GreatSchools rating
- 3/10Jackson-Via Elementary SchoolGrades: PK-4Distance: 1.2 mi
- 3/10Buford Middle SchoolGrades: 7-8Distance: 1.1 mi
- 5/10Charlottesville High SchoolGrades: 9-12Distance: 2.5 mi
Schools provided by the listing agent
- Elementary: Jackson-Via
- Middle: Walker & Buford
- High: Charlottesville
Source: CAAR. This data may not be complete. We recommend contacting the local school district to confirm school assignments for this home.
Get a cash offer in 3 minutes
Find out how much your home could sell for in as little as 3 minutes with a no-obligation cash offer.
Estimated market value$693,800
Get a cash offer in 3 minutes
Find out how much your home could sell for in as little as 3 minutes with a no-obligation cash offer.
Estimated market value
$693,800


